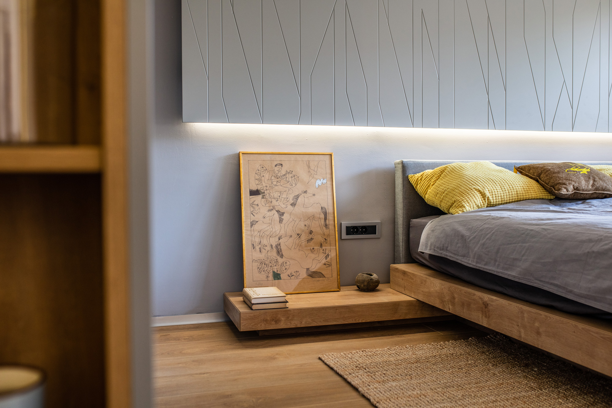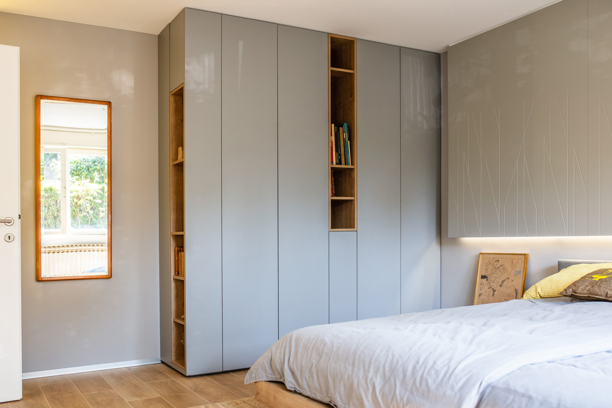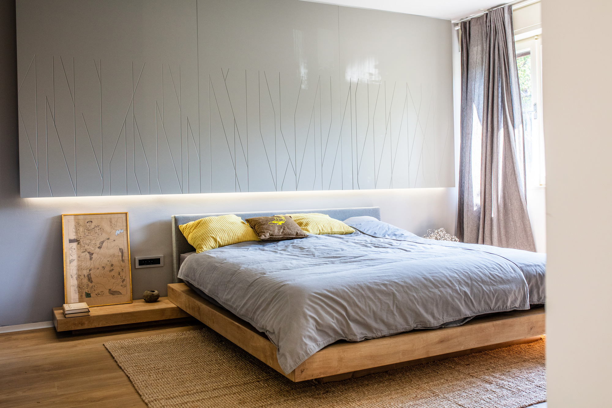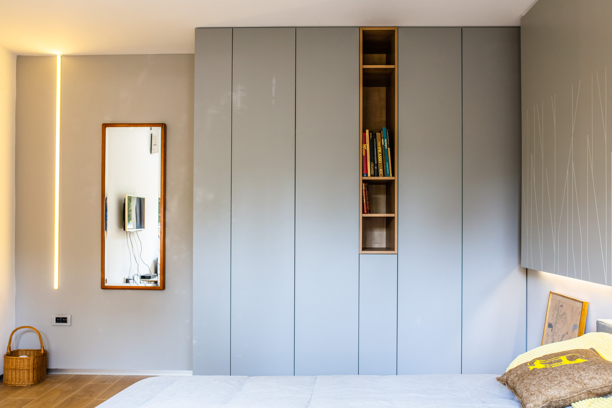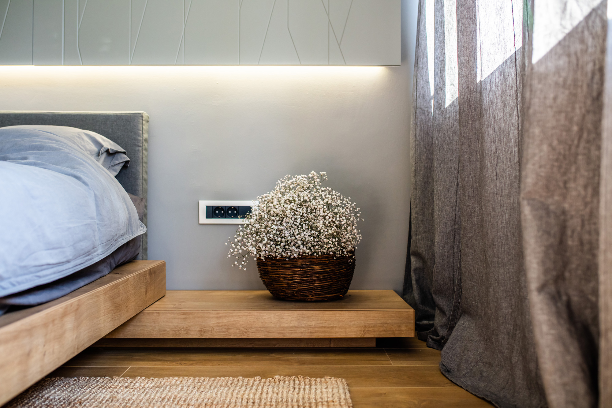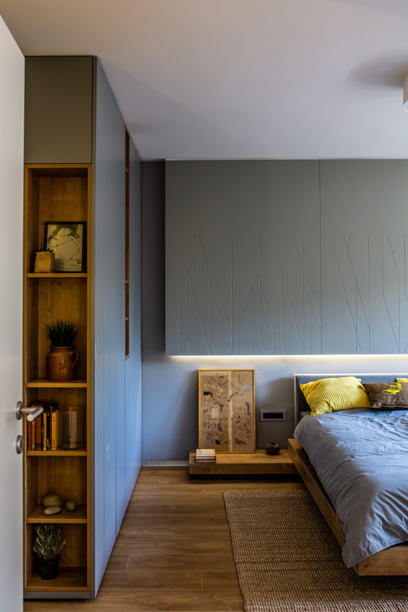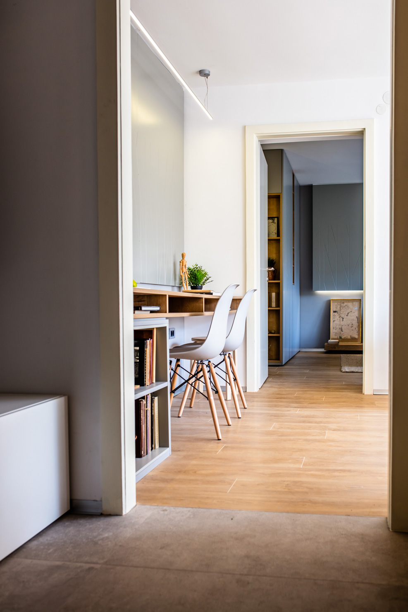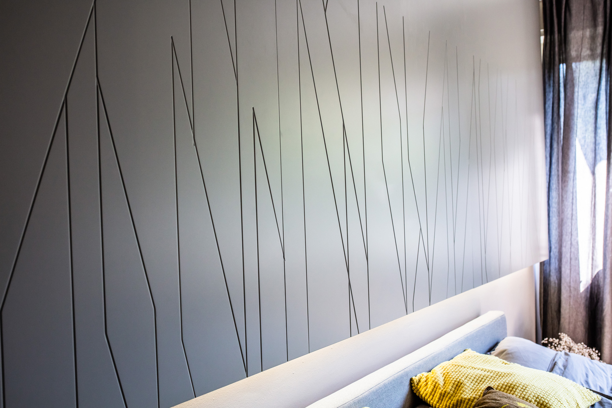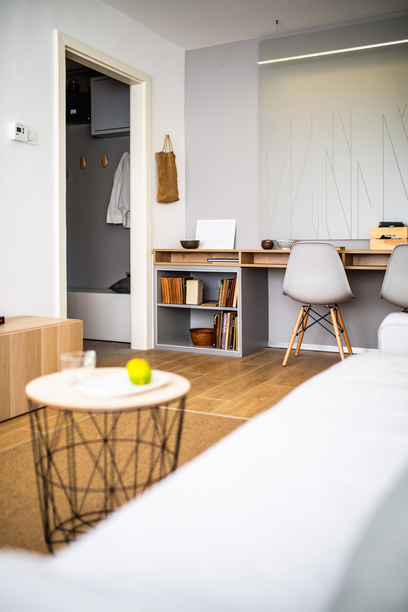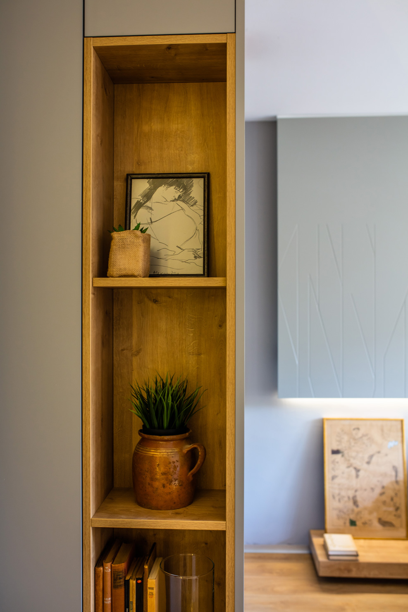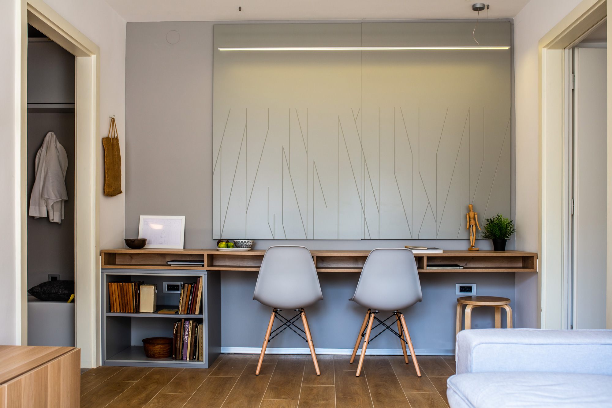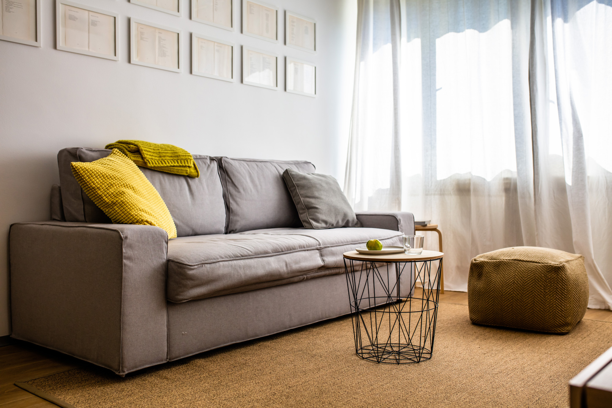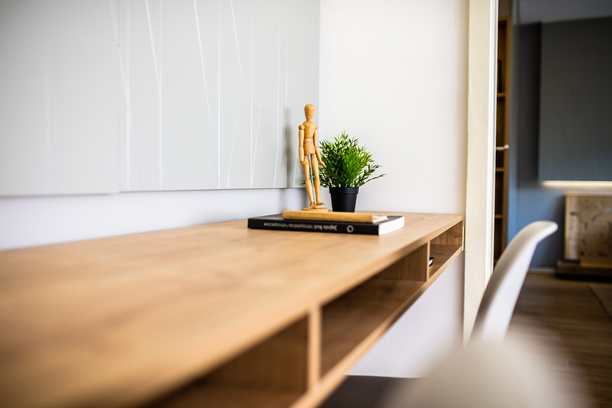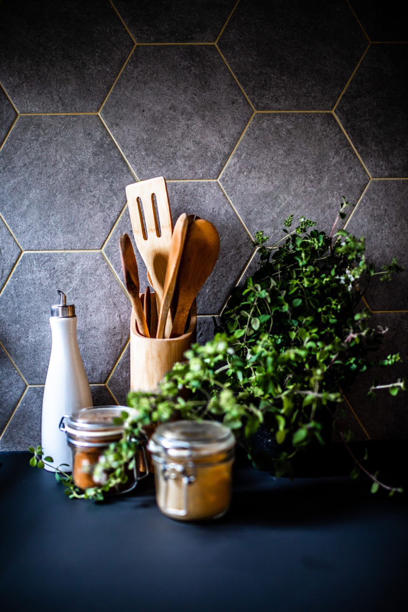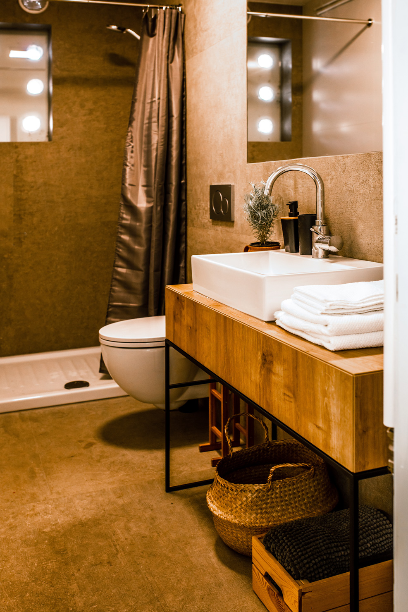reconstruction of a Zagreb downtown apartment
reconstruction of a Zagreb downtown apartment
reconstruction of a Zagreb downtown apartment
reconstruction of a Zagreb downtown apartment
reconstruction of a Zagreb downtown apartment
The optimal layout of the 45 sqm apartment, distributed into two larger rooms and a minimal kitchen and bathroom, made it possible to redefine the structure of the apartment into an individual hotel room with added facilities. The largest room was converted into a bedroom with a large bed. A long multifunctional table was built into the niche inside the living room, combining the functions of dining, socializing and working. Most of the furniture is custom made to make the most of all space. Shallow grooves are engraved into MDF panels, graphically interpreting the flora of the adjacent Botanical Garden, thus creating the leitmotif of the apartment.
The optimal layout of the 45 sqm apartment, distributed into two larger rooms and a minimal kitchen and bathroom, made it possible to redefine the structure of the apartment into an individual hotel room with added facilities. The largest room was converted into a bedroom with a large bed. A long multifunctional table was built into the niche inside the living room, combining the functions of dining, socializing and working. Most of the furniture is custom made to make the most of all space. Shallow grooves are engraved into MDF panels, graphically interpreting the flora of the adjacent Botanical Garden, thus creating the leitmotif of the apartment.
The optimal layout of the 45 sqm apartment, distributed into two larger rooms and a minimal kitchen and bathroom, made it possible to redefine the structure of the apartment into an individual hotel room with added facilities. The largest room was converted into a bedroom with a large bed. A long multifunctional table was built into the niche inside the living room, combining the functions of dining, socializing and working. Most of the furniture is custom made to make the most of all space. Shallow grooves are engraved into MDF panels, graphically interpreting the flora of the adjacent Botanical Garden, thus creating the leitmotif of the apartment.
The optimal layout of the 45 sqm apartment, distributed into two larger rooms and a minimal kitchen and bathroom, made it possible to redefine the structure of the apartment into an individual hotel room with added facilities. The largest room was converted into a bedroom with a large bed. A long multifunctional table was built into the niche inside the living room, combining the functions of dining, socializing and working. Most of the furniture is custom made to make the most of all space. Shallow grooves are engraved into MDF panels, graphically interpreting the flora of the adjacent Botanical Garden, thus creating the leitmotif of the apartment.
The optimal layout of the 45 sqm apartment, distributed into two larger rooms and a minimal kitchen and bathroom, made it possible to redefine the structure of the apartment into an individual hotel room with added facilities. The largest room was converted into a bedroom with a large bed. A long multifunctional table was built into the niche inside the living room, combining the functions of dining, socializing and working. Most of the furniture is custom made to make the most of all space. Shallow grooves are engraved into MDF panels, graphically interpreting the flora of the adjacent Botanical Garden, thus creating the leitmotif of the apartment.
| APARTMENT V | |
| .................................. | |
| LOCATION | Zagreb |
| BRUTO AREA | 45,00 m2 |
| PROJECT | 2018 |
| COMPLETED | 2019 |
PHOTOGRAPHY | Maja Danica Pečanić |
| APARTMENT V | |
| .................................. | |
| LOCATION | Zagreb |
| BRUTO AREA | 45,00 m2 |
| PROJECT | 2018 |
| COMPLETED | 2019 |
PHOTOGRAPHY | Maja Danica Pečanić |
| APARTMENT V | |
| .................................. | |
| LOCATION | Zagreb |
| BRUTO AREA | 45,00 m2 |
| PROJECT | 2018 |
| COMPLETED | 2019 |
PHOTOGRAPHY | Maja Danica Pečanić |
All Rights Reserved © 2020 DAR 612 / Privacy policy
All Rights Reserved © 2020 DAR 612 / Privacy policy
