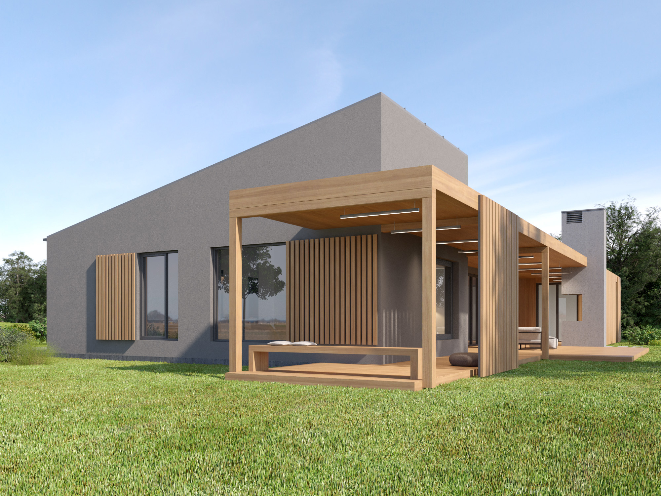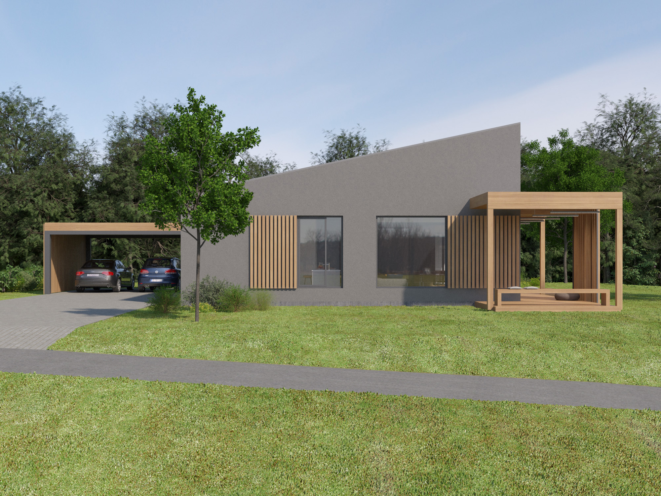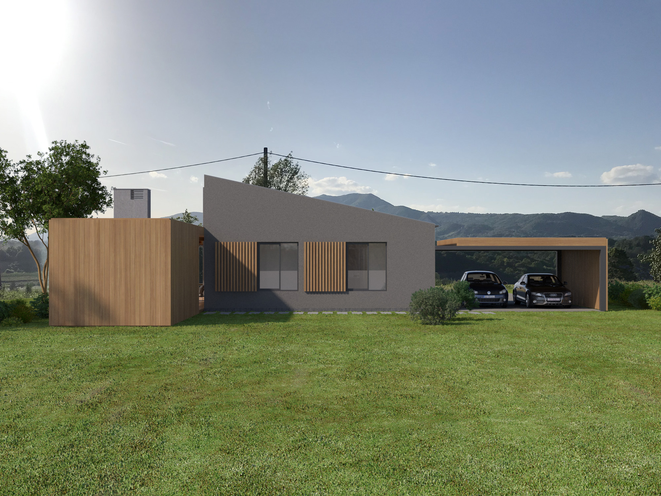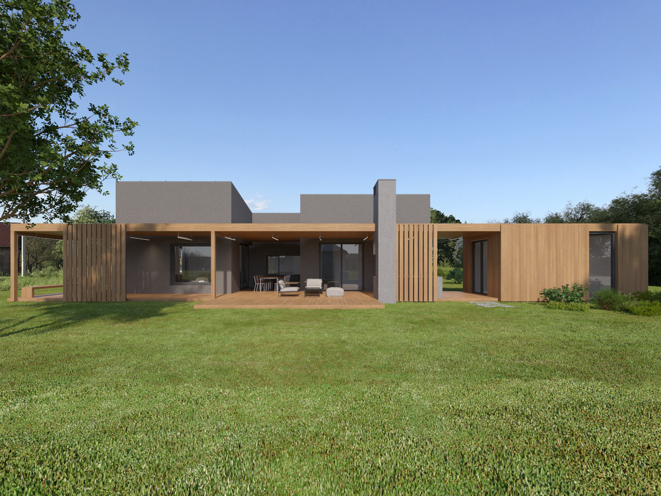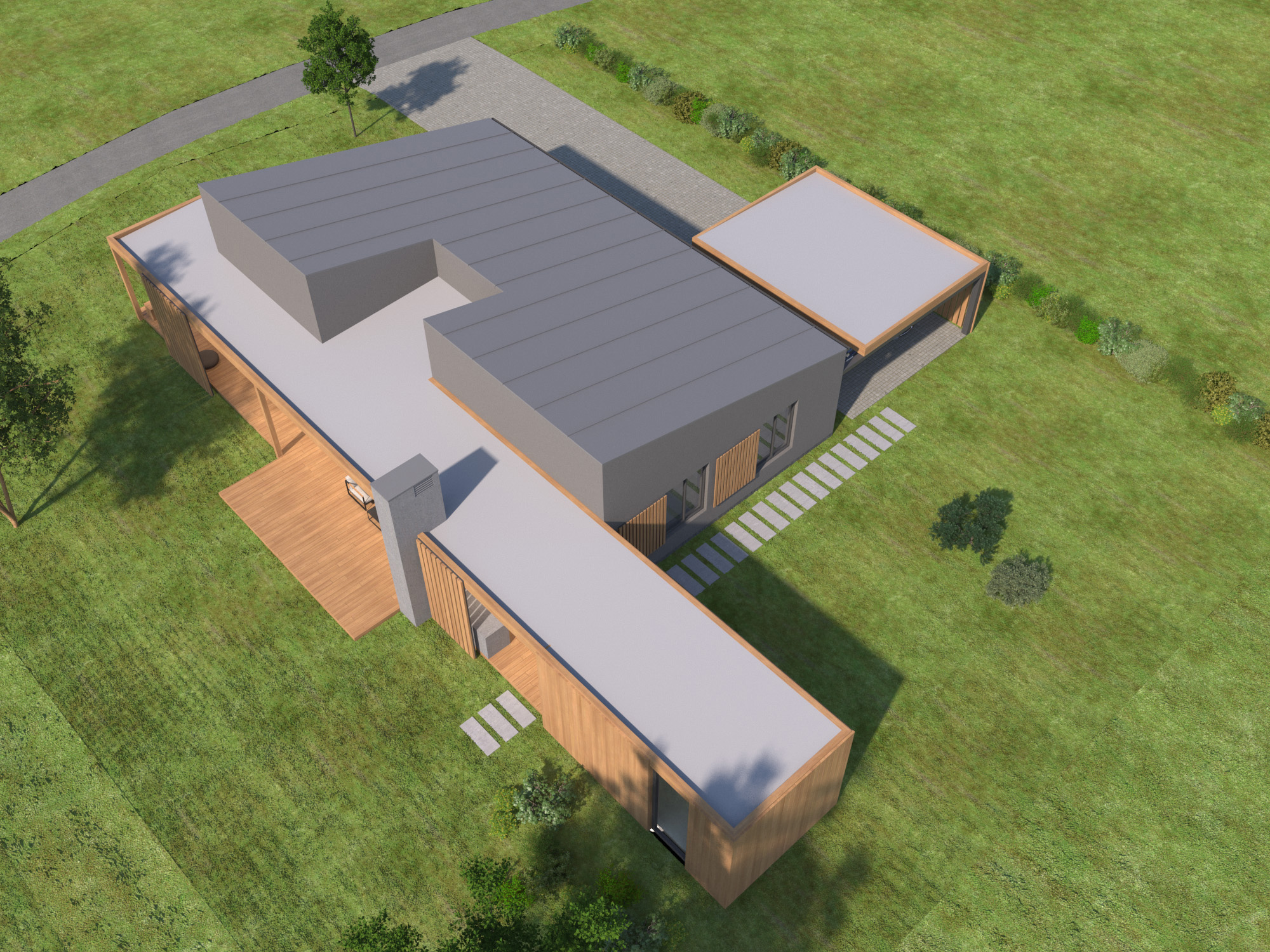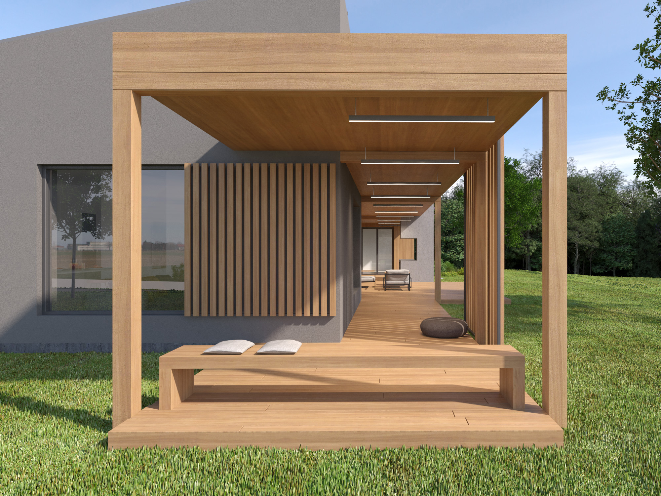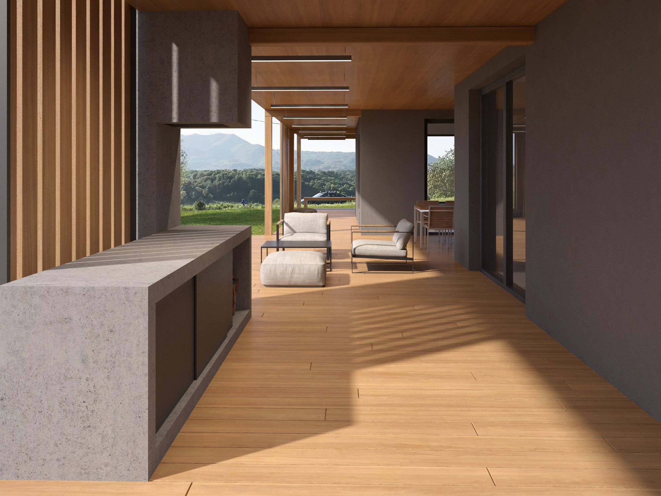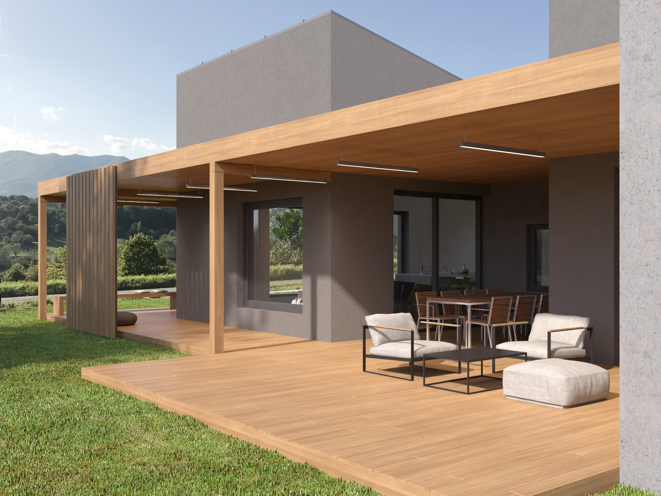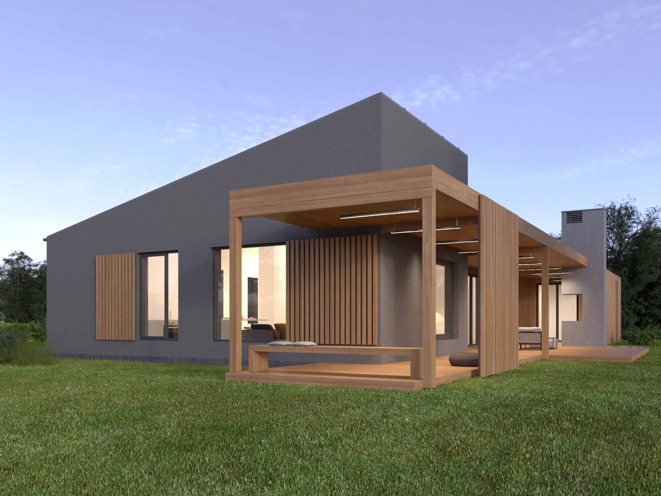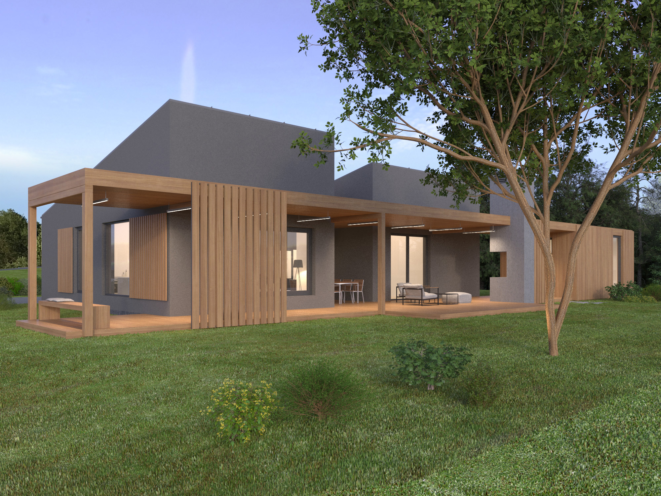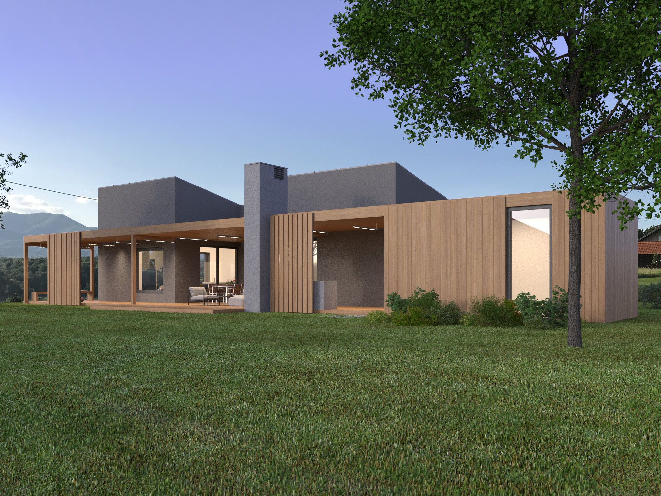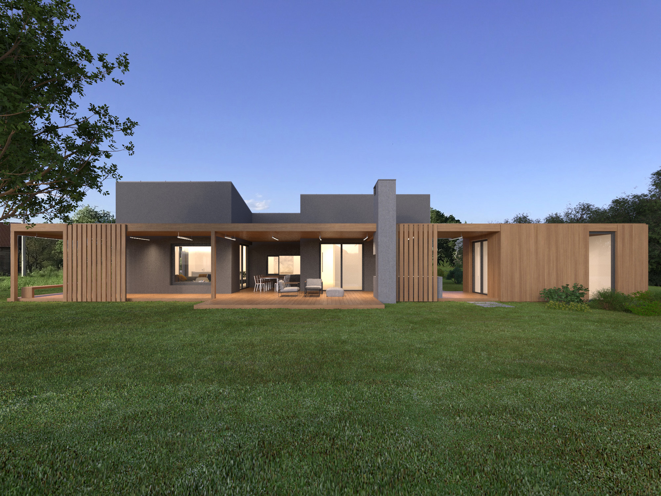family of four's home
family of four's home
family of four's home
family of four's home
family of four's home
The house is set on level ground in a natural environment and consists of the main volume of the house and the porch adjacent to its south side. The porch encloses all the exterior of the house in one form gesture that ends on the east with the closed volume workshop. The open parts of the porch are an extension of the interior of the house with which they form an integral whole. The porch is made of wood which reappears on the blinds of the main house volume. The design and materials emphasize the compactness of the house in contrast to the openness of the porch space.
The house is set on level ground in a natural environment and consists of the main volume of the house and the porch adjacent to its south side. The porch encloses all the exterior of the house in one form gesture that ends on the east with the closed volume workshop. The open parts of the porch are an extension of the interior of the house with which they form an integral whole. The porch is made of wood which reappears on the blinds of the main house volume. The design and materials emphasize the compactness of the house in contrast to the openness of the porch space.
The house is set on level ground in a natural environment and consists of the main volume of the house and the porch adjacent to its south side. The porch encloses all the exterior of the house in one form gesture that ends on the east with the closed volume workshop. The open parts of the porch are an extension of the interior of the house with which they form an integral whole. The porch is made of wood which reappears on the blinds of the main house volume. The design and materials emphasize the compactness of the house in contrast to the openness of the porch space.
The house is set on level ground in a natural environment and consists of the main volume of the house and the porch adjacent to its south side. The porch encloses all the exterior of the house in one form gesture that ends on the east with the closed volume workshop. The open parts of the porch are an extension of the interior of the house with which they form an integral whole. The porch is made of wood which reappears on the blinds of the main house volume. The design and materials emphasize the compactness of the house in contrast to the openness of the porch space.
The house is set on level ground in a natural environment and consists of the main volume of the house and the porch adjacent to its south side. The porch encloses all the exterior of the house in one form gesture that ends on the east with the closed volume workshop. The open parts of the porch are an extension of the interior of the house with which they form an integral whole. The porch is made of wood which reappears on the blinds of the main house volume. The design and materials emphasize the compactness of the house in contrast to the openness of the porch space.
| FAMILY HOUSE B | |
| .................................. | |
| LOCATION | Drežnik Podokički |
| SITE AREA | 900,00 m2 |
| BRUTO AREA | 150,00 m2 |
| PROJECT | 2019 |
| COMPLETED | under construction |
3D | Luka Thumm |
| FAMILY HOUSE B | |
| .................................. | |
| LOCATION | Drežnik Podokički |
| SITE AREA | 900,00 m2 |
| BRUTO AREA | 150,00 m2 |
| PROJECT | 2019 |
| COMPLETED | under construction |
3D | Luka Thumm |
| FAMILY HOUSE B | |
| .................................. | |
| LOCATION | Drežnik Podokički |
| SITE AREA | 900,00 m2 |
| BRUTO AREA | 150,00 m2 |
| PROJECT | 2019 |
| COMPLETED | under construction |
3D | Luka Thumm |
| FAMILY HOUSE B | |
| .................................. | |
| LOCATION | Drežnik Podokički |
| SITE AREA | 900,00 m2 |
| BRUTO AREA | 150,00 m2 |
| PROJECT | 2019 |
| COMPLETED | under construction |
3D | Luka Thumm |
All Rights Reserved © 2020 DAR 612 / Privacy policy
All Rights Reserved © 2020 DAR 612 / Privacy policy
