house with an indoor pool
house with an indoor pool
house with an indoor pool
house with an indoor pool
house with an indoor pool
The house with a pool is designed as a juxtaposition of two volumes: a white longitudinal volume and a perpendicular one in wood cladding. A T-shaped plan enables maximum south and west orientation, as well as views. A two story high entrance divides the house into two segments connected with a wooden bridge. The pool is located above the living room and is visible from the rest of the house. The stairs and the bridge, designed as a steel structure with wooden cladding, make the core of the house which functionally connects the spaces, creates the dynamic flow and visually unifies the interior.
The house with a pool is designed as a juxtaposition of two volumes: a white longitudinal volume and a perpendicular one in wood cladding. A T-shaped plan enables maximum south and west orientation, as well as views. A two story high entrance divides the house into two segments connected with a wooden bridge. The pool is located above the living room and is visible from the rest of the house. The stairs and the bridge, designed as a steel structure with wooden cladding, make the core of the house which functionally connects the spaces, creates the dynamic flow and visually unifies the interior.
The house with a pool is designed as a juxtaposition of two volumes: a white longitudinal volume and a perpendicular one in wood cladding. A T-shaped plan enables maximum south and west orientation, as well as views. A two story high entrance divides the house into two segments connected with a wooden bridge. The pool is located above the living room and is visible from the rest of the house. The stairs and the bridge, designed as a steel structure with wooden cladding, make the core of the house which functionally connects the spaces, creates the dynamic flow and visually unifies the interior.
The house with a pool is designed as a juxtaposition of two volumes: a white longitudinal volume and a perpendicular one in wood cladding. A T-shaped plan enables maximum south and west orientation, as well as views. A two story high entrance divides the house into two segments connected with a wooden bridge. The pool is located above the living room and is visible from the rest of the house. The stairs and the bridge, designed as a steel structure with wooden cladding, make the core of the house which functionally connects the spaces, creates the dynamic flow and visually unifies the interior.
The house with a pool is designed as a juxtaposition of two volumes: a white longitudinal volume and a perpendicular one in wood cladding. A T-shaped plan enables maximum south and west orientation, as well as views. A two story high entrance divides the house into two segments connected with a wooden bridge. The pool is located above the living room and is visible from the rest of the house. The stairs and the bridge, designed as a steel structure with wooden cladding, make the core of the house which functionally connects the spaces, creates the dynamic flow and visually unifies the interior.
| FAMILY HOUSE J20 | |
LOCATION PHOTOGRAPHY | Zagreb Robert Leš |
| FAMILY HOUSE J20 | |
LOCATION PHOTOGRAPHY | Zagreb Robert Leš |
| FAMILY HOUSE J20 | |
LOCATION PHOTOGRAPHY | Zagreb Robert Leš |
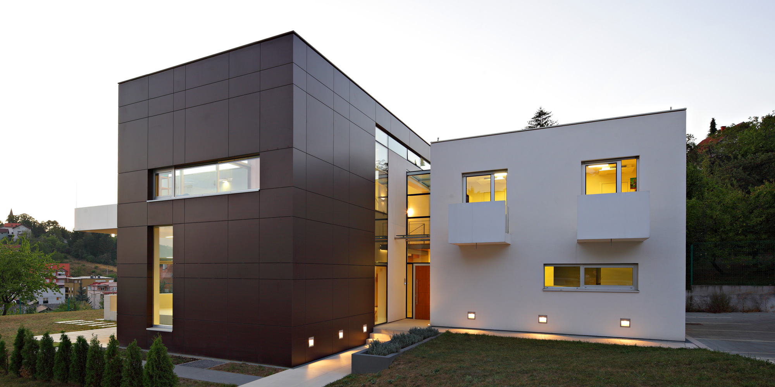
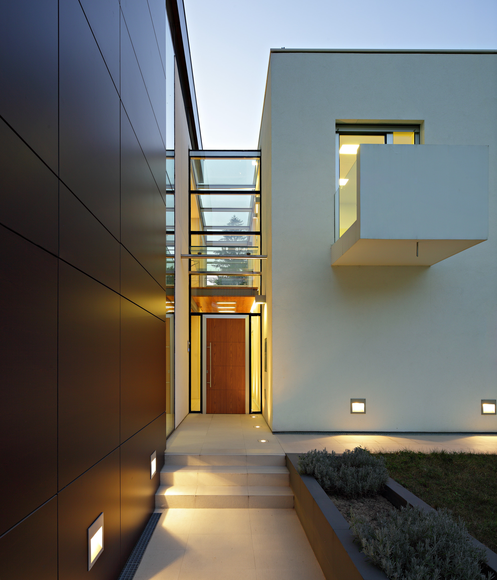
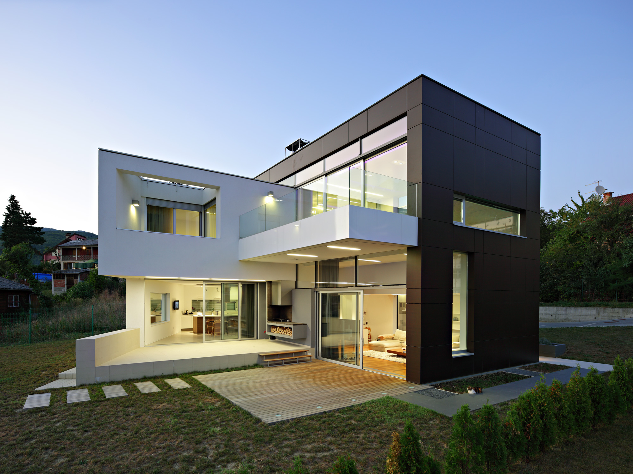
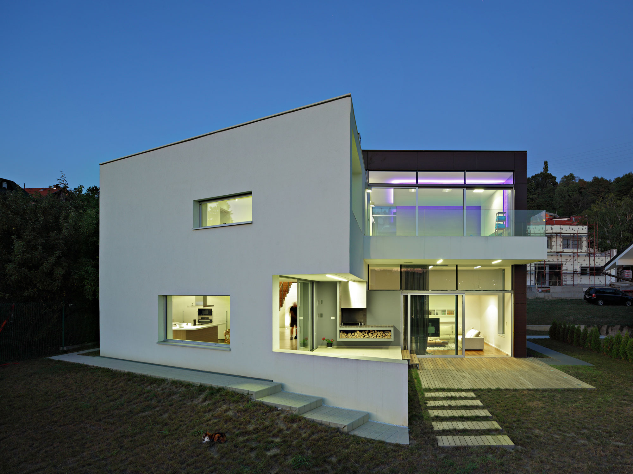
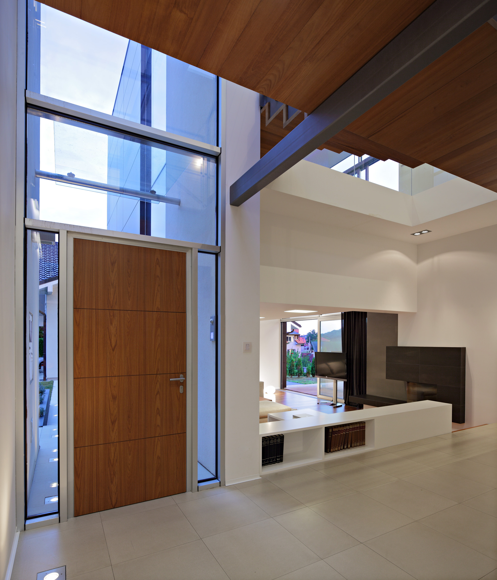
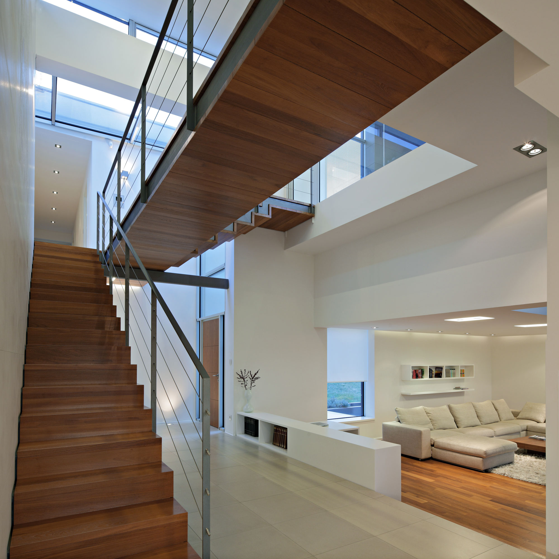
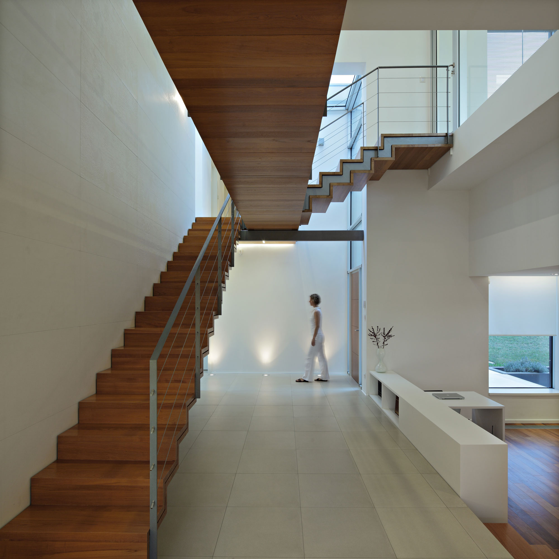
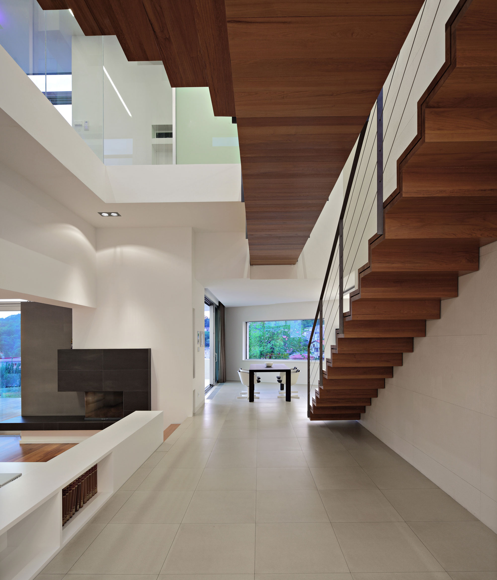
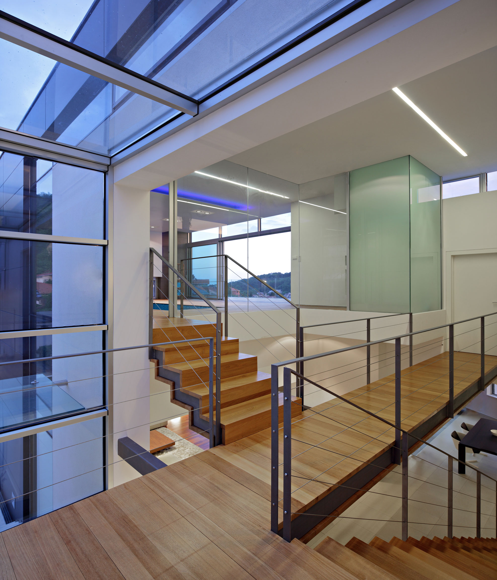
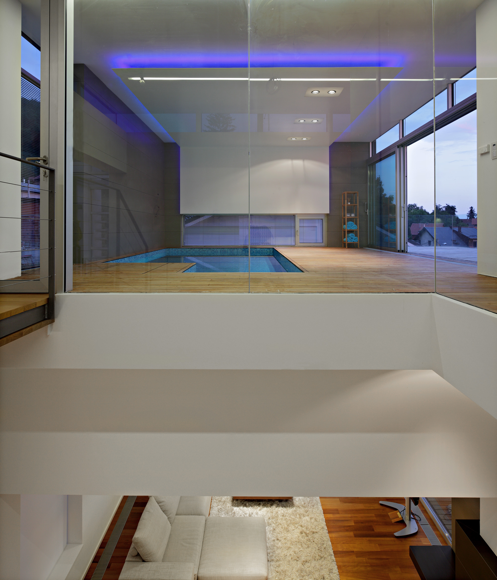
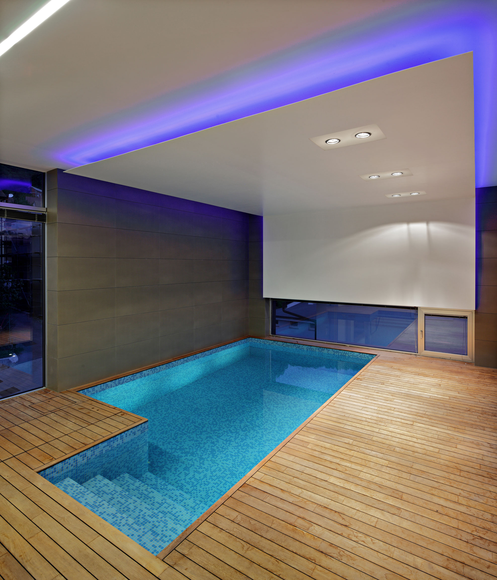
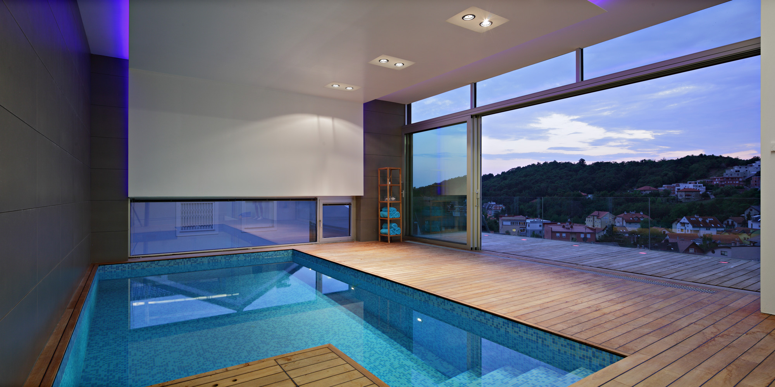
All Rights Reserved © 2020 DAR 612 / Privacy policy
All Rights Reserved © 2020 DAR 612 / Privacy policy