house with an outdoor pool
house with an outdoor pool
house with an outdoor pool
house with an outdoor pool
house with an outdoor pool
The house is designed as an arrangement of two volumes - a linear form containing the sleeping rooms and the main L-shaped mass, with an extended hallway between them. The living room and the dining room lead to a terrace which is connected to a sunbathing deck and a pool. The deck and the pool are situated on an intermediate level, between the ground and the first floor. The both volumes have sloping roofs, which gently lean towards the lower flat roof of the hallway. The outdoor pool, the terraces and the sunbathing deck are located behind the house, thus protected from the street.
The house is designed as an arrangement of two volumes - a linear form containing the sleeping rooms and the main L-shaped mass, with an extended hallway between them. The living room and the dining room lead to a terrace which is connected to a sunbathing deck and a pool. The deck and the pool are situated on an intermediate level, between the ground and the first floor. The both volumes have sloping roofs, which gently lean towards the lower flat roof of the hallway. The outdoor pool, the terraces and the sunbathing deck are located behind the house, thus protected from the street.
The house is designed as an arrangement of two volumes - a linear form containing the sleeping rooms and the main L-shaped mass, with an extended hallway between them. The living room and the dining room lead to a terrace which is connected to a sunbathing deck and a pool. The deck and the pool are situated on an intermediate level, between the ground and the first floor. The both volumes have sloping roofs, which gently lean towards the lower flat roof of the hallway. The outdoor pool, the terraces and the sunbathing deck are located behind the house, thus protected from the street.
The house is designed as an arrangement of two volumes - a linear form containing the sleeping rooms and the main L-shaped mass, with an extended hallway between them. The living room and the dining room lead to a terrace which is connected to a sunbathing deck and a pool. The deck and the pool are situated on an intermediate level, between the ground and the first floor. The both volumes have sloping roofs, which gently lean towards the lower flat roof of the hallway. The outdoor pool, the terraces and the sunbathing deck are located behind the house, thus protected from the street.
The house is designed as an arrangement of two volumes - a linear form containing the sleeping rooms and the main L-shaped mass, with an extended hallway between them. The living room and the dining room lead to a terrace which is connected to a sunbathing deck and a pool. The deck and the pool are situated on an intermediate level, between the ground and the first floor. The both volumes have sloping roofs, which gently lean towards the lower flat roof of the hallway. The outdoor pool, the terraces and the sunbathing deck are located behind the house, thus protected from the street.
| FAMILY HOUSE TEN | |
LOCATION PHOTOGRAPHY | Zagreb Robert Leš |
| FAMILY HOUSE TEN | |
LOCATION PHOTOGRAPHY | Zagreb Robert Leš |
| FAMILY HOUSE TEN | |
LOCATION PHOTOGRAPHY | Zagreb Robert Leš |
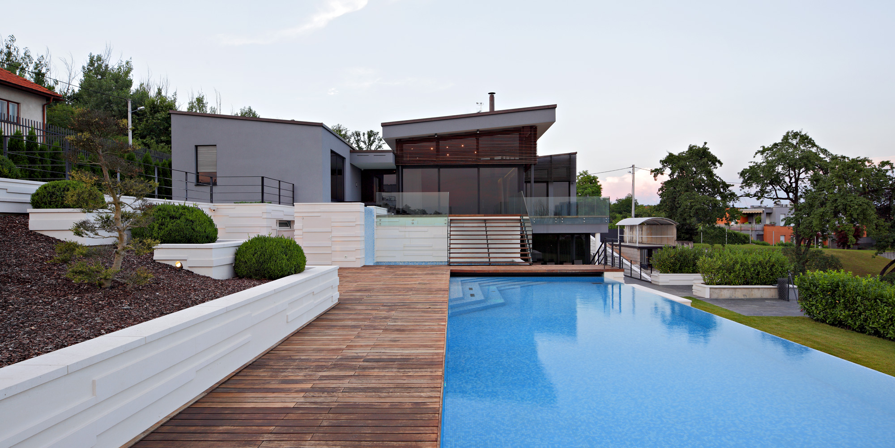
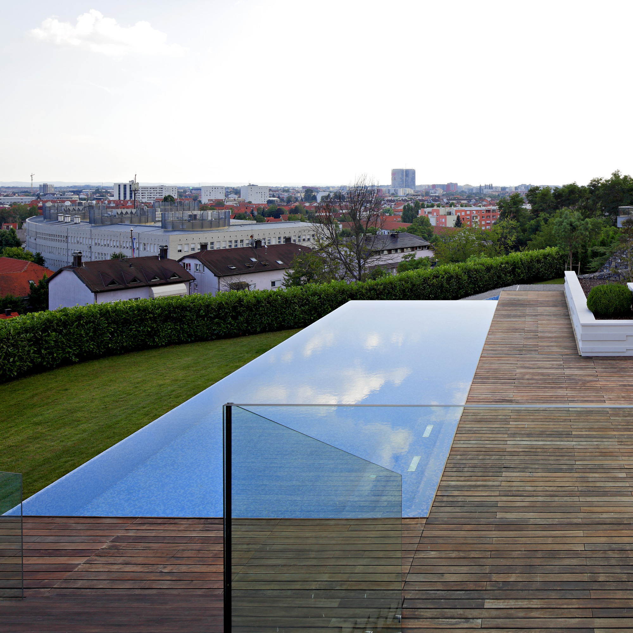
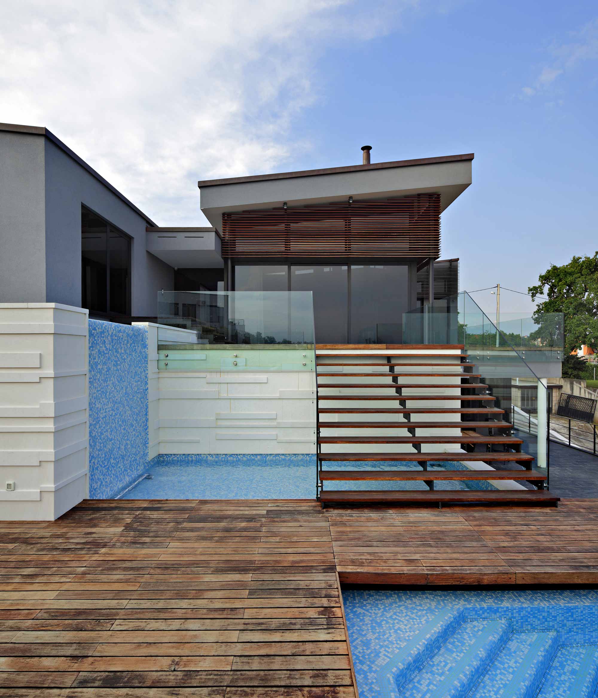
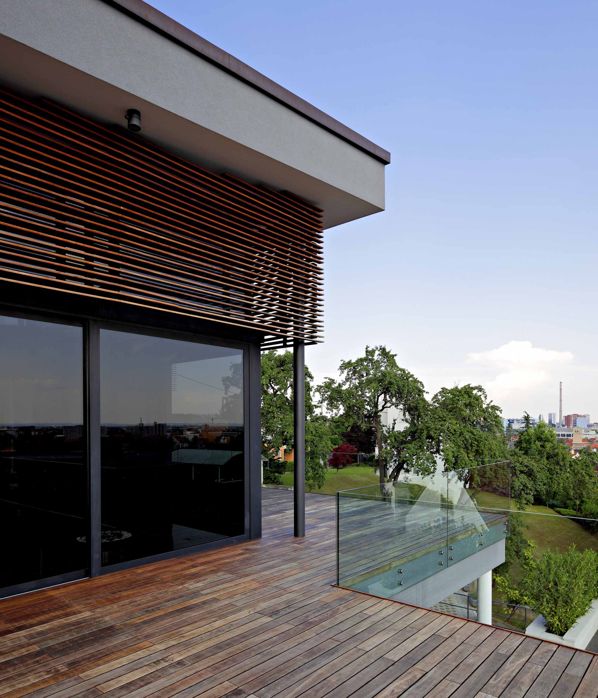
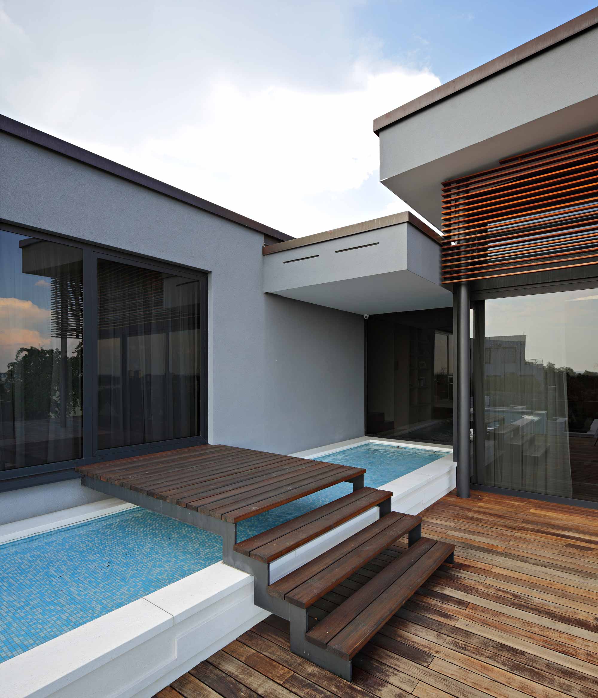
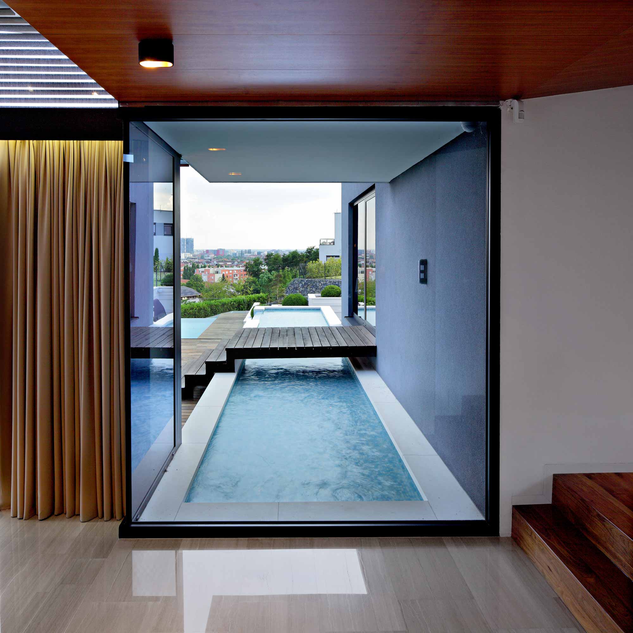
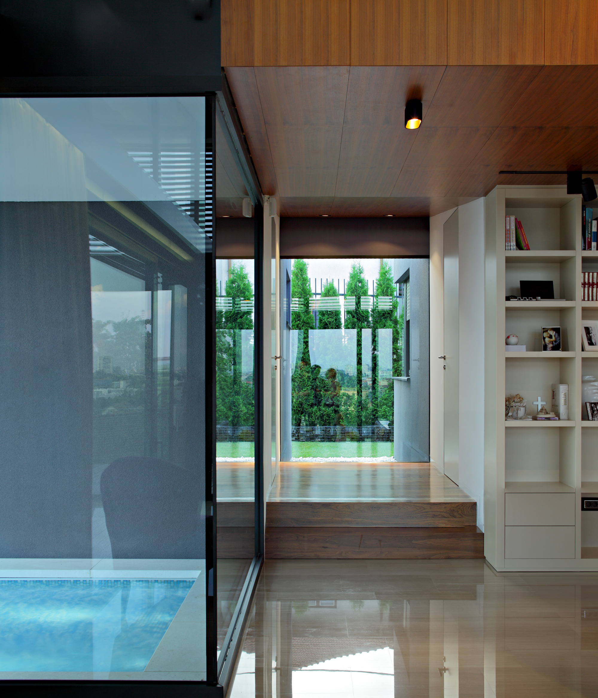
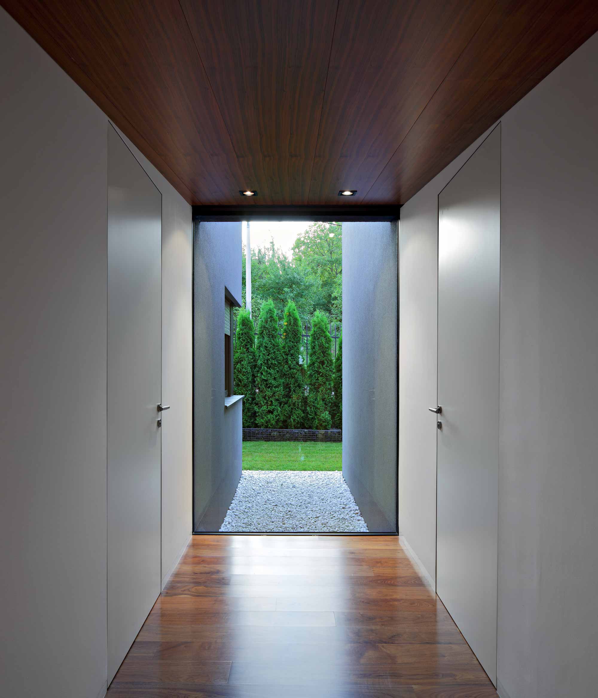
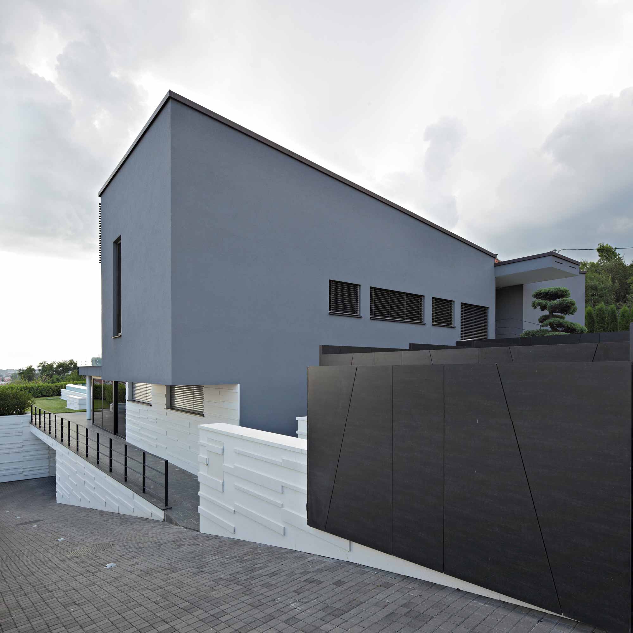
All Rights Reserved © 2020 DAR 612 / Privacy policy
All Rights Reserved © 2020 DAR 612 / Privacy policy