house with THREE residential units
house with THREE residential units
house with THREE residential units
house with THREE residential units
house with THREE residential units
The house consists of three units: the larger one on the ground floor and two smaller ones on the first floor, separated by the terrace. The urban requirements for the pitched roofs initiated the two-part division with the terrace in-between. The central axis of the main unit is accentuated with the foyer and the dining room that is integrated with the terrace when glass panels are opened. Two smaller units function independently within their closed perimeters with the shared use of an outdoor space. The two-part division of the house is further emphasized with the use of different materials and colours.
The house consists of three units: the larger one on the ground floor and two smaller ones on the first floor, separated by the terrace. The urban requirements for the pitched roofs initiated the two-part division with the terrace in-between. The central axis of the main unit is accentuated with the foyer and the dining room that is integrated with the terrace when glass panels are opened. Two smaller units function independently within their closed perimeters with the shared use of an outdoor space. The two-part division of the house is further emphasized with the use of different materials and colours.
The house consists of three units: the larger one on the ground floor and two smaller ones on the first floor, separated by the terrace. The urban requirements for the pitched roofs initiated the two-part division with the terrace in-between. The central axis of the main unit is accentuated with the foyer and the dining room that is integrated with the terrace when glass panels are opened. Two smaller units function independently within their closed perimeters with the shared use of an outdoor space. The two-part division of the house is further emphasized with the use of different materials and colours.
The house consists of three units: the larger one on the ground floor and two smaller ones on the first floor, separated by the terrace. The urban requirements for the pitched roofs initiated the two-part division with the terrace in-between. The central axis of the main unit is accentuated with the foyer and the dining room that is integrated with the terrace when glass panels are opened. Two smaller units function independently within their closed perimeters with the shared use of an outdoor space. The two-part division of the house is further emphasized with the use of different materials and colours.
The house consists of three units: the larger one on the ground floor and two smaller ones on the first floor, separated by the terrace. The urban requirements for the pitched roofs initiated the two-part division with the terrace in-between. The central axis of the main unit is accentuated with the foyer and the dining room that is integrated with the terrace when glass panels are opened. Two smaller units function independently within their closed perimeters with the shared use of an outdoor space. The two-part division of the house is further emphasized with the use of different materials and colours.
| VACATION HOUSE THREE | |
LOCATION PHOTOGRAPHY | Tribunj Robert Leš |
| THREE-UNIT VACATION HOUSE | |
LOCATION PHOTOGRAPHY | Tribunj Robert Leš |
| THREE-UNIT VACATION HOUSE | |
LOCATION PHOTOGRAPHY | Tribunj Robert Leš |
| THREE-UNIT VACATION HOUSE | |
LOCATION PHOTOGRAPHY | Tribunj Robert Leš |
| THREE-UNIT VACATION HOUSE | |
LOCATION PHOTOGRAPHY | Tribunj Robert Leš |
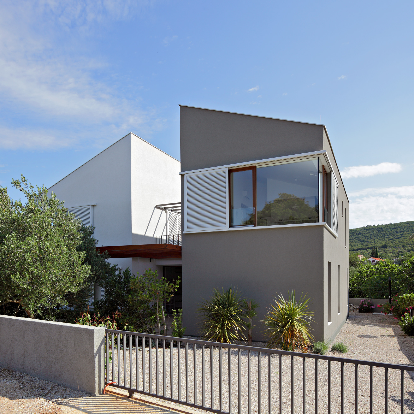
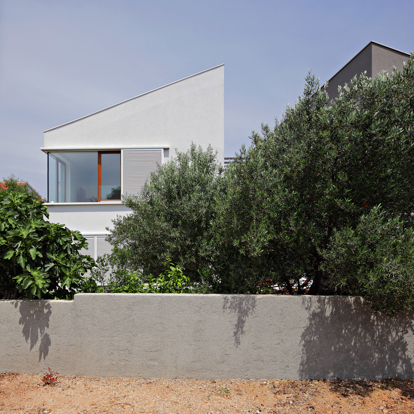
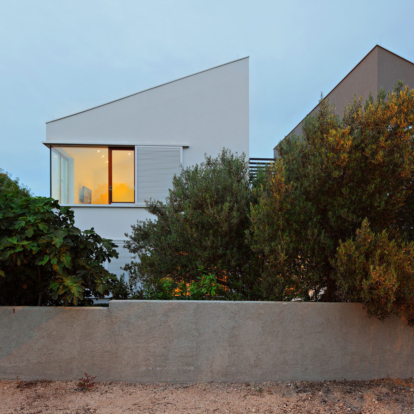
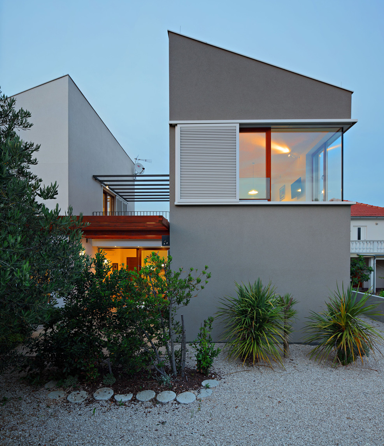
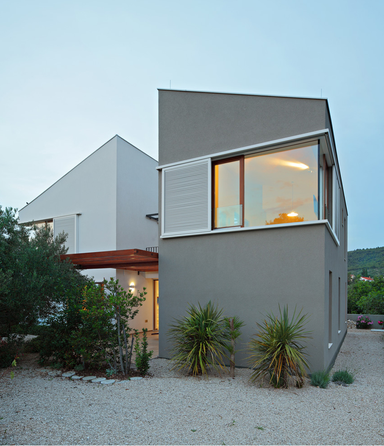
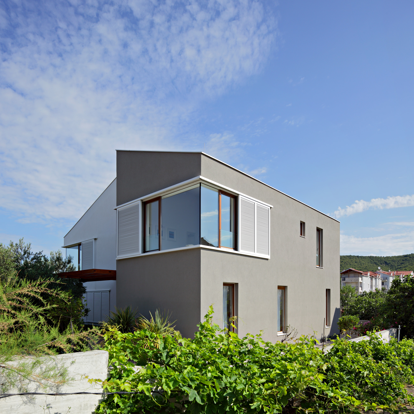
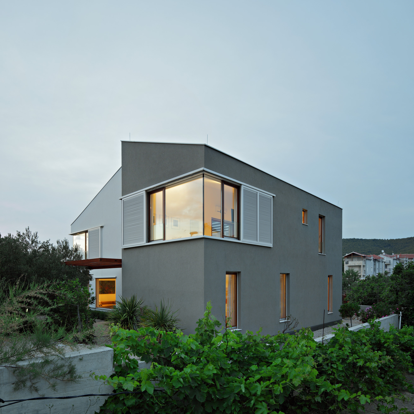
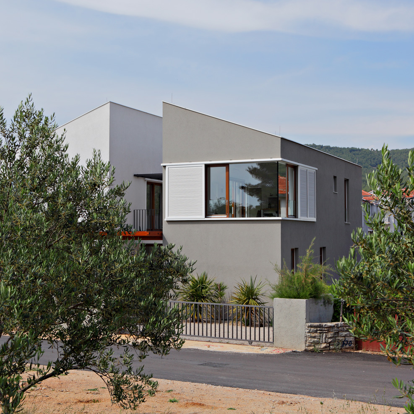
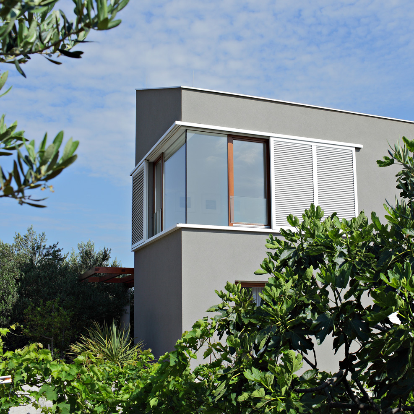
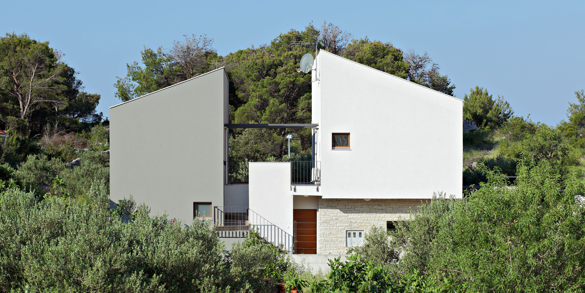
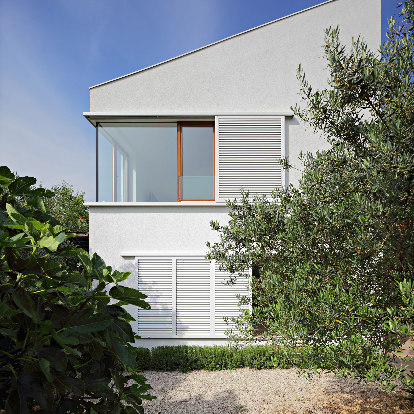
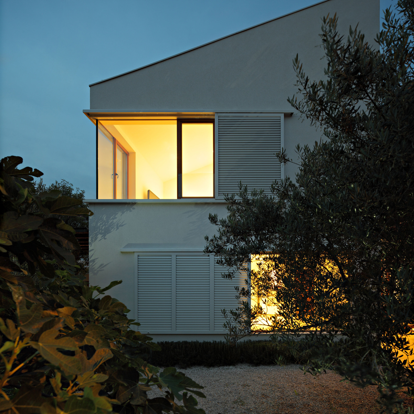
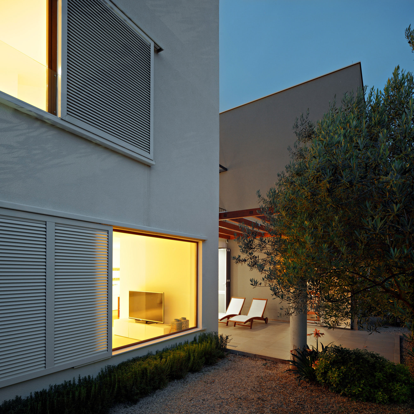
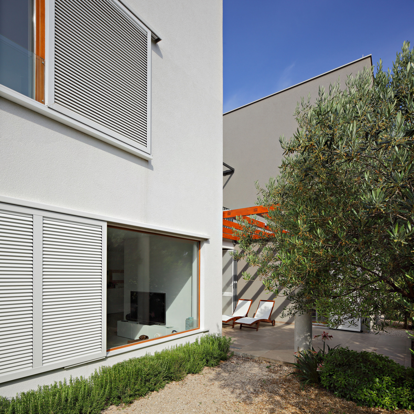
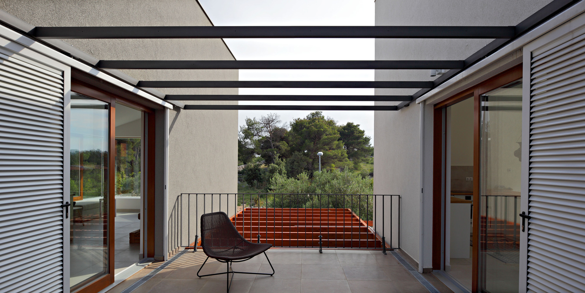
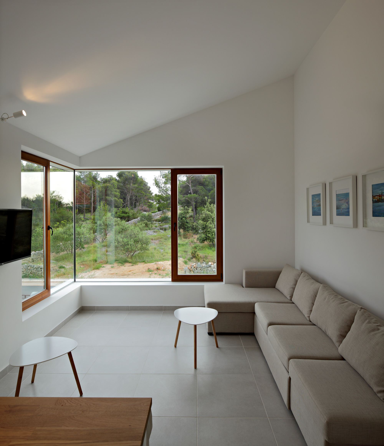
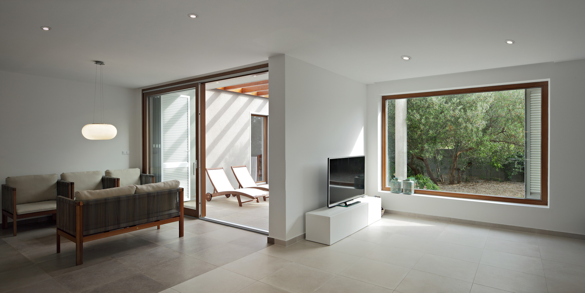
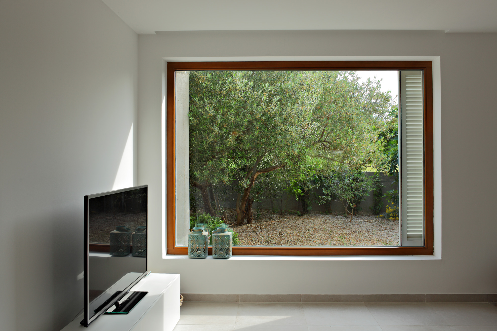
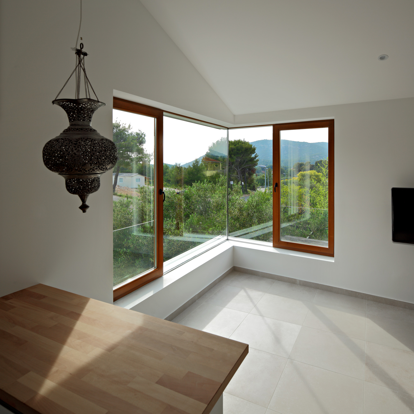
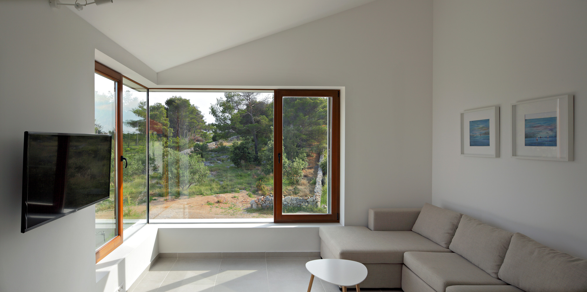
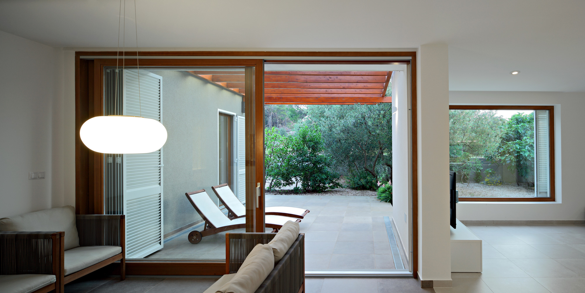
All Rights Reserved © 2020 DAR 612 / Privacy policy
All Rights Reserved © 2020 DAR 612 / Privacy policy