two-unit house with a winter garden
two-unit house with a winter garden
two-unit house with a winter garden
two-unit house with a winter garden
two-unit house with a winter garden
The existing house in a peaceful neighbourhood near Maksimir Park has been demolished and replaced with a new structure. The main volume duplicates the old house and is enlarged by an entrance addition and a winter garden. The entrance volume is lined with polycarbonate wood-patterned panels as a contrast to the whiteness of the main volume. The living room is connected to the winter garden which opens up to the greenery and the outdoors by sliding glass panels. A nearby wooden gazebo accentuates the garden entrance to the private courtyard.
The existing house in a peaceful neighbourhood near Maksimir Park has been demolished and replaced with a new structure. The main volume duplicates the old house and is enlarged by an entrance addition and a winter garden. The entrance volume is lined with polycarbonate wood-patterned panels as a contrast to the whiteness of the main volume. The living room is connected to the winter garden which opens up to the greenery and the outdoors by sliding glass panels. A nearby wooden gazebo accentuates the garden entrance to the private courtyard.
The existing house in a peaceful neighbourhood near Maksimir Park has been demolished and replaced with a new structure. The main volume duplicates the old house and is enlarged by an entrance addition and a winter garden. The entrance volume is lined with polycarbonate wood-patterned panels as a contrast to the whiteness of the main volume. The living room is connected to the winter garden which opens up to the greenery and the outdoors by sliding glass panels. A nearby wooden gazebo accentuates the garden entrance to the private courtyard.
The existing house in a peaceful neighbourhood near Maksimir Park has been demolished and replaced with a new structure. The main volume duplicates the old house and is enlarged by an entrance addition and a winter garden. The entrance volume is lined with polycarbonate wood-patterned panels as a contrast to the whiteness of the main volume. The living room is connected to the winter garden which opens up to the greenery and the outdoors by sliding glass panels. A nearby wooden gazebo accentuates the garden entrance to the private courtyard.
The existing house in a peaceful neighbourhood near Maksimir Park has been demolished and replaced with a new structure. The main volume duplicates the old house and is enlarged by an entrance addition and a winter garden. The entrance volume is lined with polycarbonate wood-patterned panels as a contrast to the whiteness of the main volume. The living room is connected to the winter garden which opens up to the greenery and the outdoors by sliding glass panels. A nearby wooden gazebo accentuates the garden entrance to the private courtyard.
| FAMILY HOUSE TN | |
LOCATION PHOTOGRAPHY | Zagreb Robert Leš |
| FAMILY HOUSE M | |
LOCATION PHOTOGRAPHY | Zagreb Robert Leš |
| FAMILY HOUSE M | |
LOCATION PHOTOGRAPHY | Zagreb Robert Leš |
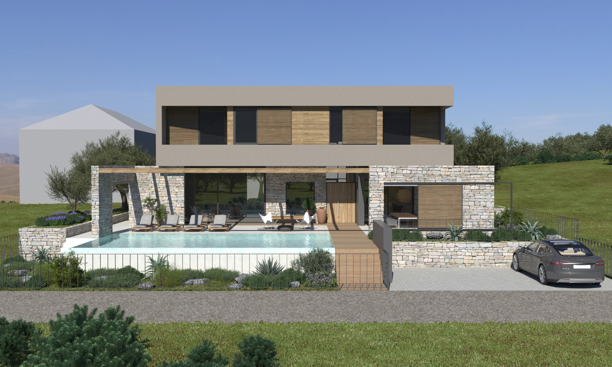
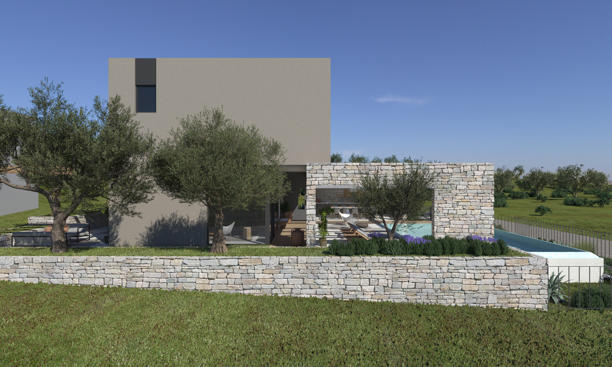
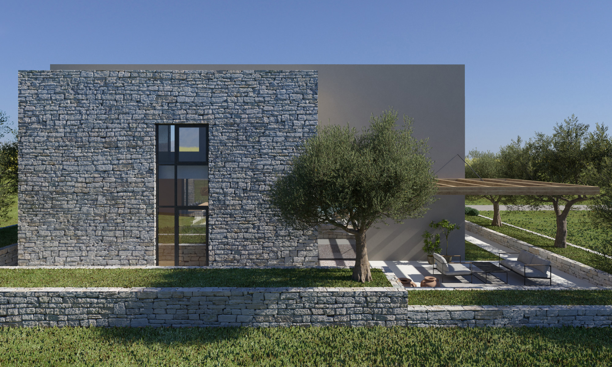
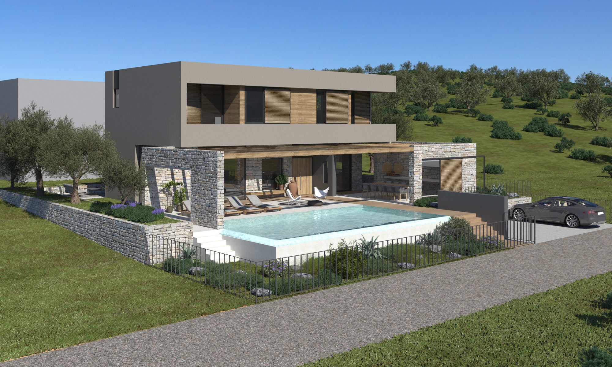
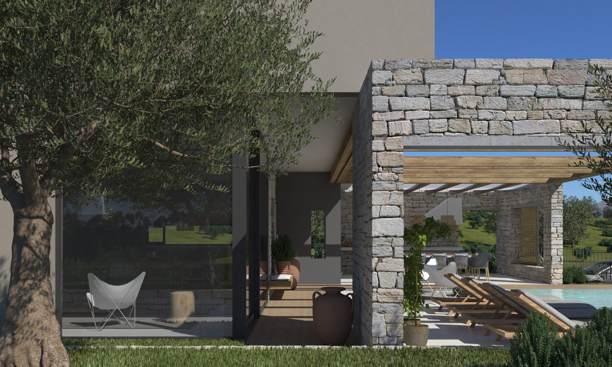
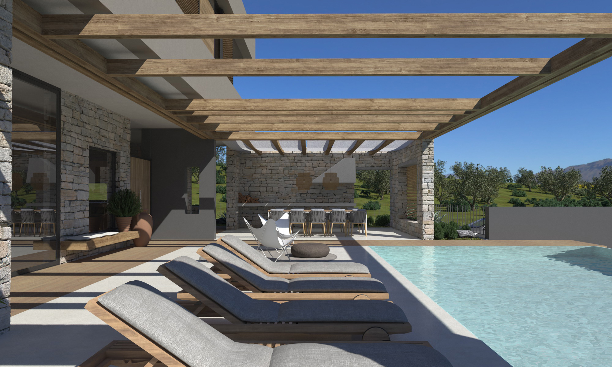
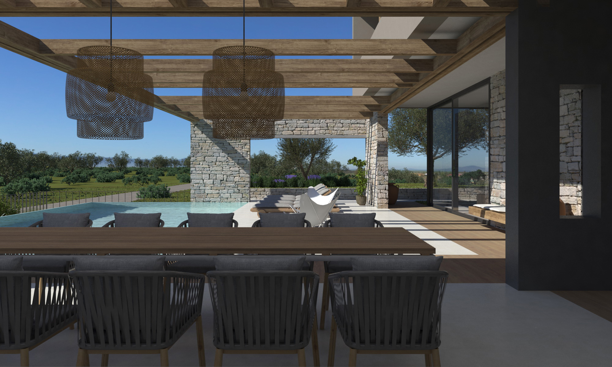
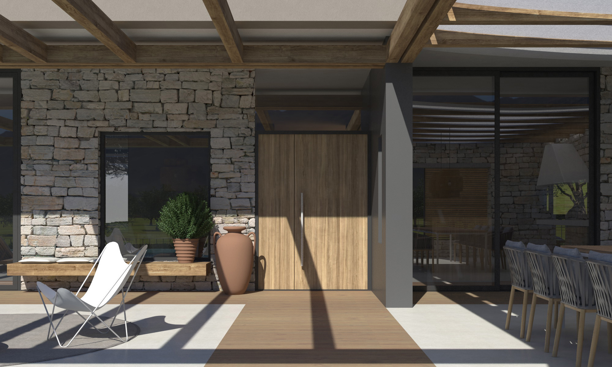
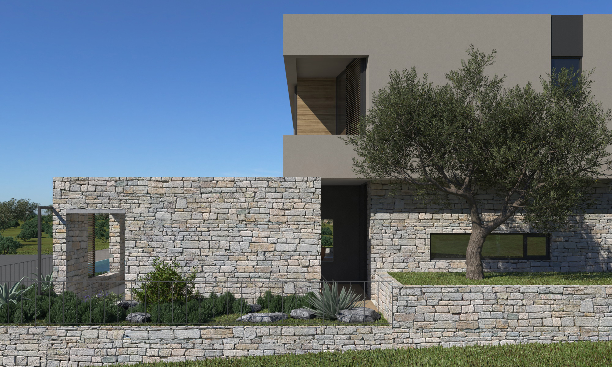
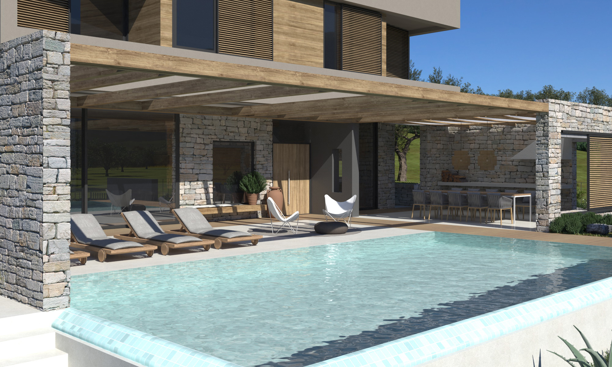
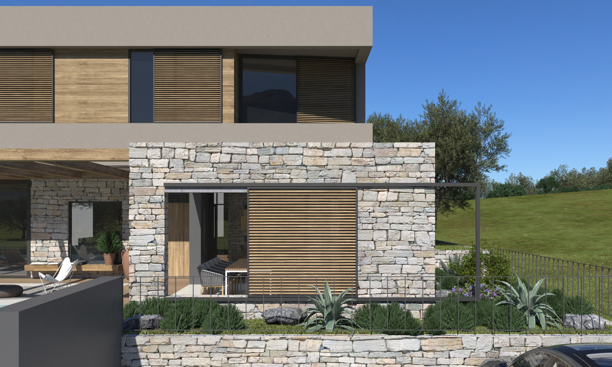
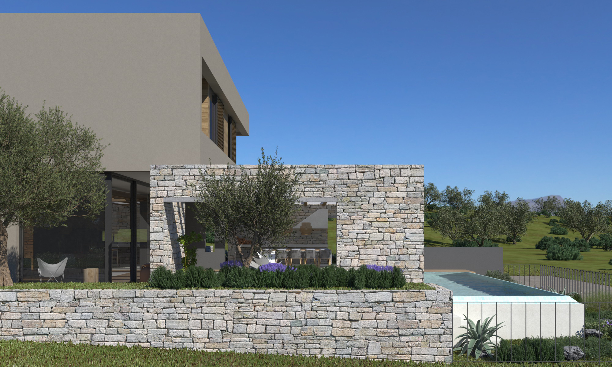
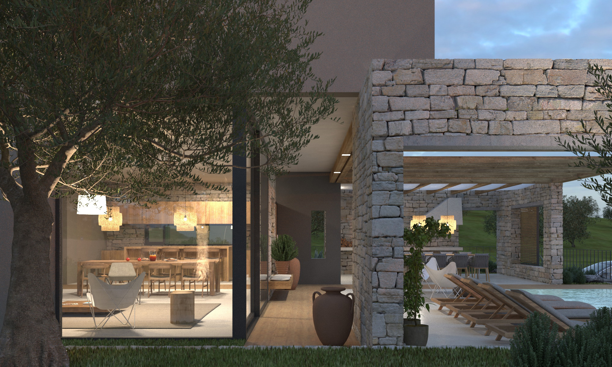
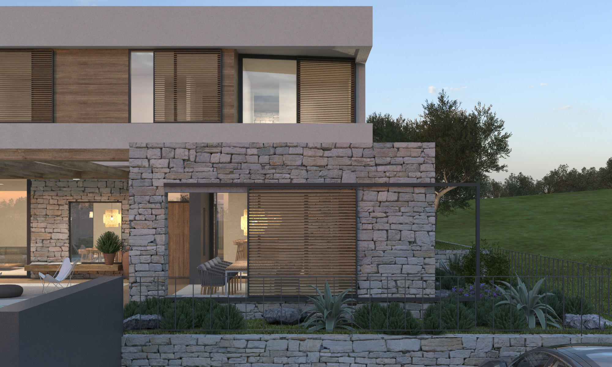
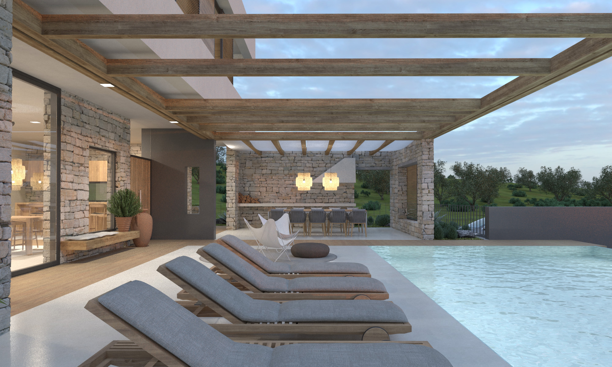
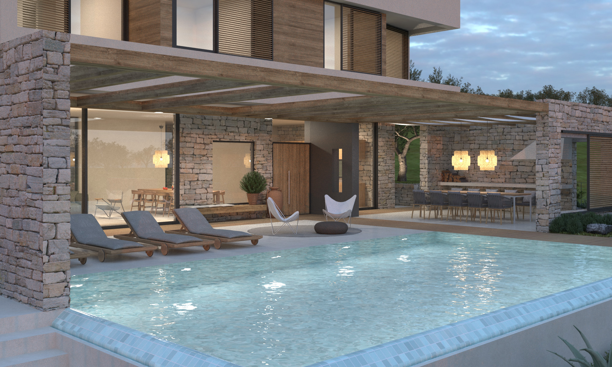
All Rights Reserved © 2020 DAR 612 / Privacy policy
All Rights Reserved © 2020 DAR 612 / Privacy policy