family house cut into a slope
family house cut into a slope
family house cut into a slope
family house cut into a slope
family house cut into a slope
The spatial distribution of the house is initiated by the site conditions: the lot is seventeen meters wide, situated between a street and a steep hill and surrounded by nearby buildings. Regardless its large floor plan area, the house fits well in the surroundings by being built in the slope. The basement floor is used for the technical facilities, the first floor contains sleeping areas, and the upper floor includes living spaces with an intimate secluded garden. The living room is integrated with the terraces and the garden into one open and intimate space by sliding glass panels on the facade.
The spatial distribution of the house is initiated by the site conditions: the lot is seventeen meters wide, situated between a street and a steep hill and surrounded by nearby buildings. Regardless its large floor plan area, the house fits well in the surroundings by being built in the slope. The basement floor is used for the technical facilities, the first floor contains sleeping areas, and the upper floor includes living spaces with an intimate secluded garden. The living room is integrated with the terraces and the garden into one open and intimate space by sliding glass panels on the facade.
The spatial distribution of the house is initiated by the site conditions: the lot is seventeen meters wide, situated between a street and a steep hill and surrounded by nearby buildings. Regardless its large floor plan area, the house fits well in the surroundings by being built in the slope. The basement floor is used for the technical facilities, the first floor contains sleeping areas, and the upper floor includes living spaces with an intimate secluded garden. The living room is integrated with the terraces and the garden into one open and intimate space by sliding glass panels on the facade.
The spatial distribution of the house is initiated by the site conditions: the lot is seventeen meters wide, situated between a street and a steep hill and surrounded by nearby buildings. Regardless its large floor plan area, the house fits well in the surroundings by being built in the slope. The basement floor is used for the technical facilities, the first floor contains sleeping areas, and the upper floor includes living spaces with an intimate secluded garden. The living room is integrated with the terraces and the garden into one open and intimate space by sliding glass panels on the facade.
The spatial distribution of the house is initiated by the site conditions: the lot is seventeen meters wide, situated between a street and a steep hill and surrounded by nearby buildings. Regardless its large floor plan area, the house fits well in the surroundings by being built in the slope. The basement floor is used for the technical facilities, the first floor contains sleeping areas, and the upper floor includes living spaces with an intimate secluded garden. The living room is integrated with the terraces and the garden into one open and intimate space by sliding glass panels on the facade.
| FAMILY HOUSE L | |
LOCATION PHOTOGRAPHY | Zagreb Robert Leš |
| FAMILY HOUSE L | |
LOCATION PHOTOGRAPHY | Zagreb Robert Leš |
| FAMILY HOUSE L | |
LOCATION PHOTOGRAPHY | Zagreb Robert Leš |
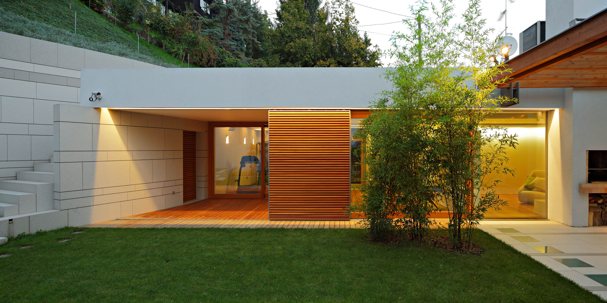
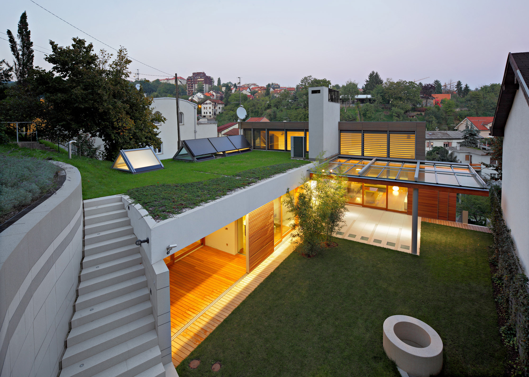
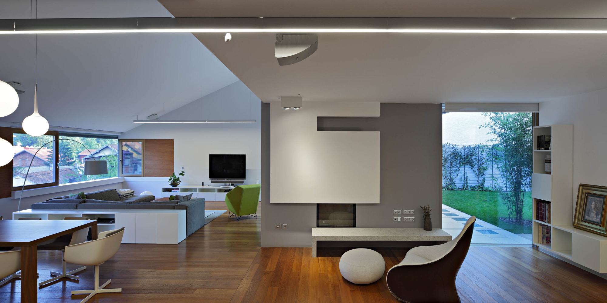
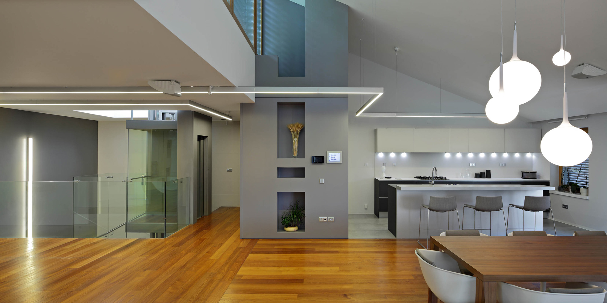
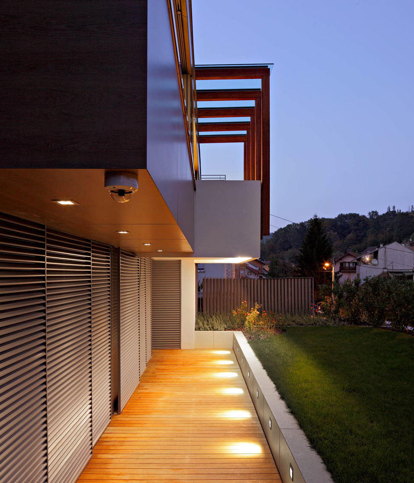
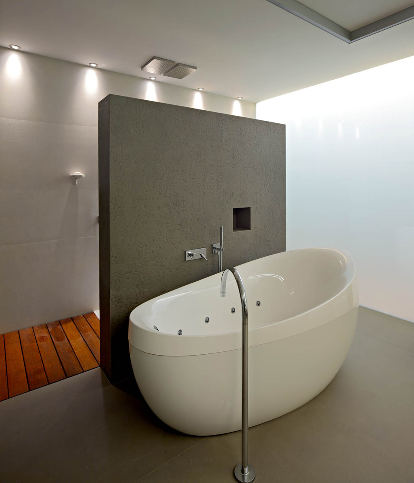
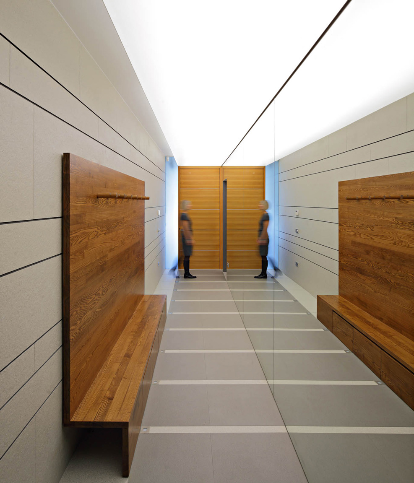
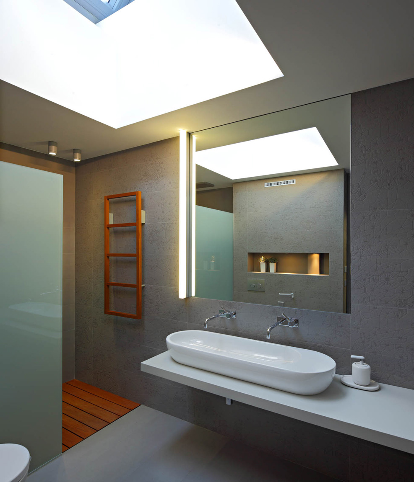
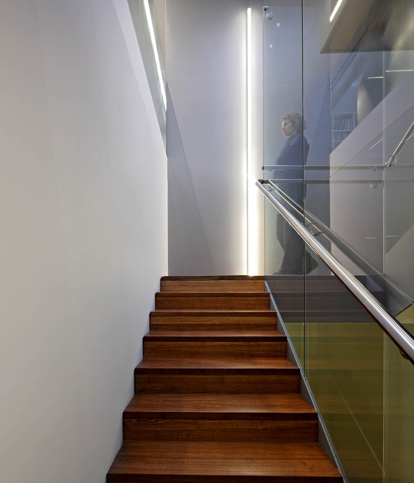
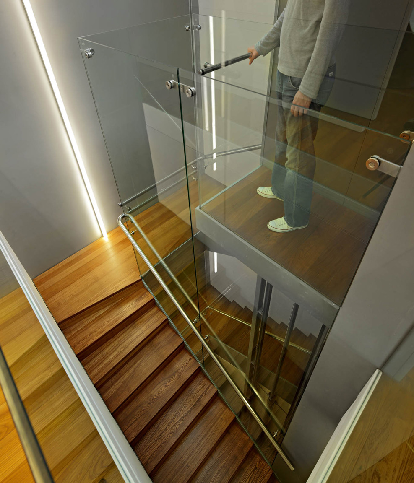
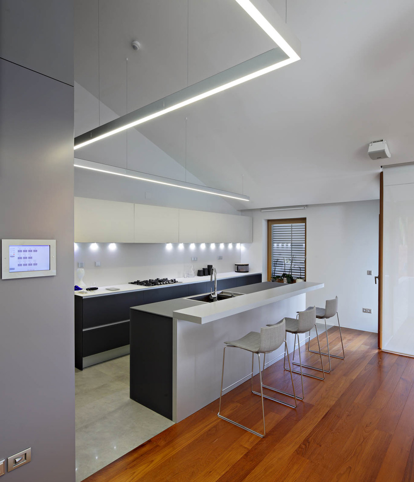
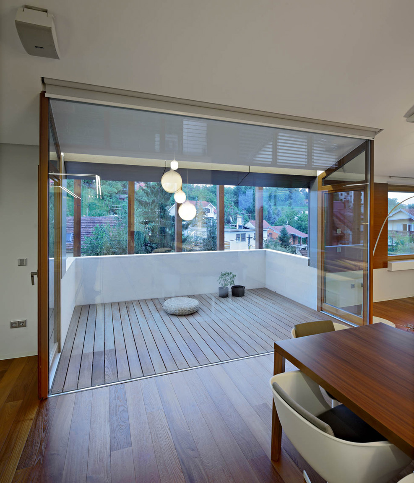
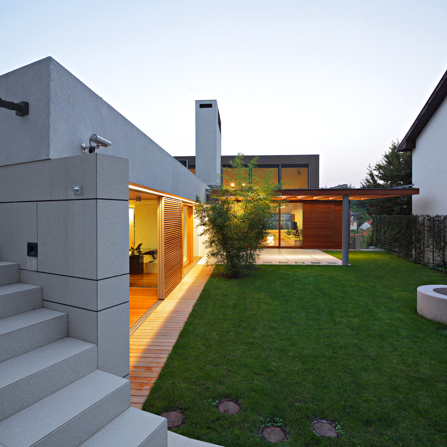
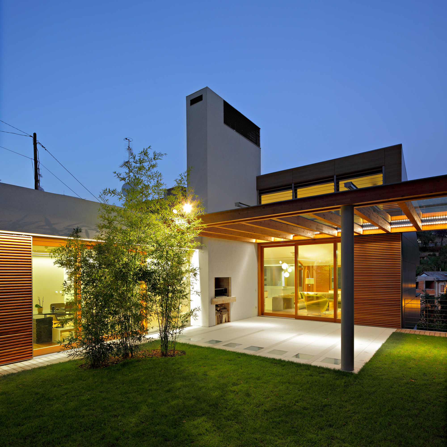
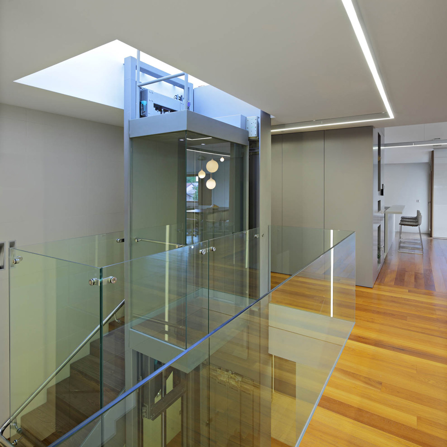
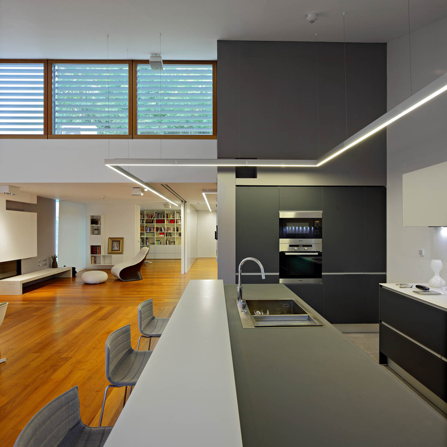
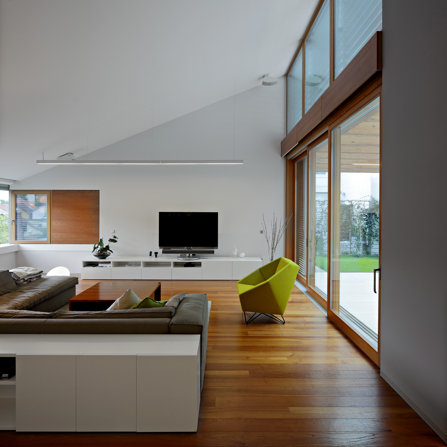
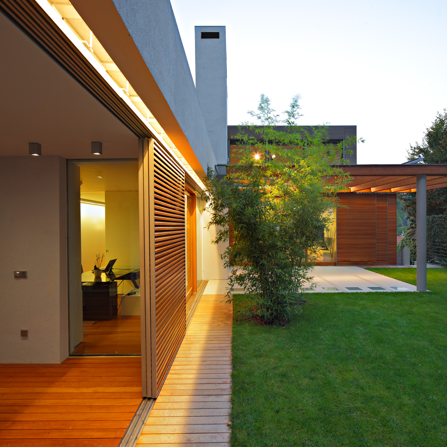
All Rights Reserved © 2020 DAR 612 / Privacy policy
All Rights Reserved © 2020 DAR 612 / Privacy policy