seaside holiday home
seaside holiday home
seaside holiday home
seaside holiday home
seaside holiday home
The holiday house is located on a steep plot by the sea. It is shaped as a combination of a levitating white volume above a stone-lined pedestal. The ground that forms the pedestal is partially dug into the terrain, and with the opening of the sliding doors it integrates with the space of the terrace and the outdoor pool. Stone-lined ground floor and upper floors accentuate the design and treatment of the central floor volume. The contrast of whiteness and stone represents a dialogue of the traditional and the contemporary within the natural setting.
The holiday house is located on a steep plot by the sea. It is shaped as a combination of a levitating white volume above a stone-lined pedestal. The ground that forms the pedestal is partially dug into the terrain, and with the opening of the sliding doors it integrates with the space of the terrace and the outdoor pool. Stone-lined ground floor and upper floors accentuate the design and treatment of the central floor volume. The contrast of whiteness and stone represents a dialogue of the traditional and the contemporary within the natural setting.
The holiday house is located on a steep plot by the sea. It is shaped as a combination of a levitating white volume above a stone-lined pedestal. The ground that forms the pedestal is partially dug into the terrain, and with the opening of the sliding doors it integrates with the space of the terrace and the outdoor pool. Stone-lined ground floor and upper floors accentuate the design and treatment of the central floor volume. The contrast of whiteness and stone represents a dialogue of the traditional and the contemporary within the natural setting.
The holiday house is located on a steep plot by the sea. It is shaped as a combination of a levitating white volume above a stone-lined pedestal. The ground that forms the pedestal is partially dug into the terrain, and with the opening of the sliding doors it integrates with the space of the terrace and the outdoor pool. Stone-lined ground floor and upper floors accentuate the design and treatment of the central floor volume. The contrast of whiteness and stone represents a dialogue of the traditional and the contemporary within the natural setting.
The holiday house is located on a steep plot by the sea. It is shaped as a combination of a levitating white volume above a stone-lined pedestal. The ground that forms the pedestal is partially dug into the terrain, and with the opening of the sliding doors it integrates with the space of the terrace and the outdoor pool. Stone-lined ground floor and upper floors accentuate the design and treatment of the central floor volume. The contrast of whiteness and stone represents a dialogue of the traditional and the contemporary within the natural setting.
| VACATION HOUSE MM | |
LOCATION 3D......................... | Splitska, Brač Island Luka Thumm |
| VACATION HOUSE MM | |
LOCATION 3D......................... | Splitska, Brač Island Luka Thumm |
| VACATION HOUSE MM | |
LOCATION 3D....................... | Splitska, Brač Island Luka Thumm |
| VACATION HOUSE MM | |
LOCATION 3D......................... | Splitska, Brač Island Luka Thumm |
| VACATION HOUSE MM | |
LOCATION 3D......................... | Splitska, Brač Island Luka Thumm |
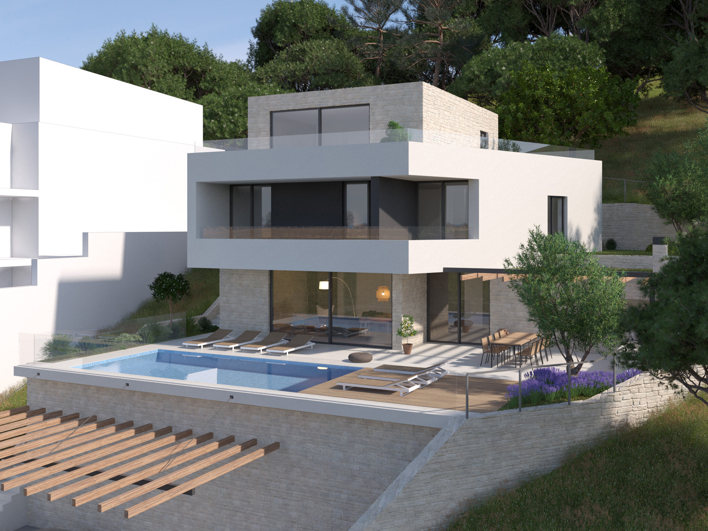
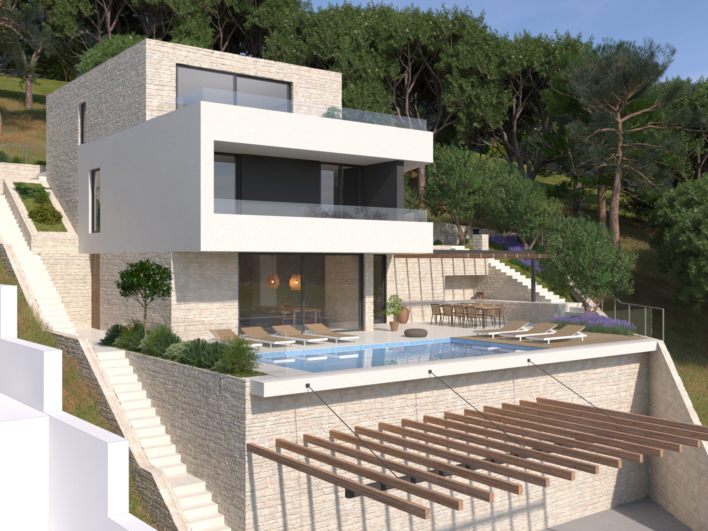
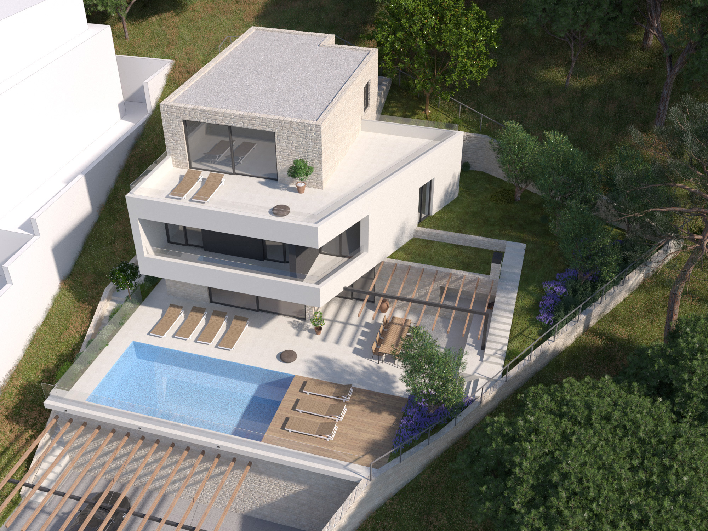
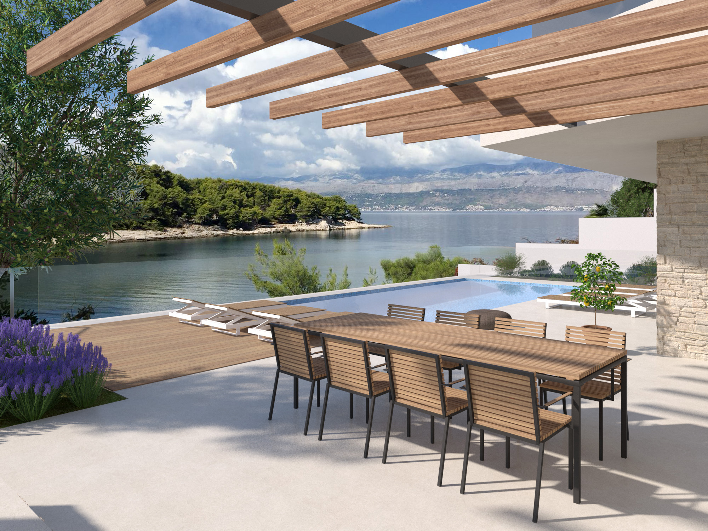
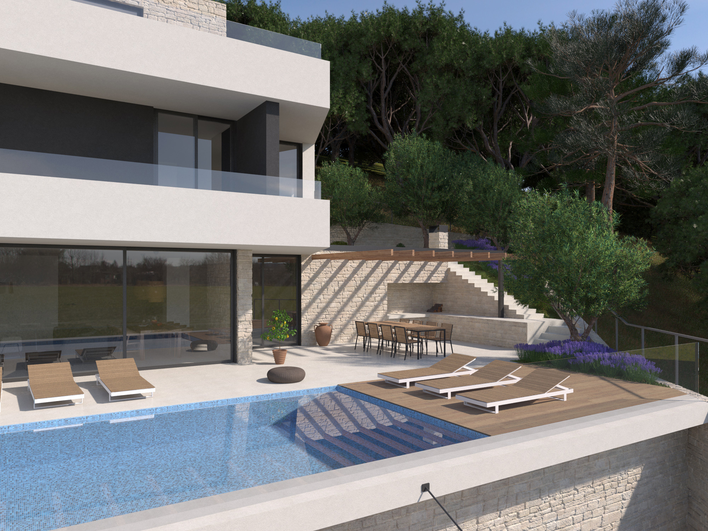
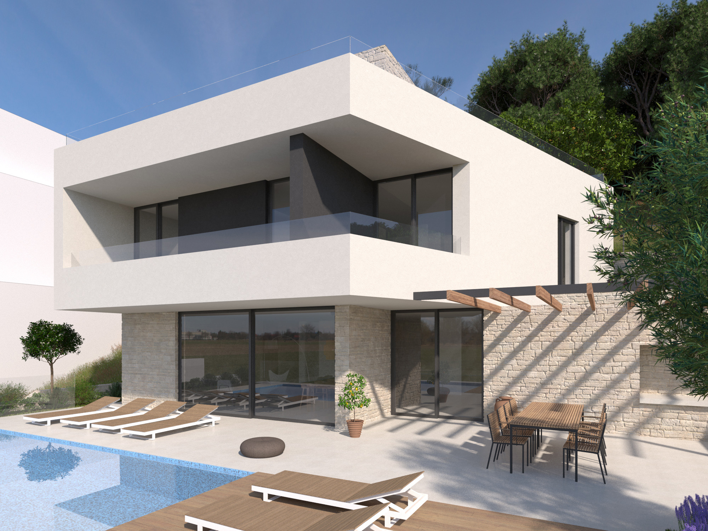
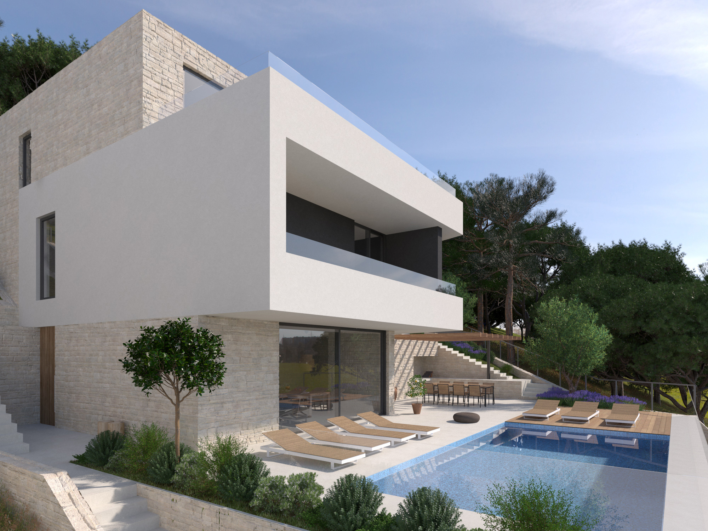
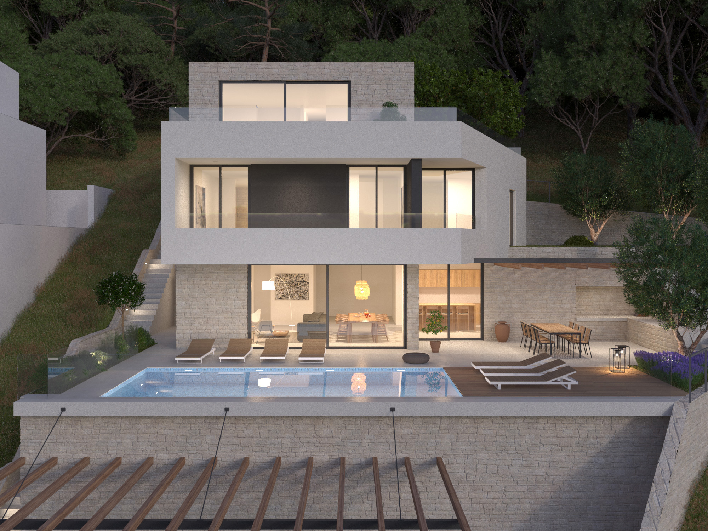
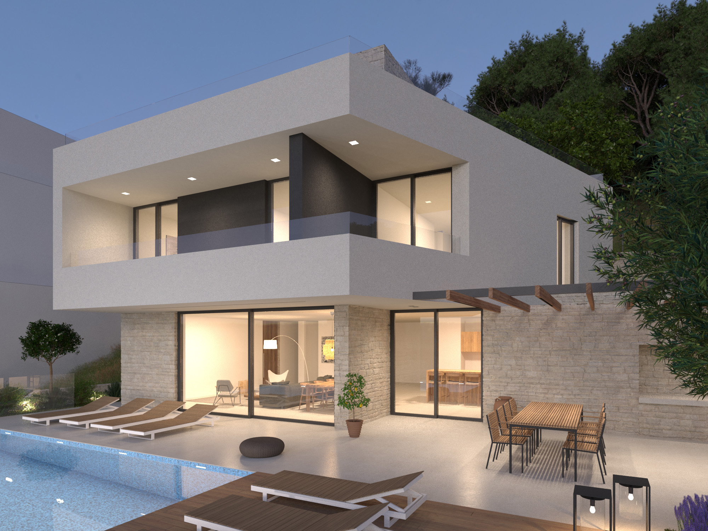
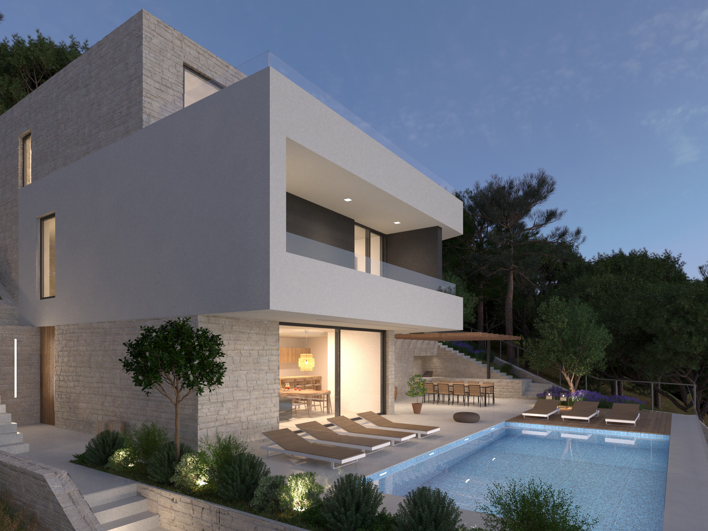
All Rights Reserved © 2020 DAR 612 / Privacy policy
All Rights Reserved © 2020 DAR 612 / Privacy policy