house within a dense urban matrix
house within a dense urban matrix
house within a dense urban matrix
house within a dense urban matrix
house within a dense urban matrix
The residence is situated within a dense urban environment. The U-shaped form of the house creates intimate green zones of gardens and terraces, protected from the street views. Sliding glass panels open the house to the exterior, merging the interior and the outdoors. The ground floor is divided into two wings with living room that can be used as one space, or divided with sliding panels into separate rooms. The design of the house follows its functional distribution: the facade of the ground floor (living area) is colour coated, and the first floor (private area) is covered in wooden panels.
The residence is situated within a dense urban environment. The U-shaped form of the house creates intimate green zones of gardens and terraces, protected from the street views. Sliding glass panels open the house to the exterior, merging the interior and the outdoors. The ground floor is divided into two wings with living room that can be used as one space, or divided with sliding panels into separate rooms. The design of the house follows its functional distribution: the facade of the ground floor (living area) is colour coated, and the first floor (private area) is covered in wooden panels.
The residence is situated within a dense urban environment. The U-shaped form of the house creates intimate green zones of gardens and terraces, protected from the street views. Sliding glass panels open the house to the exterior, merging the interior and the outdoors. The ground floor is divided into two wings with living room that can be used as one space, or divided with sliding panels into separate rooms. The design of the house follows its functional distribution: the facade of the ground floor (living area) is colour coated, and the first floor (private area) is covered in wooden panels.
The residence is situated within a dense urban environment. The U-shaped form of the house creates intimate green zones of gardens and terraces, protected from the street views. Sliding glass panels open the house to the exterior, merging the interior and the outdoors. The ground floor is divided into two wings with living room that can be used as one space, or divided with sliding panels into separate rooms. The design of the house follows its functional distribution: the facade of the ground floor (living area) is colour coated, and the first floor (private area) is covered in wooden panels.
The residence is situated within a dense urban environment. The U-shaped form of the house creates intimate green zones of gardens and terraces, protected from the street views. Sliding glass panels open the house to the exterior, merging the interior and the outdoors. The ground floor is divided into two wings with living room that can be used as one space, or divided with sliding panels into separate rooms. The design of the house follows its functional distribution: the facade of the ground floor (living area) is colour coated, and the first floor (private area) is covered in wooden panels.
| FAMILY HOUSE K17 | |
LOCATION PHOTOGRAPHY | Zagreb Robert Leš |
| FAMILY HOUSE K17 | |
LOCATION PHOTOGRAPHY | Zagreb Robert Leš |
| FAMILY HOUSE K 17 | |
LOCATION PHOTOGRAPHY | Zagreb Robert Leš |
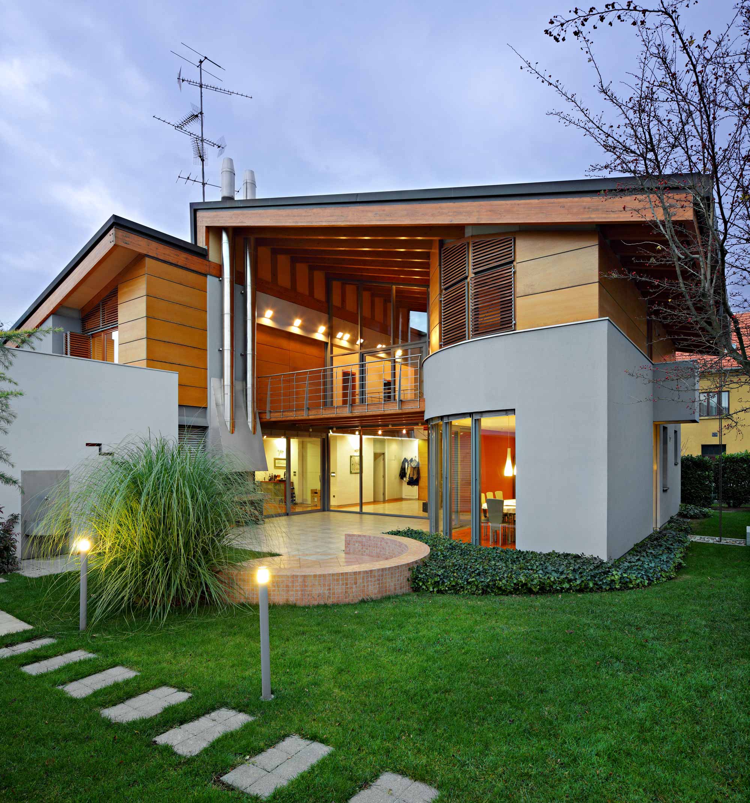
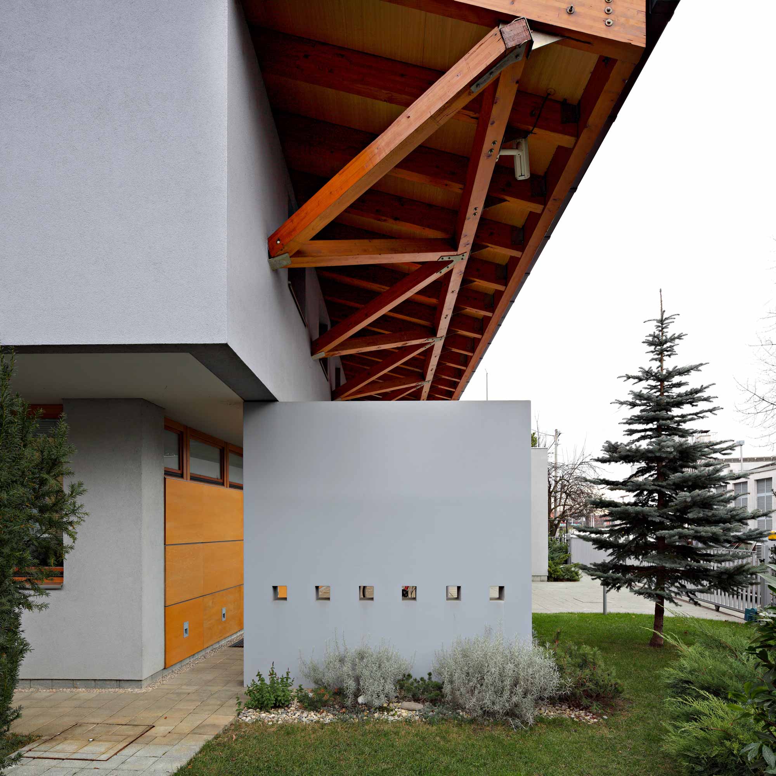
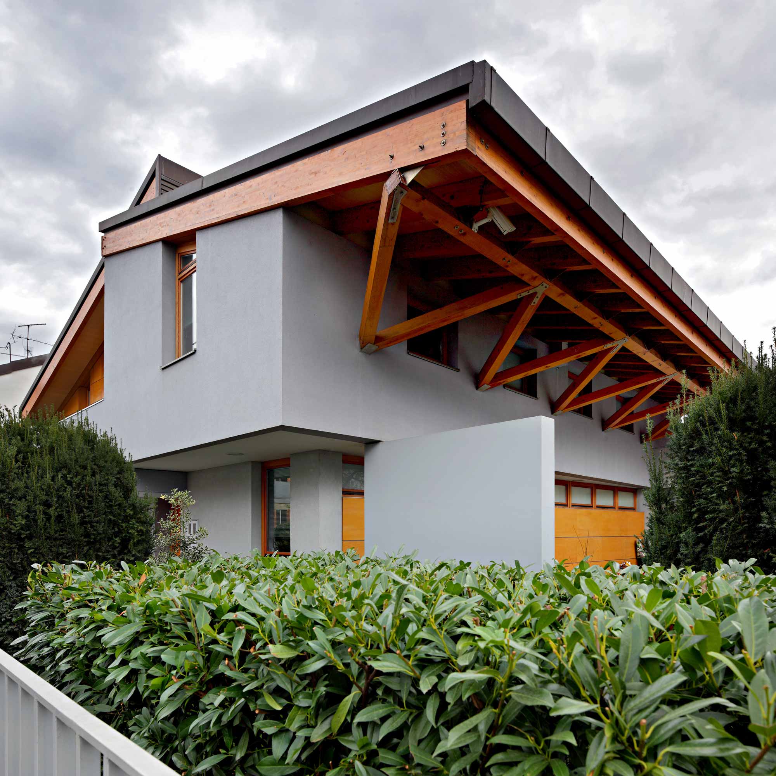
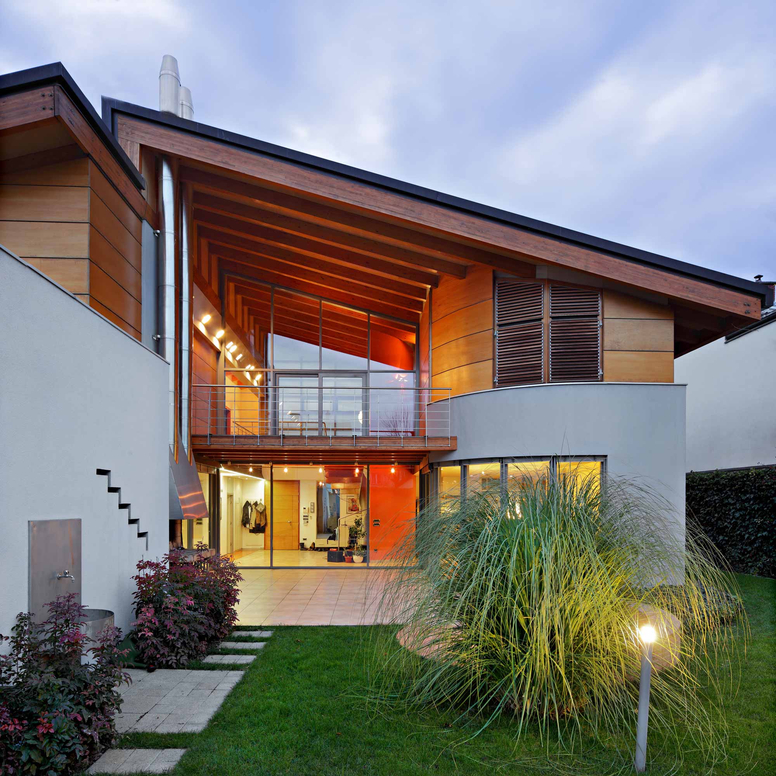
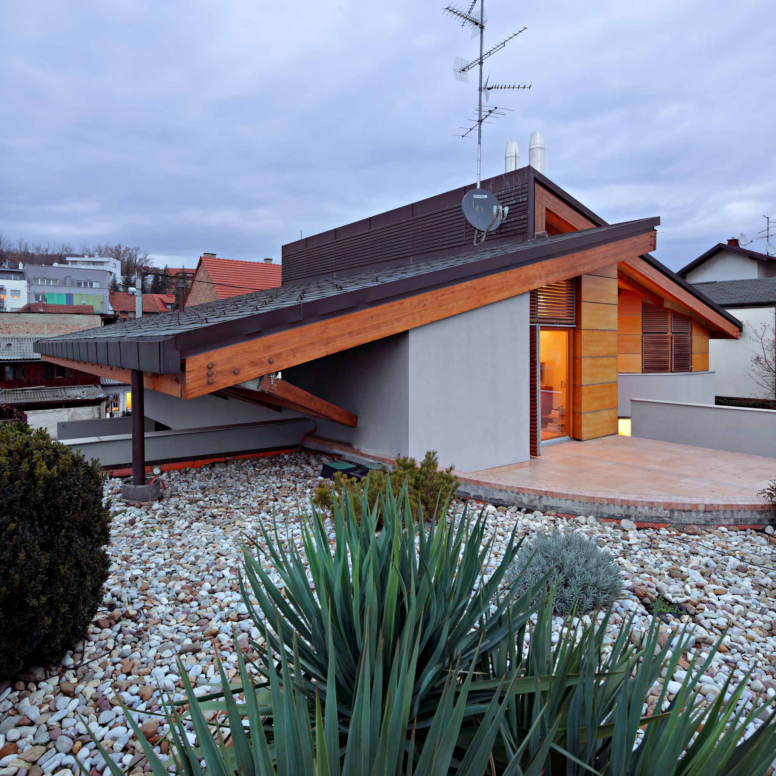
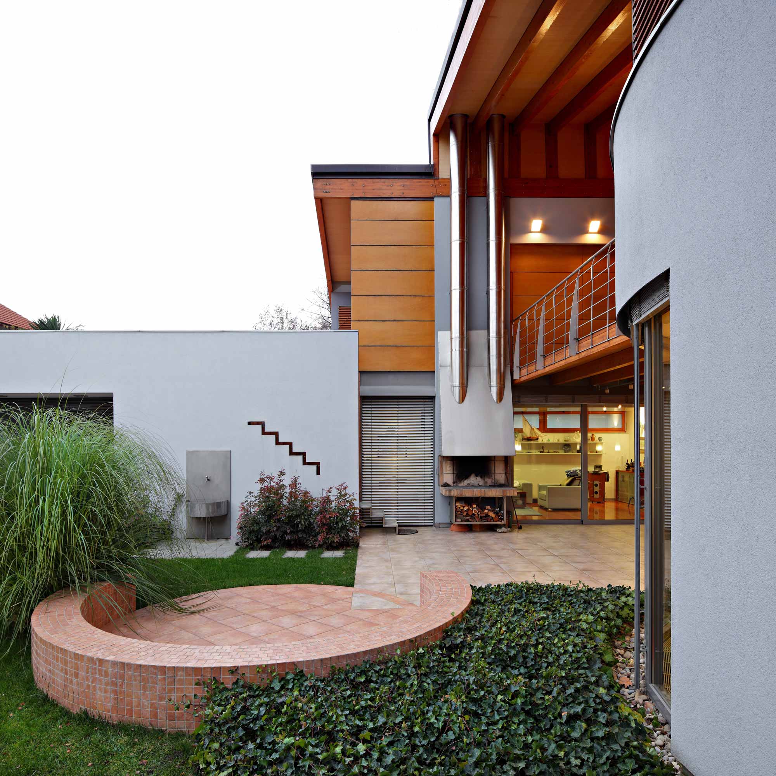
All Rights Reserved © 2020 DAR 612 / Privacy policy
All Rights Reserved © 2020 DAR 612 / Privacy policy