reconstruction of an outbuilding
reconstruction of an outbuilding
reconstruction of an outbuilding
reconstruction of an outbuilding
reconstruction of an outbuilding
The existing outbuilding is being reconstructed into a three-volume family home: the central gray-paneled volume repeats the dimensions of the adjacent building, with two elongated ground-floor volumes lined with Corten panels. A larger longitudinal volume levitates above the terrain to give the basement natural light. It comprises all the indoor and outdoor living facilities organized around a central load-carrying element that combines several functions. Inside the central volume there is an open staircase that visually connects the spaces of all floors.
The existing outbuilding is being reconstructed into a three-volume family home: the central gray-paneled volume repeats the dimensions of the adjacent building, with two elongated ground-floor volumes lined with Corten panels. A larger longitudinal volume levitates above the terrain to give the basement natural light. It comprises all the indoor and outdoor living facilities organized around a central load-carrying element that combines several functions. Inside the central volume there is an open staircase that visually connects the spaces of all floors.
The existing outbuilding is being reconstructed into a three-volume family home: the central gray-paneled volume repeats the dimensions of the adjacent building, with two elongated ground-floor volumes lined with Corten panels. A larger longitudinal volume levitates above the terrain to give the basement natural light. It comprises all the indoor and outdoor living facilities organized around a central load-carrying element that combines several functions. Inside the central volume there is an open staircase that visually connects the spaces of all floors.
The existing outbuilding is being reconstructed into a three-volume family home: the central gray-paneled volume repeats the dimensions of the adjacent building, with two elongated ground-floor volumes lined with Corten panels. A larger longitudinal volume levitates above the terrain to give the basement natural light. It comprises all the indoor and outdoor living facilities organized around a central load-carrying element that combines several functions. Inside the central volume there is an open staircase that visually connects the spaces of all floors.
The existing outbuilding is being reconstructed into a three-volume family home: the central gray-paneled volume repeats the dimensions of the adjacent building, with two elongated ground-floor volumes lined with Corten panels. A larger longitudinal volume levitates above the terrain to give the basement natural light. It comprises all the indoor and outdoor living facilities organized around a central load-carrying element that combines several functions. Inside the central volume there is an open staircase that visually connects the spaces of all floors.
| FAMILY HOUSE AA | |
LOCATION 3D......................... | Odra Luka Thumm |
| FAMILY HOUSE AA | |
LOCATION 3D......................... | Odra luka Thumm |
| FAMILY HOUSE AA | |
LOCATION 3D......................... | Odra Luka Thumm |
| FAMILY HOUSE AA | |
LOCATION 3D......................... | Odra Luka Thumm |
| FAMILY HOUSE AA | |
LOCATION 3D......................... | Odra Luka Thumm |
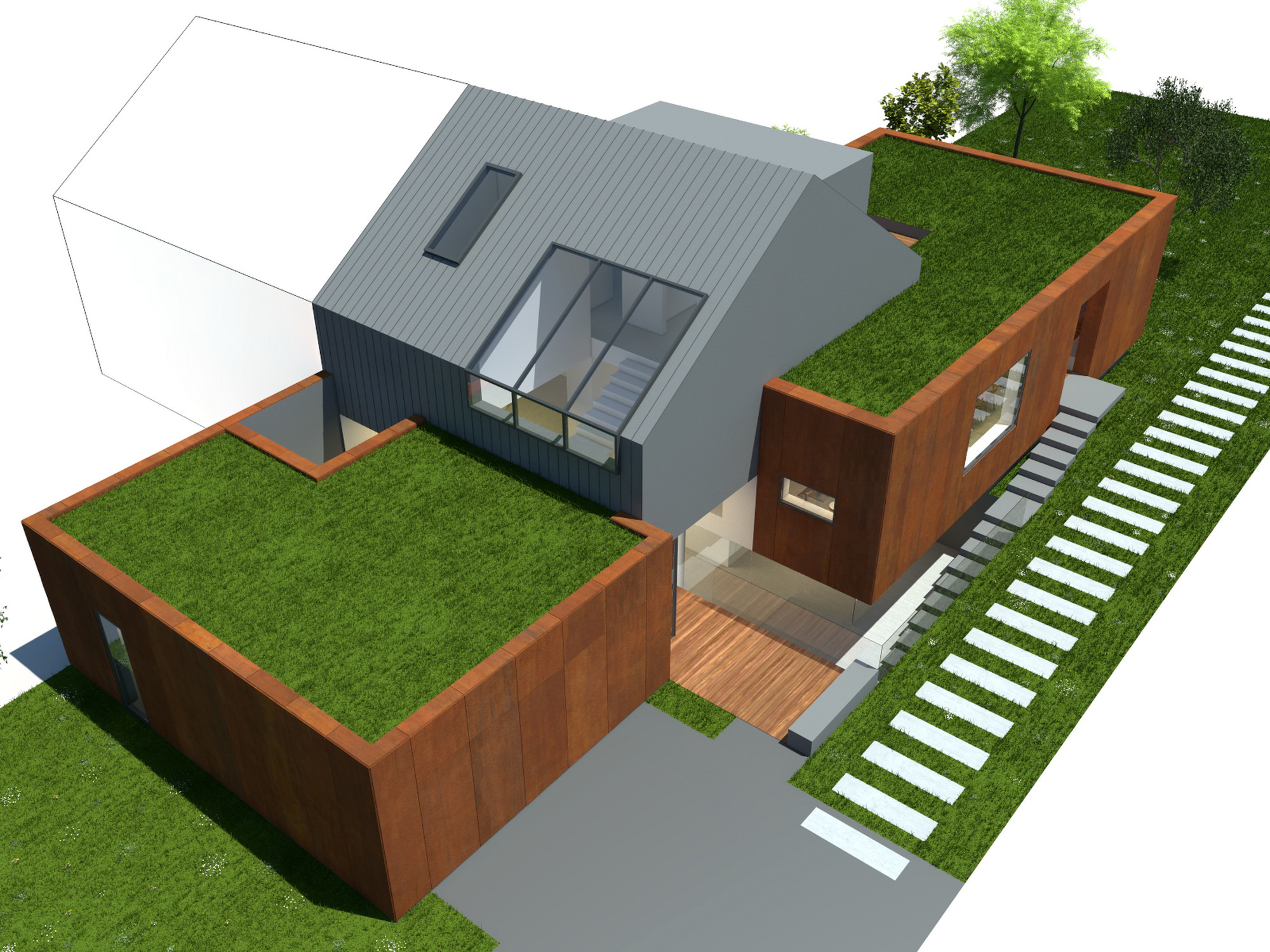
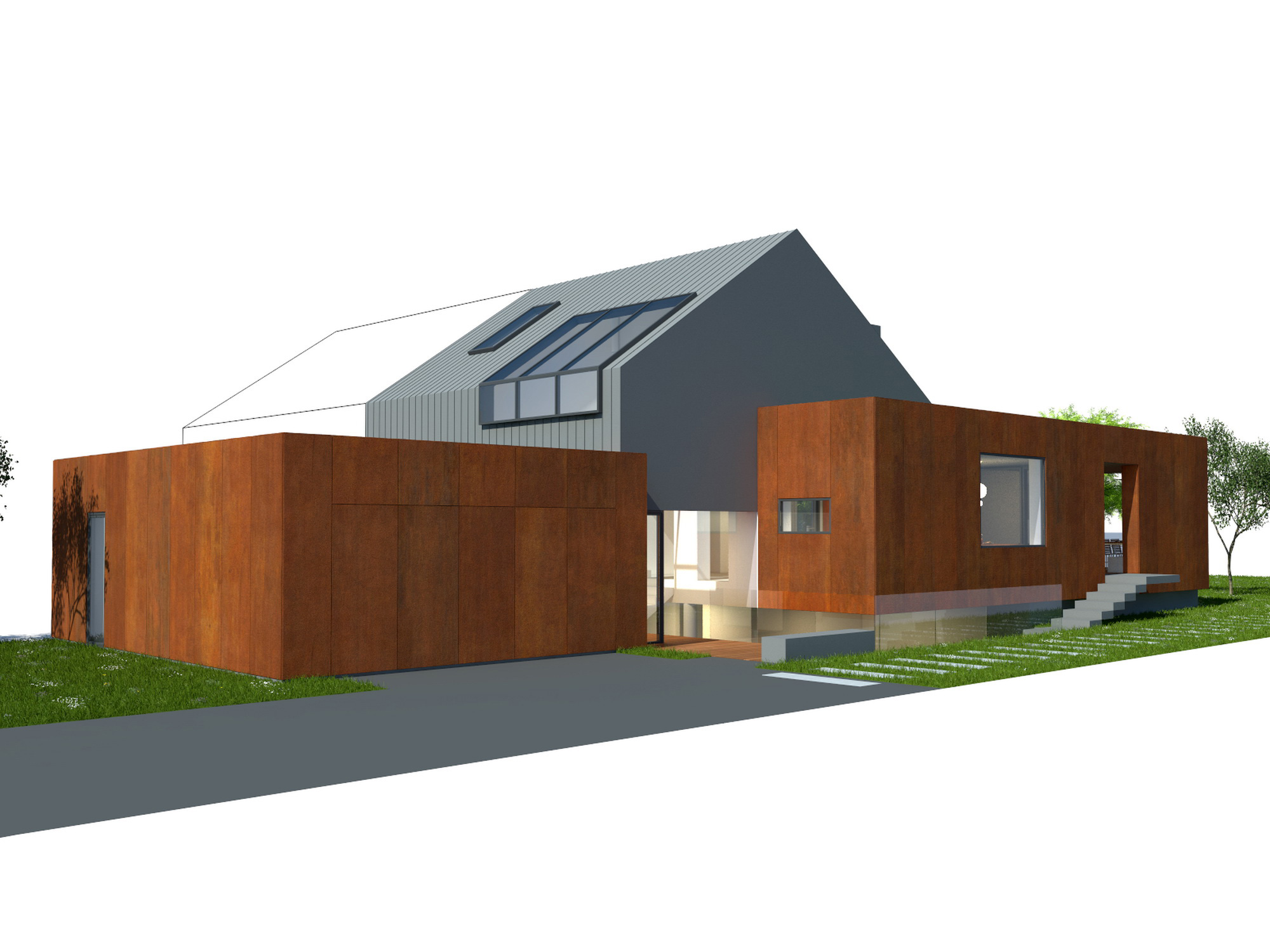
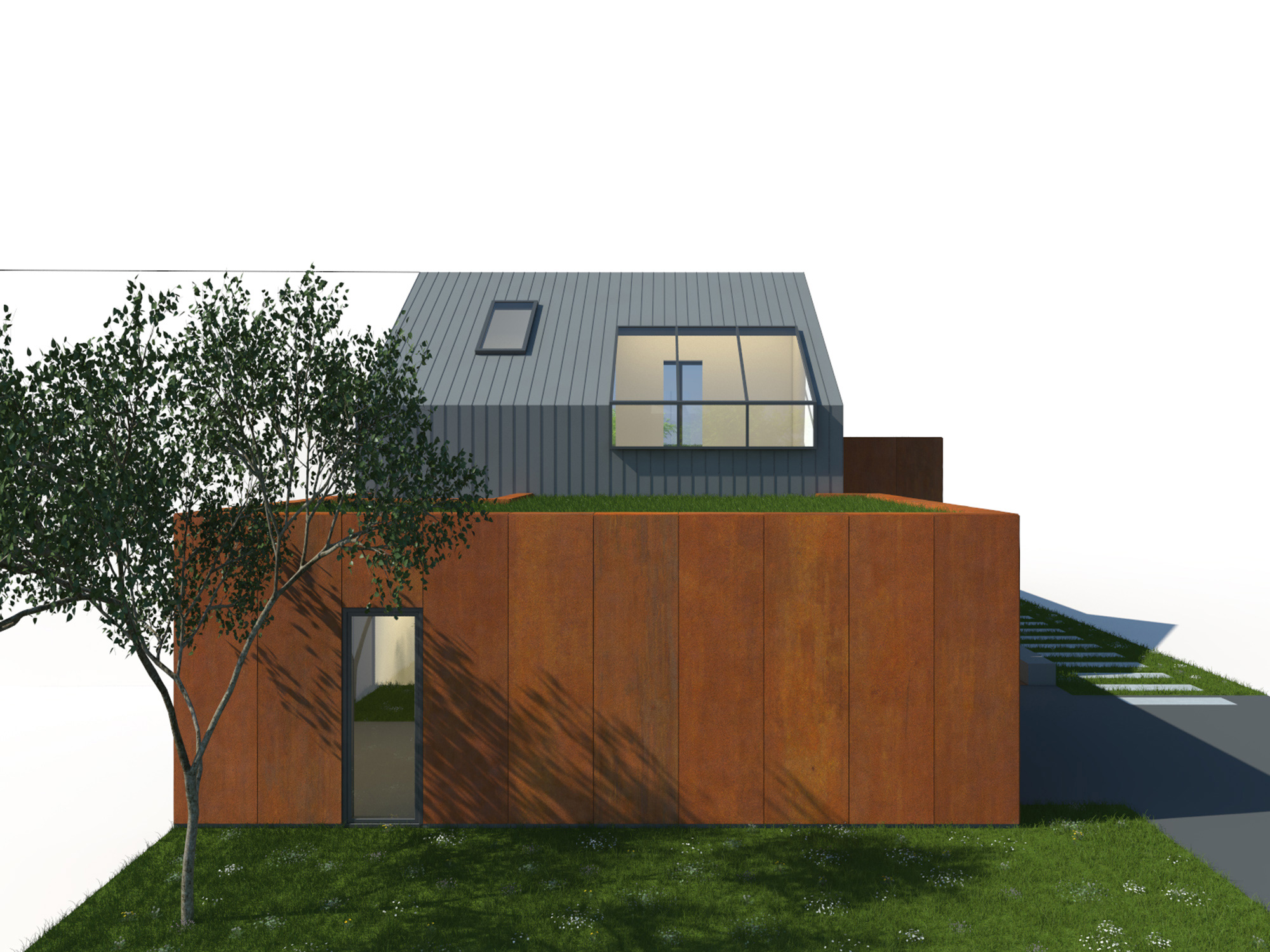
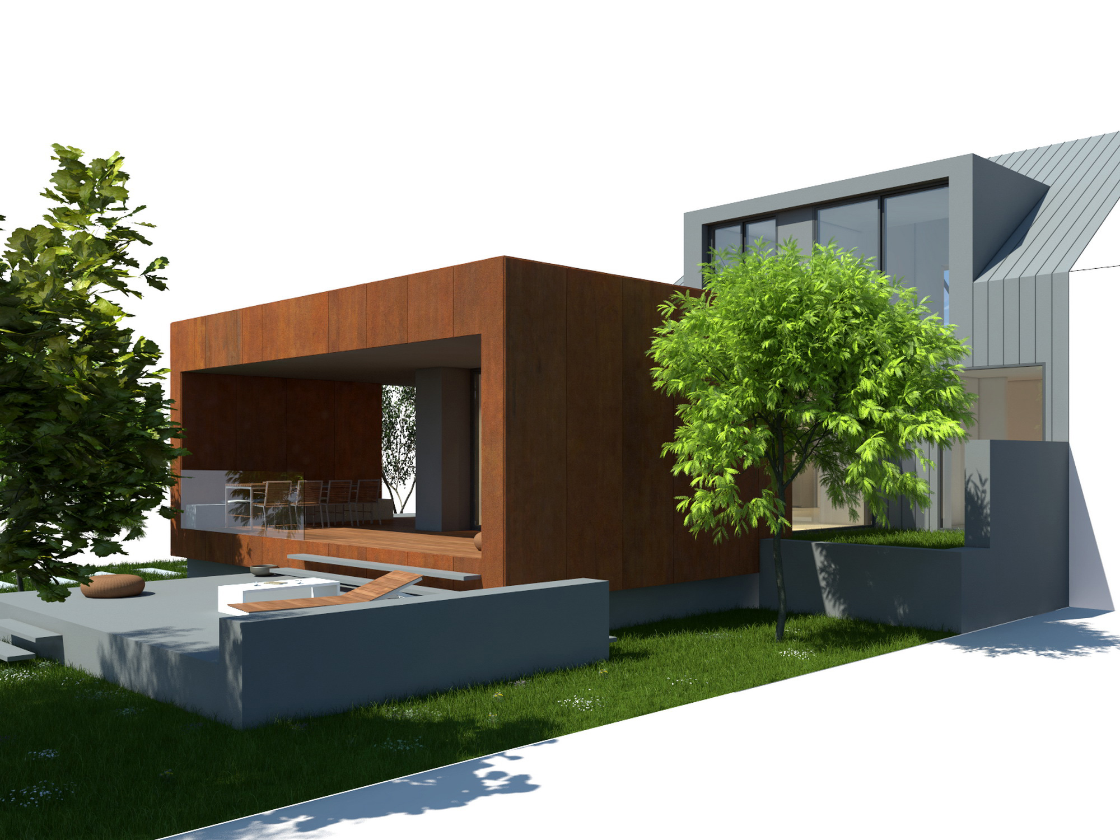
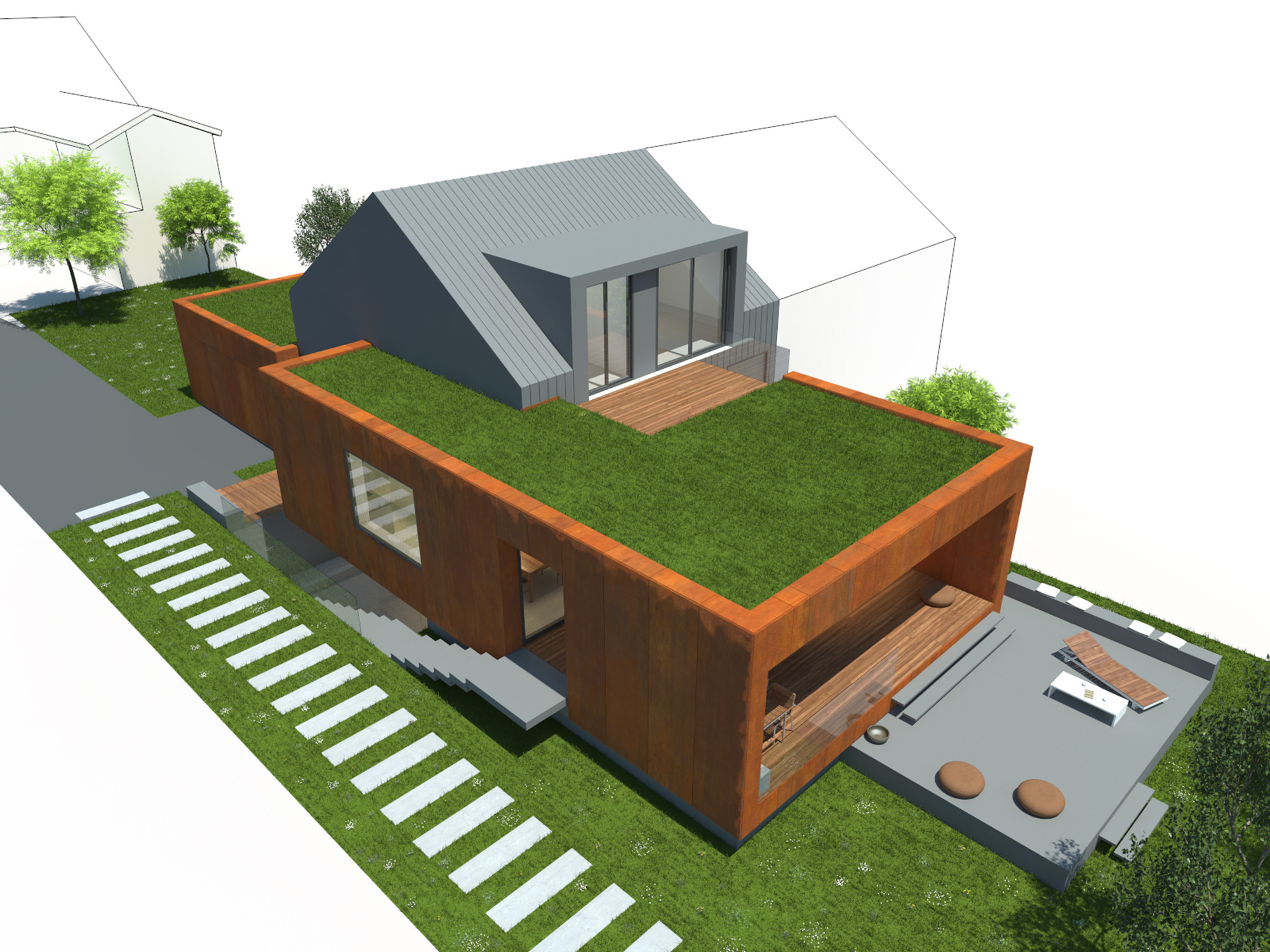
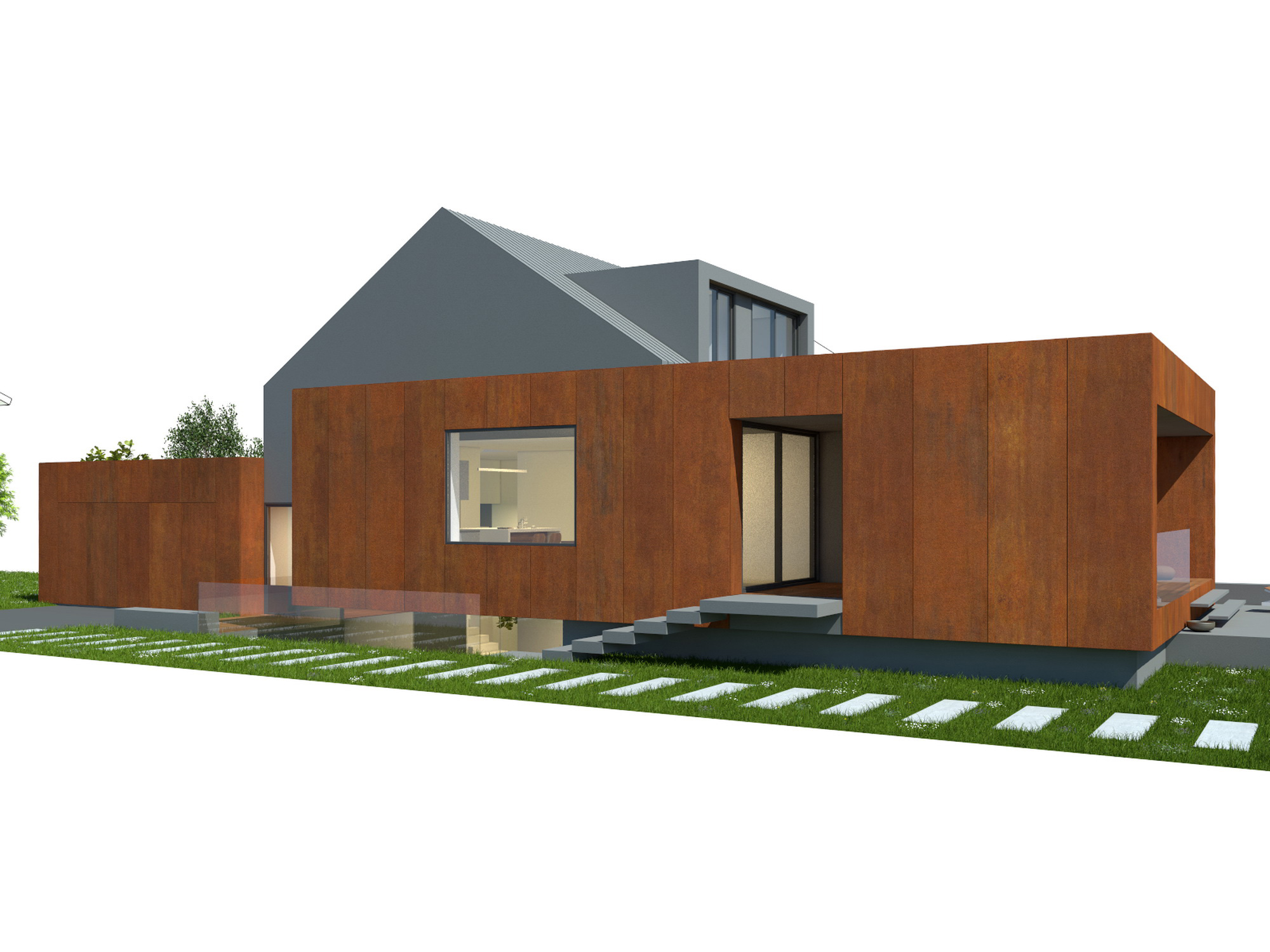
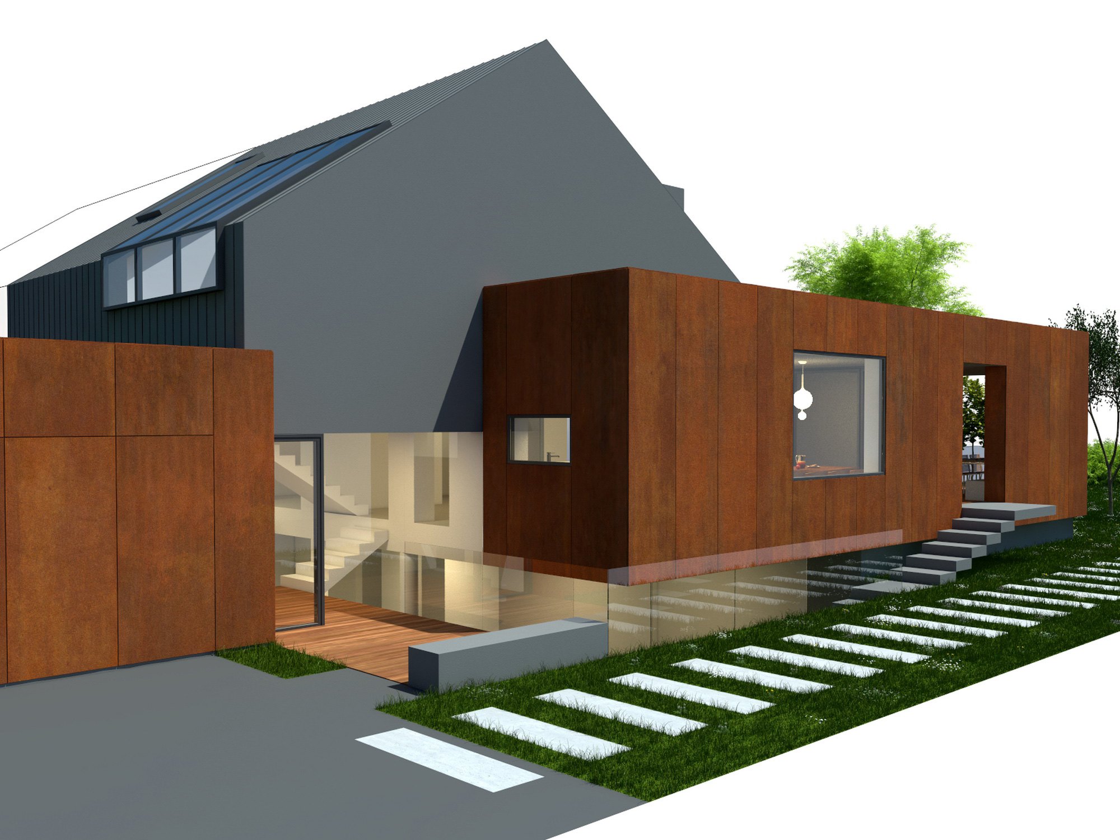
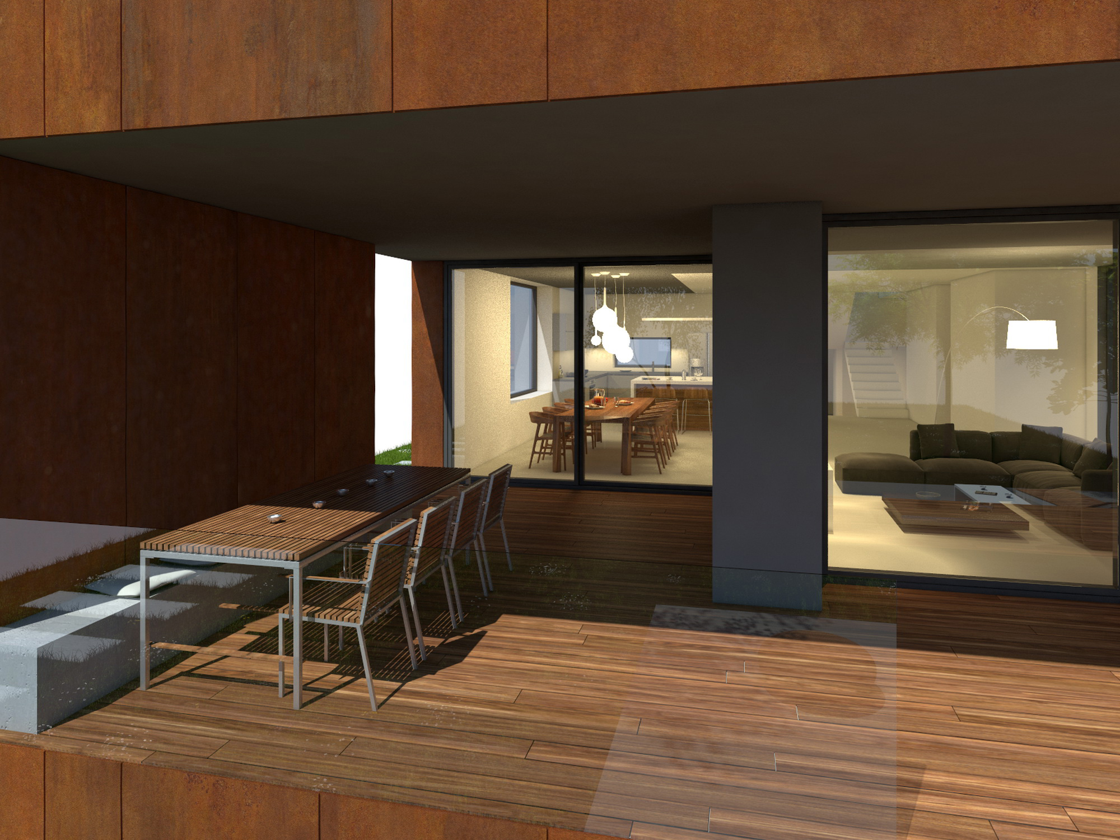

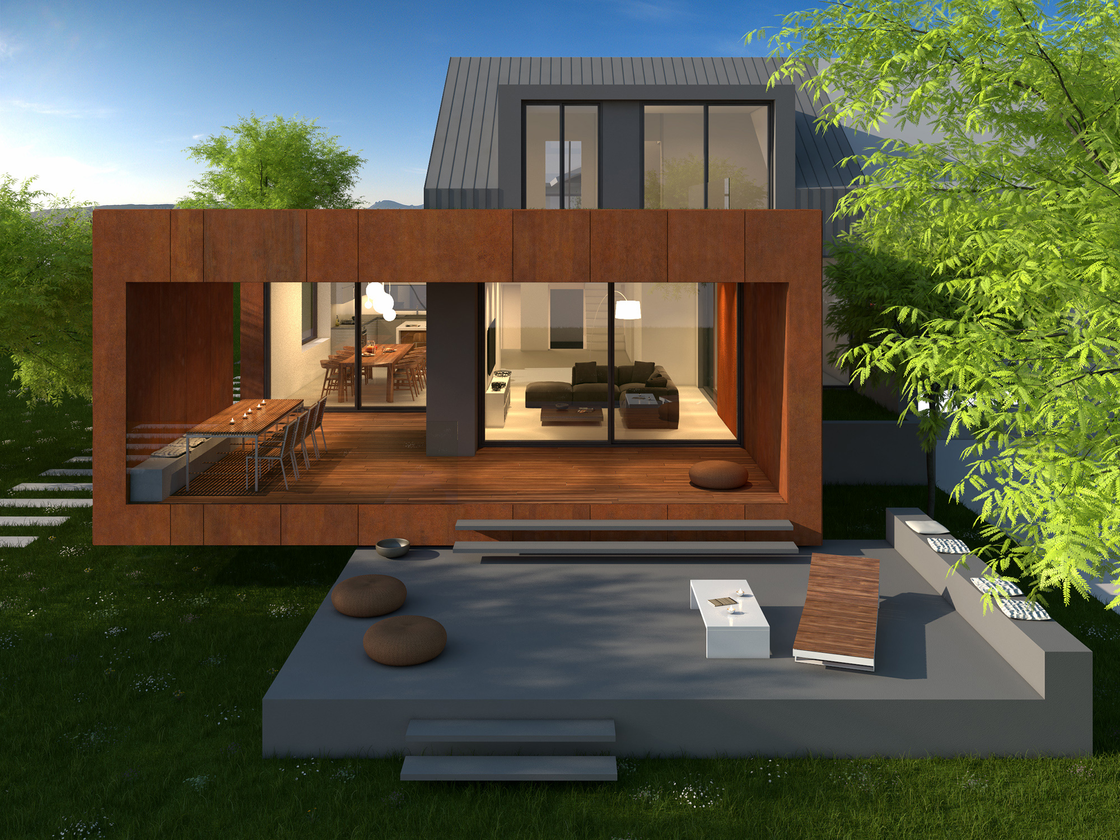
All Rights Reserved © 2020 DAR 612 / Privacy policy
All Rights Reserved © 2020 DAR 612 / Privacy policy