three-unit house with swimming pool
three-unit house with swimming pool
three-unit house with swimming pool
three-unit house with swimming pool
three-unit house with swimming pool
The house consists of two volumes placed above basement level spaces which make the foundations of the house. These volumes repeat the same shape of the house with its gabled roof and cantilevered protrusion in wood paneling. The glass entrance with an internal staircase runs through the central part of the house, emphasizing its two-part division which is further accentuated with distinct colour treatment of the facade. The volumes are functionally independent, with one containing a duplex apartment and the other two separate units. The indoor pool in the basement level opens onto the outdoor spaces with glass walls.
The house consists of two volumes placed above basement level spaces which make the foundations of the house. These volumes repeat the same shape of the house with its gabled roof and cantilevered protrusion in wood paneling. The glass entrance with an internal staircase runs through the central part of the house, emphasizing its two-part division which is further accentuated with distinct colour treatment of the facade. The volumes are functionally independent, with one containing a duplex apartment and the other two separate units. The indoor pool in the basement level opens onto the outdoor spaces with glass walls.
The house consists of two volumes placed above basement level spaces which make the foundations of the house. These volumes repeat the same shape of the house with its gabled roof and cantilevered protrusion in wood paneling. The glass entrance with an internal staircase runs through the central part of the house, emphasizing its two-part division which is further accentuated with distinct colour treatment of the facade. The volumes are functionally independent, with one containing a duplex apartment and the other two separate units. The indoor pool in the basement level opens onto the outdoor spaces with glass walls.
The house consists of two volumes placed above basement level spaces which make the foundations of the house. These volumes repeat the same shape of the house with its gabled roof and cantilevered protrusion in wood paneling. The glass entrance with an internal staircase runs through the central part of the house, emphasizing its two-part division which is further accentuated with distinct colour treatment of the facade. The volumes are functionally independent, with one containing a duplex apartment and the other two separate units. The indoor pool in the basement level opens onto the outdoor spaces with glass walls.
The house consists of two volumes placed above basement level spaces which make the foundations of the house. These volumes repeat the same shape of the house with its gabled roof and cantilevered protrusion in wood paneling. The glass entrance with an internal staircase runs through the central part of the house, emphasizing its two-part division which is further accentuated with distinct colour treatment of the facade. The volumes are functionally independent, with one containing a duplex apartment and the other two separate units. The indoor pool in the basement level opens onto the outdoor spaces with glass walls.
| FAMILY HOUSE GS 2 | |
| .................................. | |
| LOCATION | Austria |
| SITE AREA | 1.400,00 m2 |
| BRUTO AREA | 500,00 m2 |
| PROJECT | 2018 |
| COMPLETED | project |
3D | Luka Thumm |
| FAMILY HOUSE GS 2 | |
| .................................. | |
| LOCATION | Austria |
| SITE AREA | 1.400,00 m2 |
| BRUTO AREA | 500,00 m2 |
| PROJECT | 2018 |
| COMPLETED | project |
3D | Luka Thumm |
| FAMILY HOUSE GS 2 | |
| .................................. | |
| LOCATION | Austria |
| SITE AREA | 1.400,00 m2 |
| BRUTO AREA | 2.400,00 m2 |
| PROJECT | 2018 |
| COMPLETED | project |
3D | Luka Thumm |
| FAMILY HOUSE GS 2 | |
| .................................. | |
| LOCATION | Austria |
| SITE AREA | 1.400,00 m2 |
| BRUTO AREA | 500,00 m2 |
| PROJECT | 2018 |
| COMPLETED | project |
3D | Luka Thumm |
| FAMILY HOUSE GS 2 | |
| .................................. | |
| LOCATION | Austria |
| SITE AREA | 1.400,00 m2 |
| BRUTO AREA | 500,00 m2 |
| PROJECT | 2018 |
| COMPLETED | project |
3D | Luka Thumm |
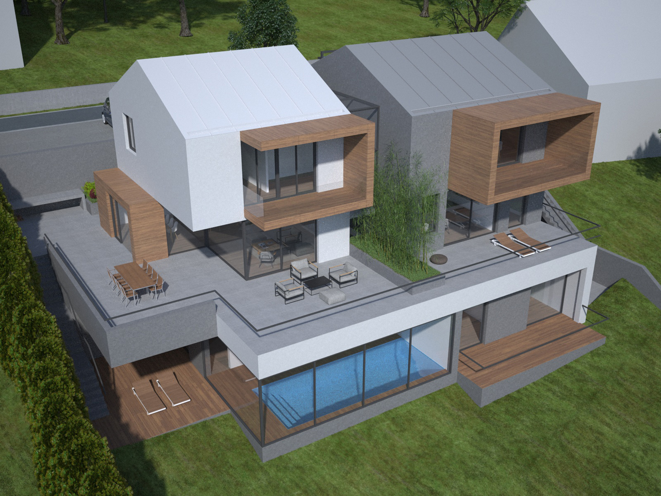
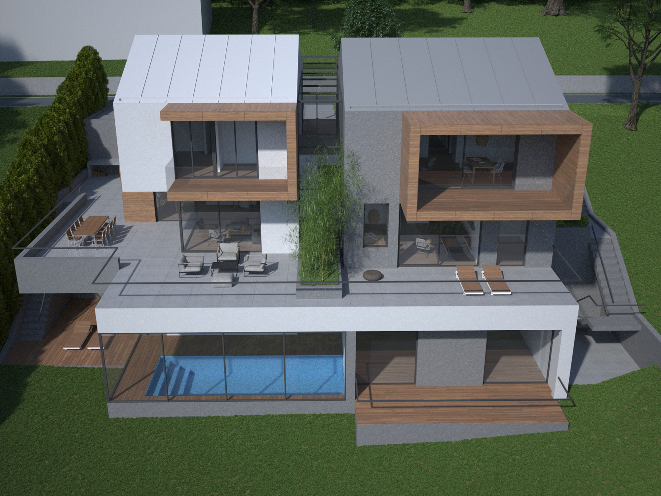
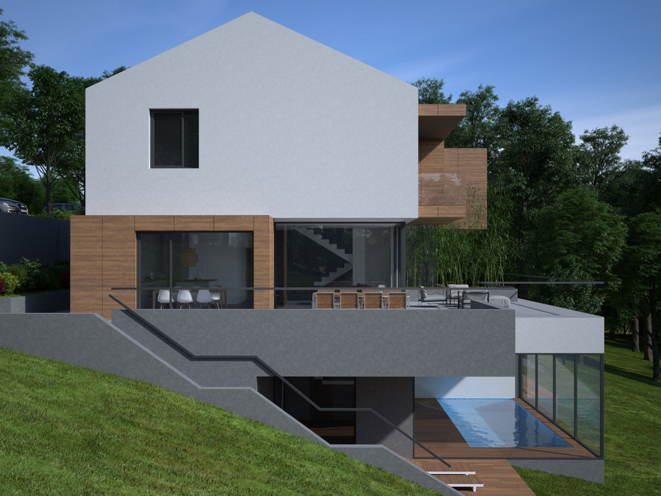
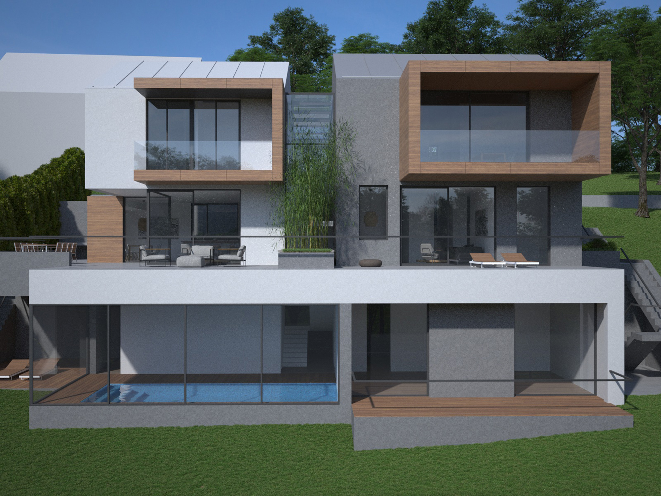
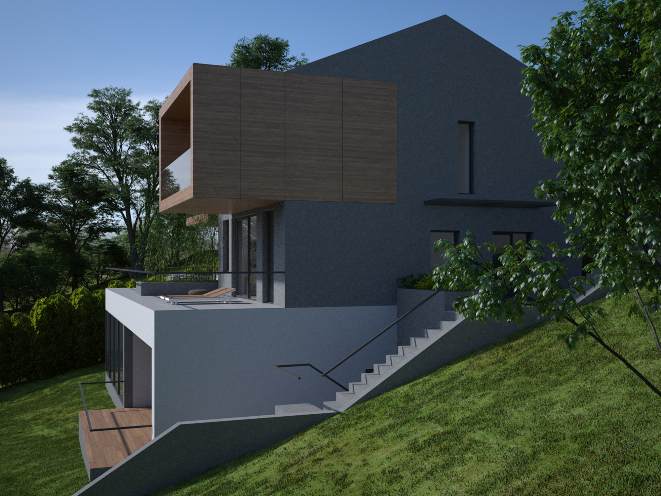
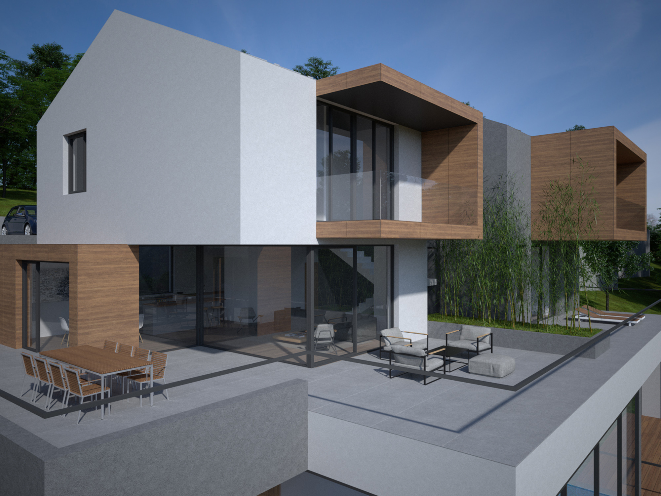
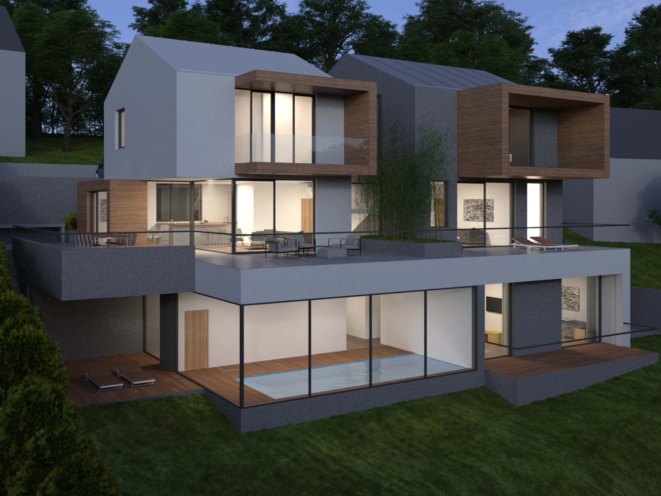
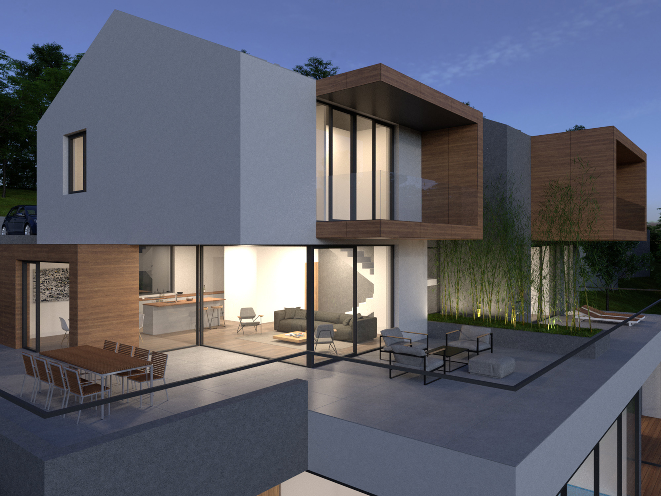
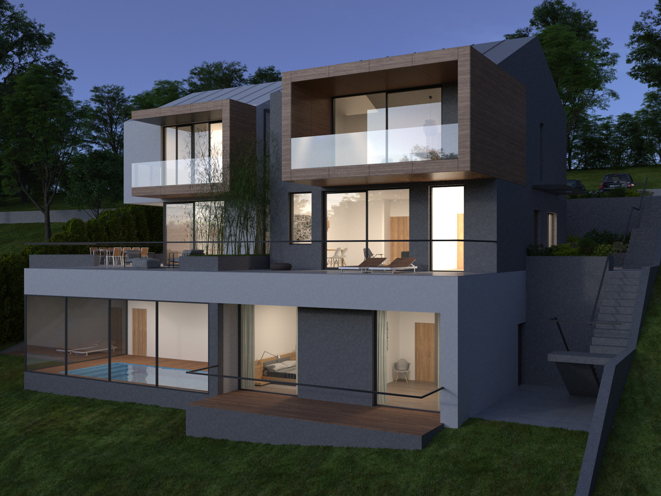
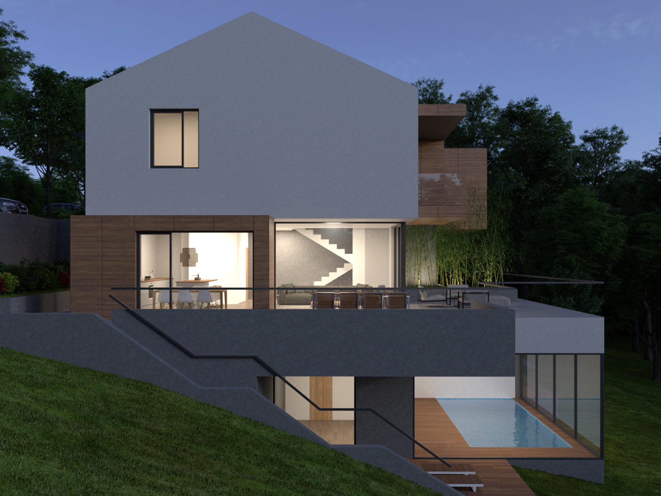
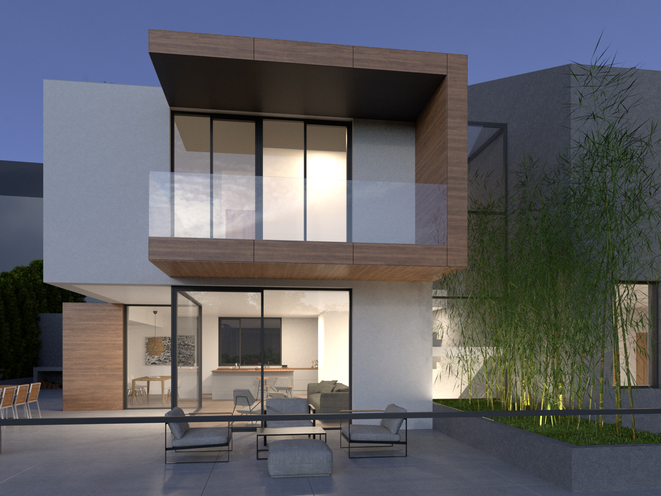
All Rights Reserved © 2020 DAR 612 / Privacy policy
All Rights Reserved © 2020 DAR 612 / Privacy policy