interior design of the holiday houses
interior design of the holiday houses
interior design of the holiday houses
interior design of the holiday houses
interior design of the holiday houses
Soline resort is an urban community of residences with 12 independent units designed as a juxtaposition of stark white volumes and stone walls, stretching throughout the whole village. Interior design of the houses features repeating elements of the floor and wall finishes, materials and textures. Indoor and outdoor spaces connect seamlessly across stone slabs set throughout the ground level. The walls, treated with different materials and in neutral tones, set the foundation for the interior colour palette, while wood paneling and graphic applications define the visual identity of each unit.
Soline resort is an urban community of residences with 12 independent units designed as a juxtaposition of stark white volumes and stone walls, stretching throughout the whole village. Interior design of the houses features repeating elements of the floor and wall finishes, materials and textures. Indoor and outdoor spaces connect seamlessly across stone slabs set throughout the ground level. The walls, treated with different materials and in neutral tones, set the foundation for the interior colour palette, while wood paneling and graphic applications define the visual identity of each unit.
Soline resort is an urban community of residences with 12 independent units designed as a juxtaposition of stark white volumes and stone walls, stretching throughout the whole village. Interior design of the houses features repeating elements of the floor and wall finishes, materials and textures. Indoor and outdoor spaces connect seamlessly across stone slabs set throughout the ground level. The walls, treated with different materials and in neutral tones, set the foundation for the interior colour palette, while wood paneling and graphic applications define the visual identity of each unit.
Soline resort is an urban community of residences with 12 independent units designed as a juxtaposition of stark white volumes and stone walls, stretching throughout the whole village. Interior design of the houses features repeating elements of the floor and wall finishes, materials and textures. Indoor and outdoor spaces connect seamlessly across stone slabs set throughout the ground level. The walls, treated with different materials and in neutral tones, set the foundation for the interior colour palette, while wood paneling and graphic applications define the visual identity of each unit.
Soline resort is an urban community of residences with 12 independent units designed as a juxtaposition of stark white volumes and stone walls, stretching throughout the whole village. Interior design of the houses features repeating elements of the floor and wall finishes, materials and textures. Indoor and outdoor spaces connect seamlessly across stone slabs set throughout the ground level. The walls, treated with different materials and in neutral tones, set the foundation for the interior colour palette, while wood paneling and graphic applications define the visual identity of each unit.
| RESORT SOLINE INTERIOR | |
| .................................. | |
| LOCATION | Soline, near Dubrovnik |
| BRUTO AREA | 2.400,00 m2 |
| PROJECT | 2019 |
| COMPLETED | under construction |
3D | Luka Thumm |
| RESORT SOLINE INTERIOR | |
| .................................. | |
| LOCATION | Soline, near Dubrovnik |
| BRUTO AREA | 2.400,00 m2 |
| PROJECT | 2019 |
| COMPLETED | under construction |
3D | Luka Thumm |
| RESORT SOLINE INTERIOR | |
| .................................. | |
| LOCATION | Soline, near Dubrovnik |
| BRUTO AREA | 2.400,00 m2 |
| PROJECT | 2019 |
| COMPLETED | under construction |
3D | Luka Thumm |
| RESORT SOLINE INTERIOR | |
| .................................. | |
| LOCATION | Soline, near Dubrovnik |
| BRUTO AREA | 2.400,00 m2 |
| PROJECT | 2019 |
| COMPLETED | under construction |
3D | Luka Thumm |
| RESORT SOLINE INTERIOR | |
| .................................. | |
| LOCATION | Soline, near Dubrovnik |
| BRUTO AREA | 2.400,00 m2 |
| PROJECT | 2019 |
| COMPLETED | under construction |
3D | Luka Thumm |
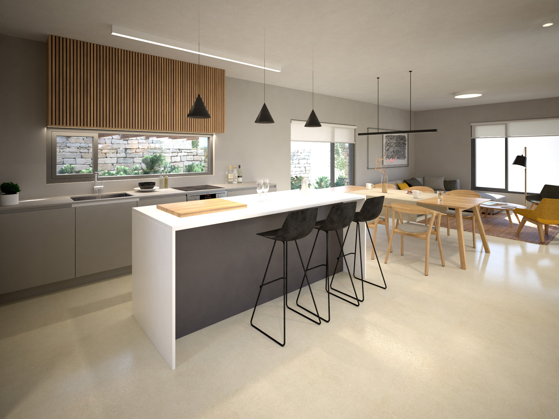
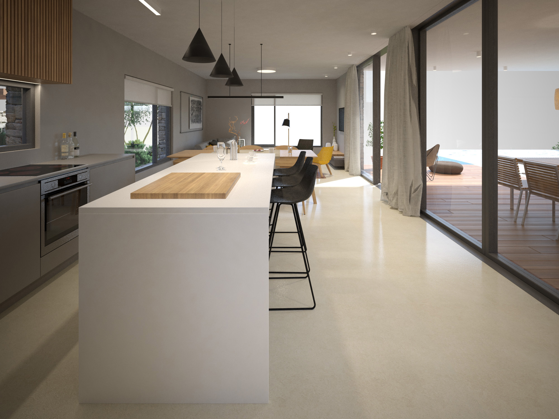
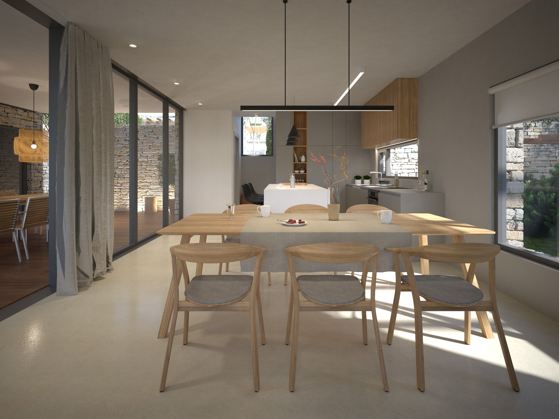
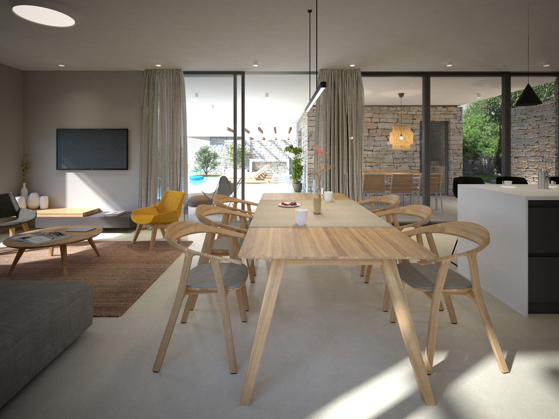
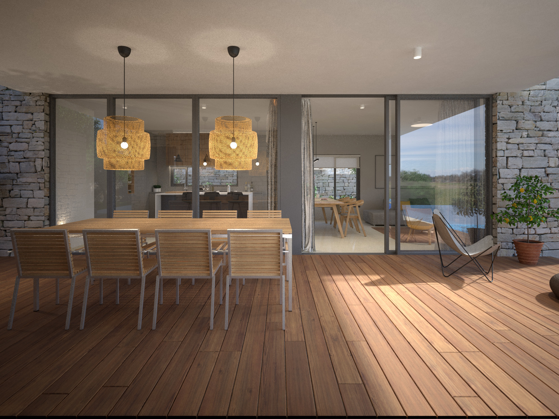
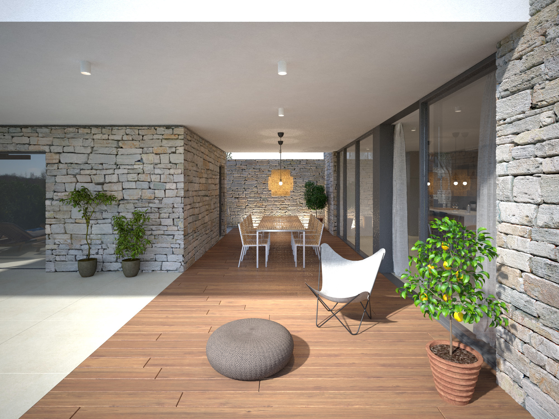
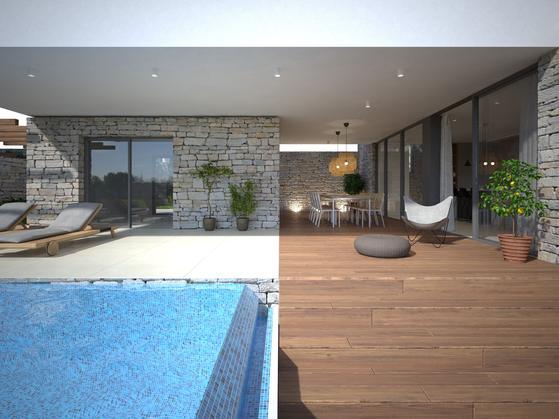
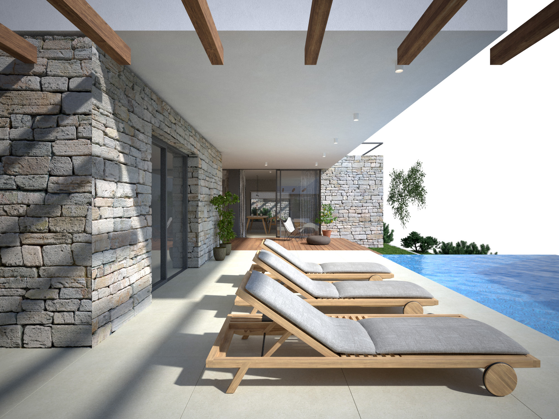
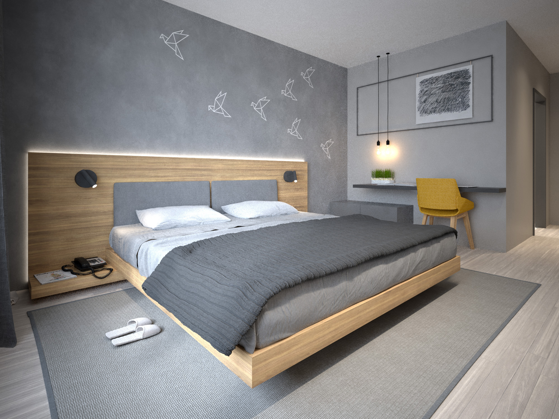
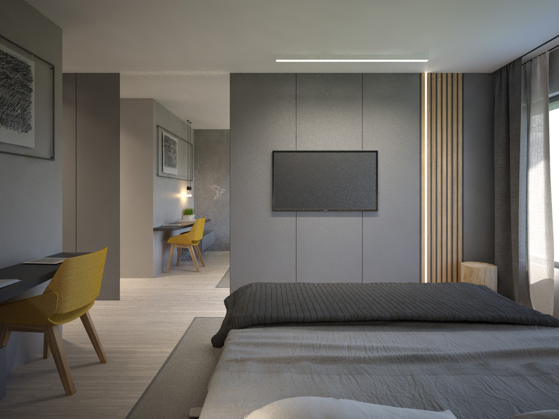
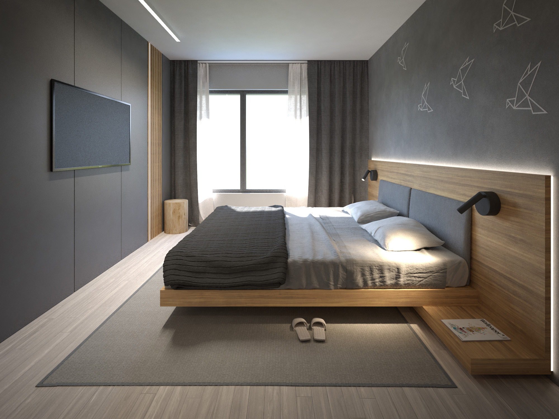
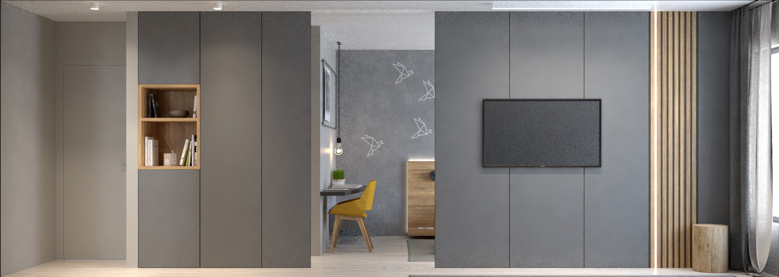
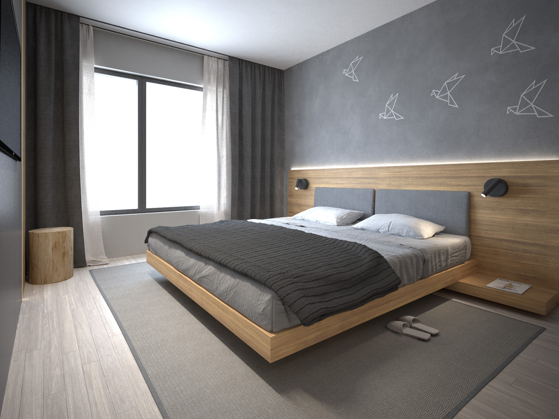
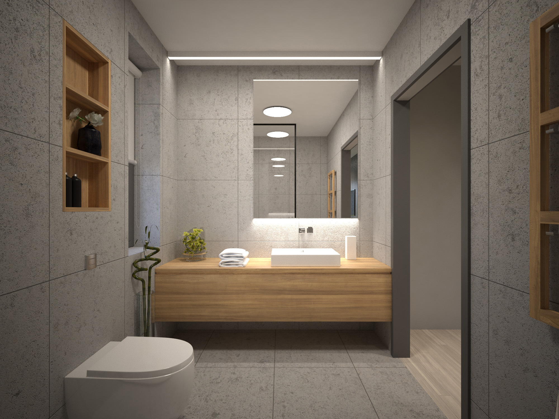
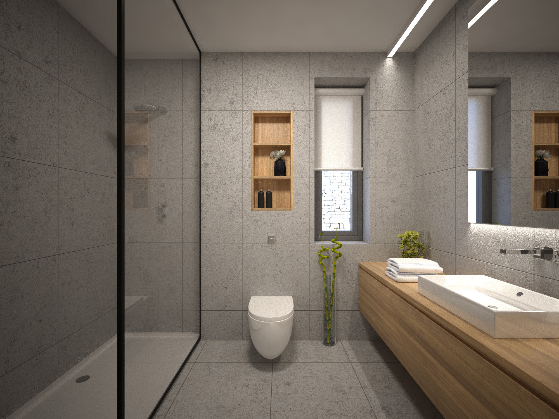
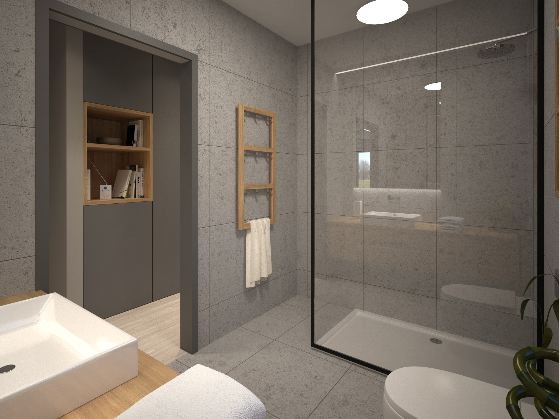
All Rights Reserved © 2020 DAR 612 / Privacy policy
All Rights Reserved © 2020 DAR 612 / Privacy policy