holiday home with a pool
holiday home with a pool
holiday home with a pool
holiday home with a pool
holiday home with a pool
The holiday home consists of a series of volumes following terrain line. Intermediate spaces are formed between them and are used as terraces and green zones. The three lower volumes are lined with stone and together with the sustaining walls are a reference to the existing natural environment. Each volume is rounded off for a specific content: the guest house, the master house and the kitchen house. Between them the central space of the living room and dining room is formed, shaped in modern materials and opening across the glass walls on either side to the terraces and the pool.
The holiday home consists of a series of volumes following terrain line. Intermediate spaces are formed between them and are used as terraces and green zones. The three lower volumes are lined with stone and together with the sustaining walls are a reference to the existing natural environment. Each volume is rounded off for a specific content: the guest house, the master house and the kitchen house. Between them the central space of the living room and dining room is formed, shaped in modern materials and opening across the glass walls on either side to the terraces and the pool.
The holiday home consists of a series of volumes following terrain line. Intermediate spaces are formed between them and are used as terraces and green zones. The three lower volumes are lined with stone and together with the sustaining walls are a reference to the existing natural environment. Each volume is rounded off for a specific content: the guest house, the master house and the kitchen house. Between them the central space of the living room and dining room is formed, shaped in modern materials and opening across the glass walls on either side to the terraces and the pool.
The holiday home consists of a series of volumes following terrain line. Intermediate spaces are formed between them and are used as terraces and green zones. The three lower volumes are lined with stone and together with the sustaining walls are a reference to the existing natural environment. Each volume is rounded off for a specific content: the guest house, the master house and the kitchen house. Between them the central space of the living room and dining room is formed, shaped in modern materials and opening across the glass walls on either side to the terraces and the pool.
The holiday home consists of a series of volumes following terrain line. Intermediate spaces are formed between them and are used as terraces and green zones. The three lower volumes are lined with stone and together with the sustaining walls are a reference to the existing natural environment. Each volume is rounded off for a specific content: the guest house, the master house and the kitchen house. Between them the central space of the living room and dining room is formed, shaped in modern materials and opening across the glass walls on either side to the terraces and the pool.
| VACATION HOUSE PQ | |
| .................................. | |
| LOCATION | Splitska, Brač Island |
| SITE AREA | 1190,00 m2 |
| BRUTO AREA | 215,00 m2 |
| PROJECT | 2019 |
| COMPLETED | under construction |
3D | Luka Thumm |
| VACATION HOUSE PQ | |
| .................................. | |
| LOCATION | Splitska, Brač Island |
| SITE AREA | 1190,00 m2 |
| BRUTO AREA | 215,00 m2 |
| PROJECT | 2019 |
| COMPLETED | under construction |
3D | Luka Thumm |
| VACATION HOUSE PQ | |
| .................................. | |
| LOCATION | Splitska, Brač Island |
| SITE AREA | 1190,00 m2 |
| BRUTO AREA | 215,00 m2 |
| PROJECT | 2019 |
| COMPLETED | under construction |
3D | Luka Thumm |
| VACATION HOUSE PQ | |
| .................................. | |
| LOCATION | Splitska, Brač Island |
| SITE AREA | 1190,00 m2 |
| BRUTO AREA | 215,00 m2 |
| PROJECT | 2019 |
| COMPLETED | under construction |
3D | Luka Thumm |
| VACATION HOUSE PQ | |
| .................................. | |
| LOCATION | Splitska, Brač Island |
| SITE AREA | 1190,00 m2 |
| BRUTO AREA | 215,00 m2 |
| PROJECT | 2019 |
| COMPLETED | under construction |
3D | Luka Thumm |
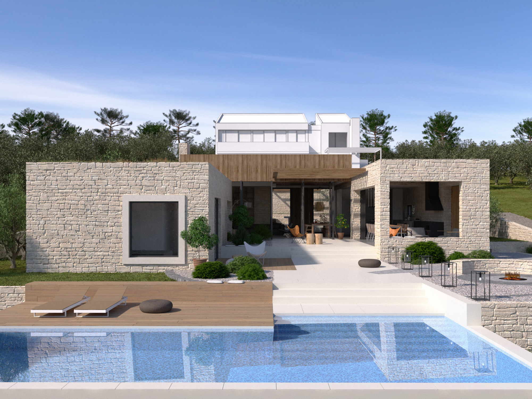
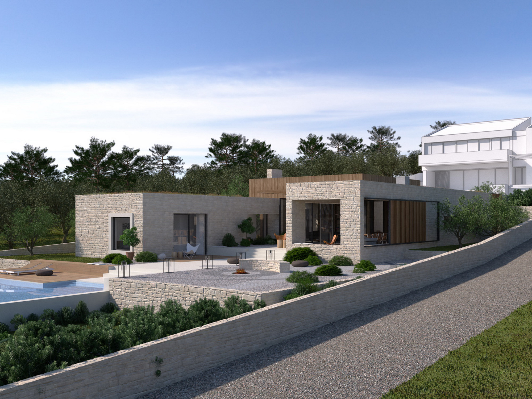
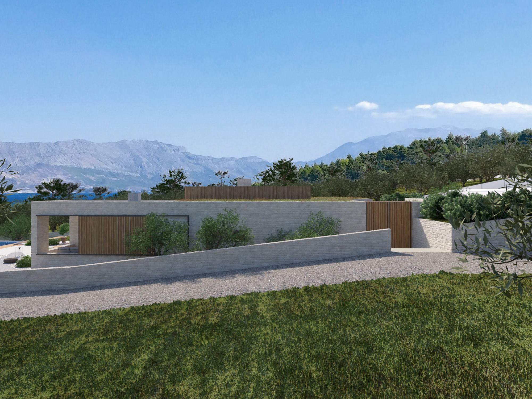
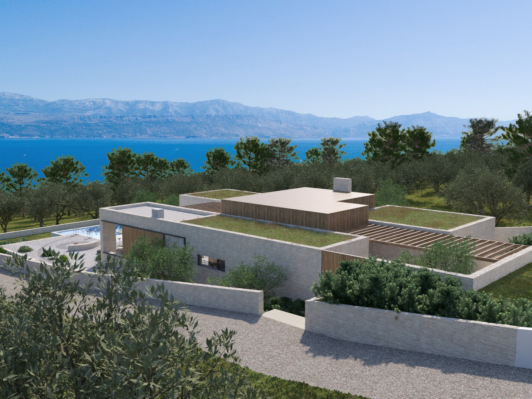
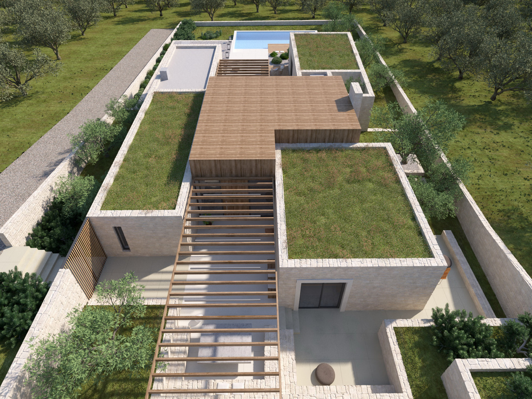
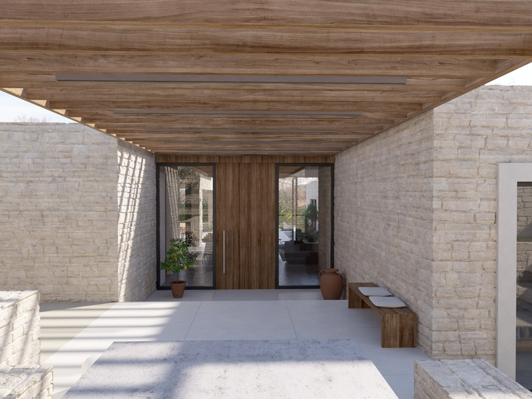
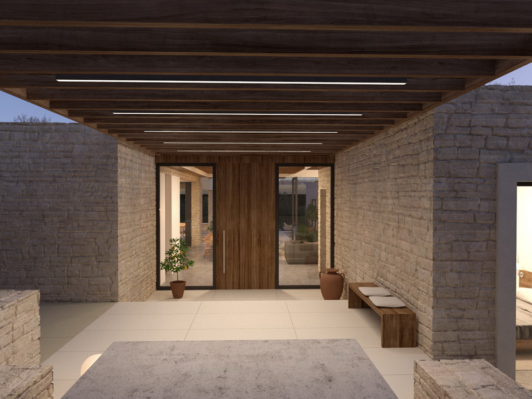
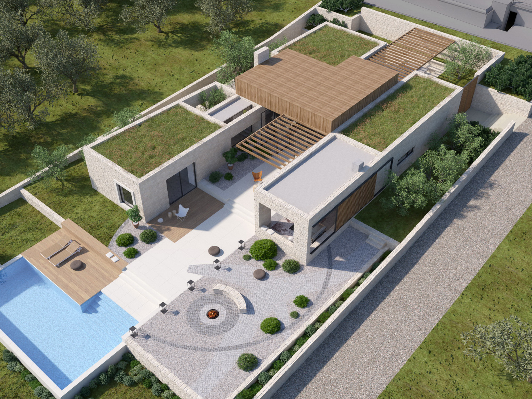
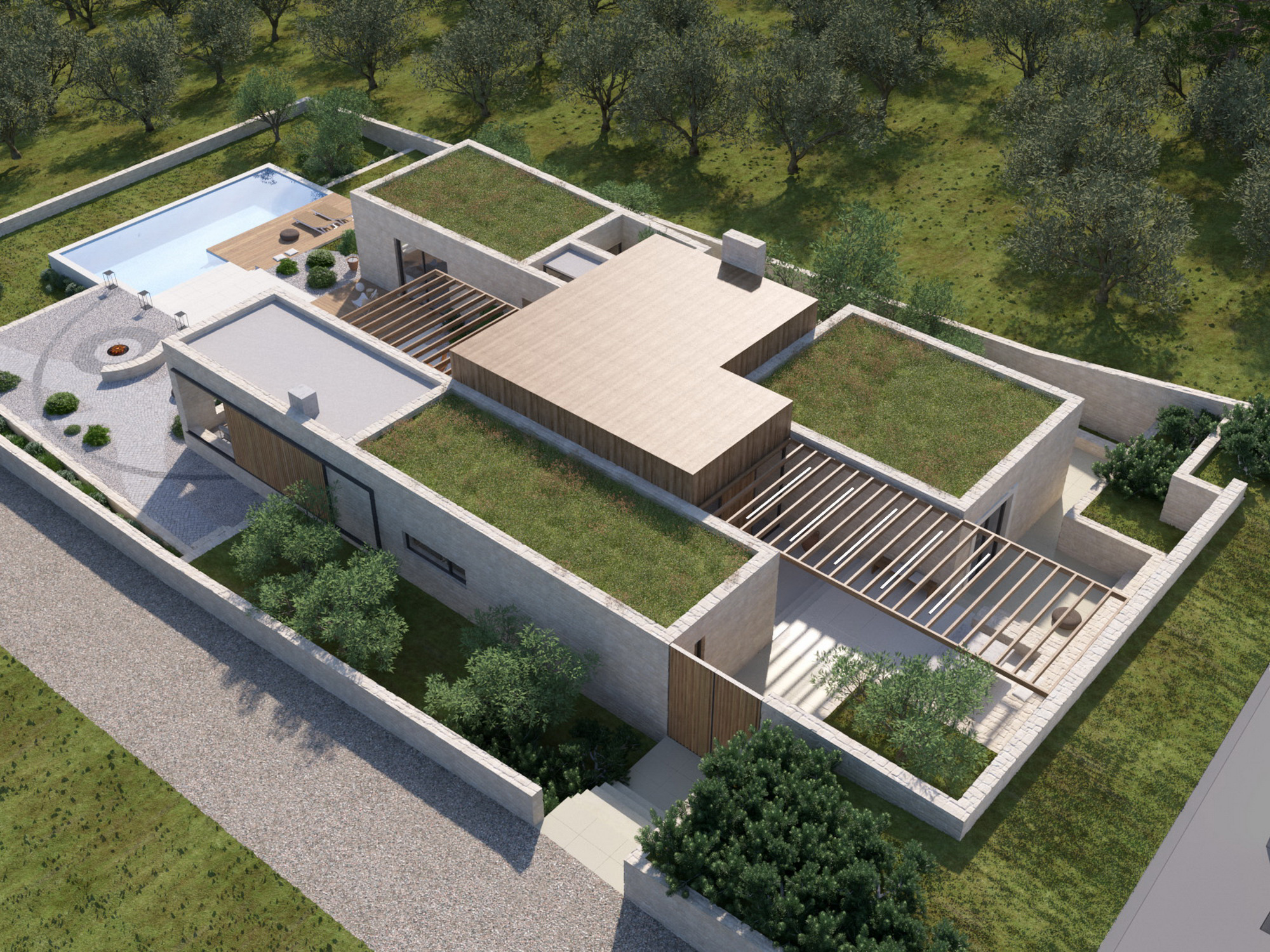
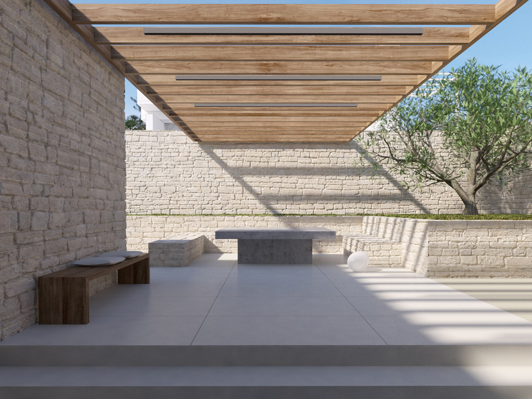
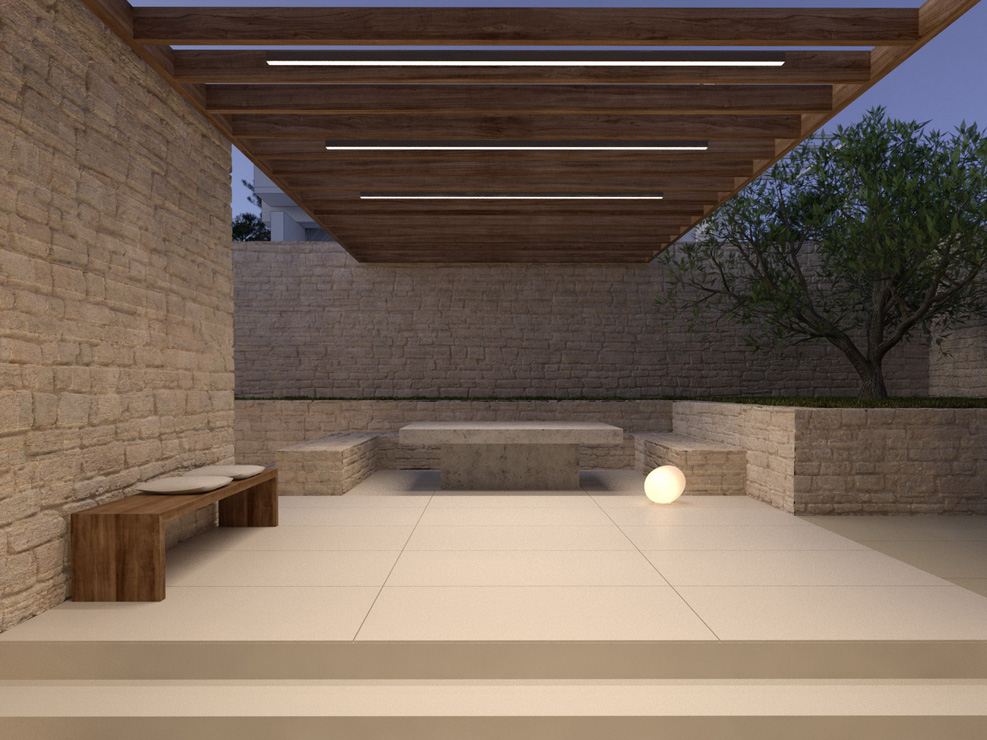
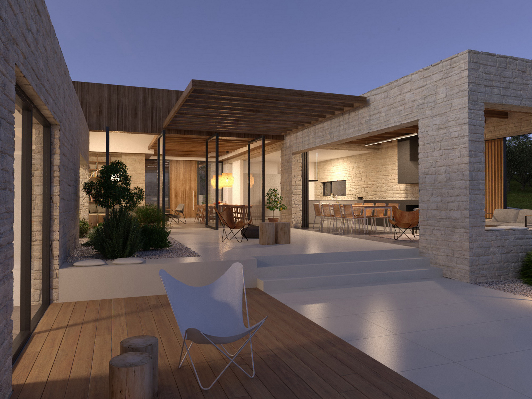
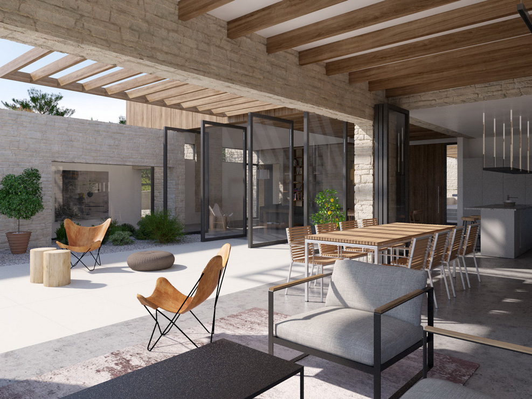
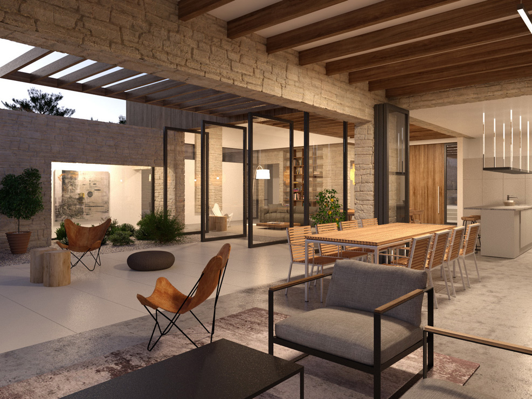
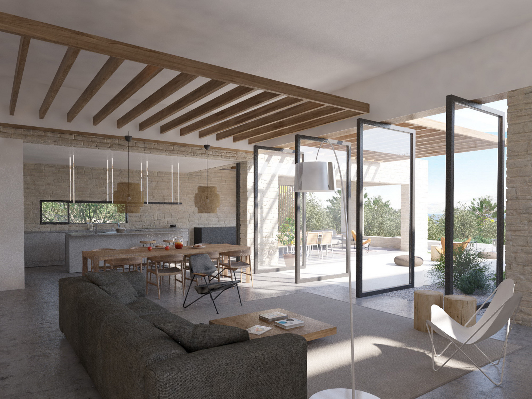
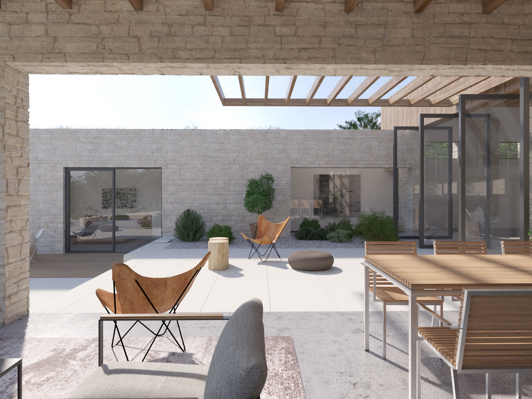
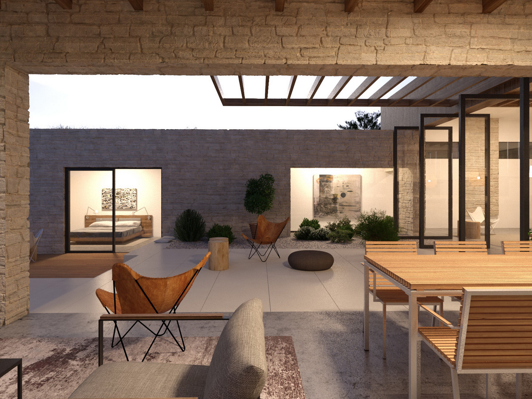
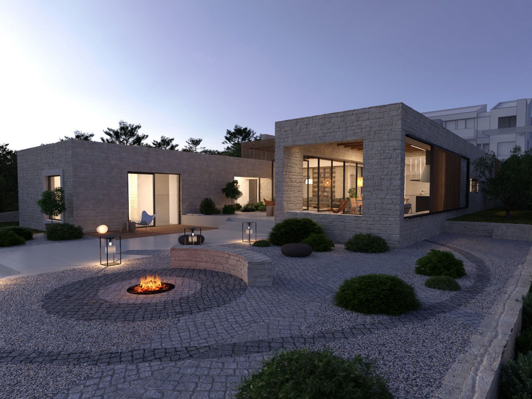
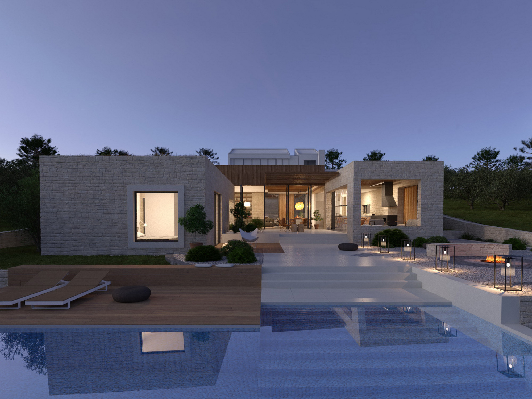
All Rights Reserved © 2020 DAR 612 / Privacy policy
All Rights Reserved © 2020 DAR 612 / Privacy policy