our house and office
our house and office
our house and office
our house and office
our house and office
The house is located on a steep site and designed as a bent stretched out form with a flat roof. The site's slope is utilised for optimal design of residential units: on each house level there is a flat oriented on three sides, with an access to a terrace or a balcony. The office space is designed in order to function independently from the residential part of the house. The interiors of the units are made flexible by the use of sliding doors: when doors are fully opened and retracted within closets, individual rooms are integrated in one area; when closed, the flat is divided into separate rooms.
The house is located on a steep site and designed as a bent stretched out form with a flat roof. The site's slope is utilised for optimal design of residential units: on each house level there is a flat oriented on three sides, with an access to a terrace or a balcony. The office space is designed in order to function independently from the residential part of the house. The interiors of the units are made flexible by the use of sliding doors: when doors are fully opened and retracted within closets, individual rooms are integrated in one area; when closed, the flat is divided into separate rooms.
The house is located on a steep site and designed as a bent stretched out form with a flat roof. The site's slope is utilised for optimal design of residential units: on each house level there is a flat oriented on three sides, with an access to a terrace or a balcony. The office space is designed in order to function independently from the residential part of the house. The interiors of the units are made flexible by the use of sliding doors: when doors are fully opened and retracted within closets, individual rooms are integrated in one area; when closed, the flat is divided into separate rooms.
The house is located on a steep site and designed as a bent stretched out form with a flat roof. The site's slope is utilised for optimal design of residential units: on each house level there is a flat oriented on three sides, with an access to a terrace or a balcony. The office space is designed in order to function independently from the residential part of the house. The interiors of the units are made flexible by the use of sliding doors: when doors are fully opened and retracted within closets, individual rooms are integrated in one area; when closed, the flat is divided into separate rooms.
The house is located on a steep site and designed as a bent stretched out form with a flat roof. The site's slope is utilised for optimal design of residential units: on each house level there is a flat oriented on three sides, with an access to a terrace or a balcony. The office space is designed in order to function independently from the residential part of the house. The interiors of the units are made flexible by the use of sliding doors: when doors are fully opened and retracted within closets, individual rooms are integrated in one area; when closed, the flat is divided into separate rooms.
| OUR HOUSE | |
LOCATION PHOTOGRAPHY | Zagreb Robert Leš |
| OUR HOUSE | |
LOCATION PHOTOGRAPHY | Zagreb Robert Leš |
| OUR HOUSE | |
LOCATION PHOTOGRAPHY | Zagreb Robert Leš |
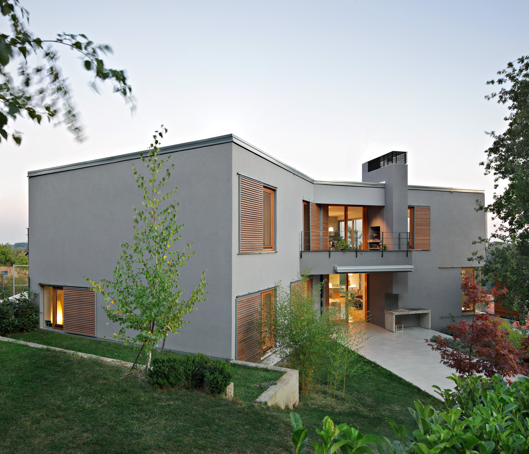
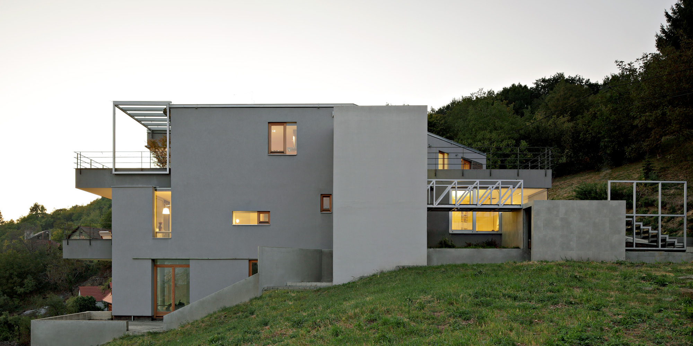
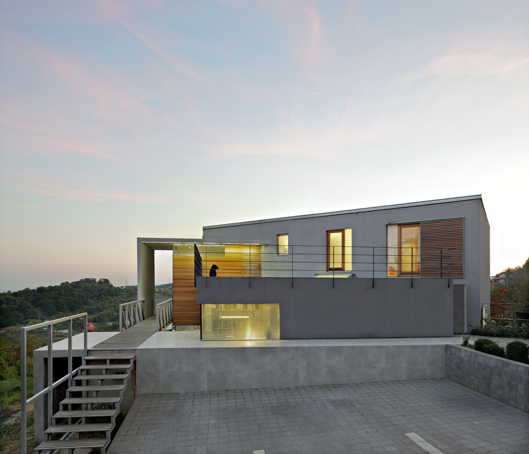
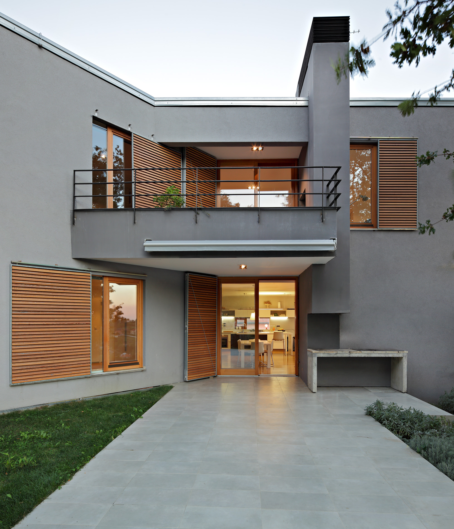
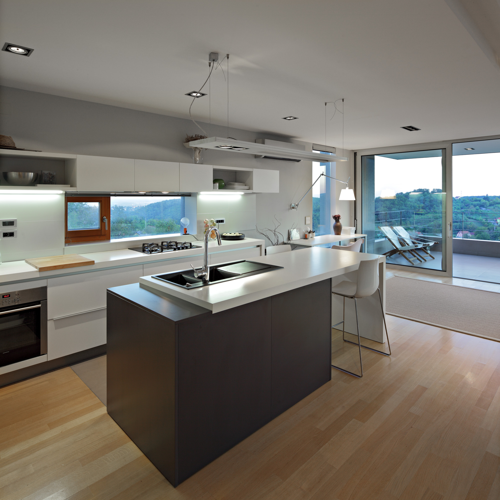
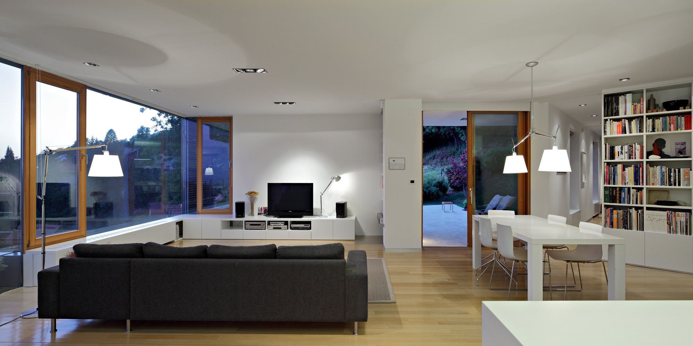
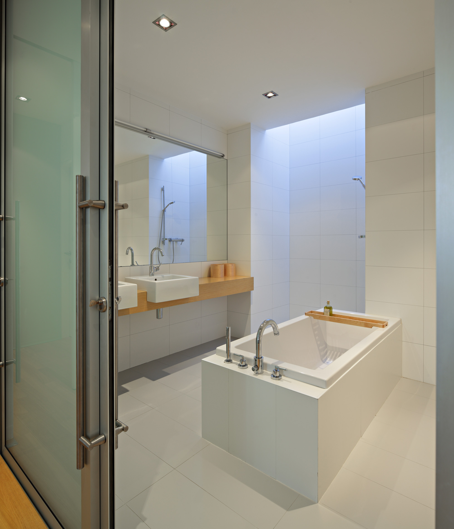
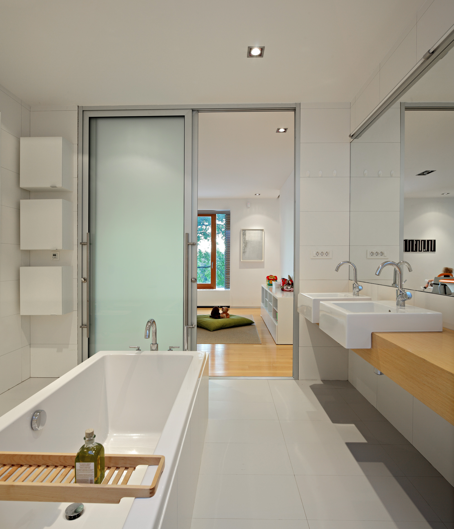
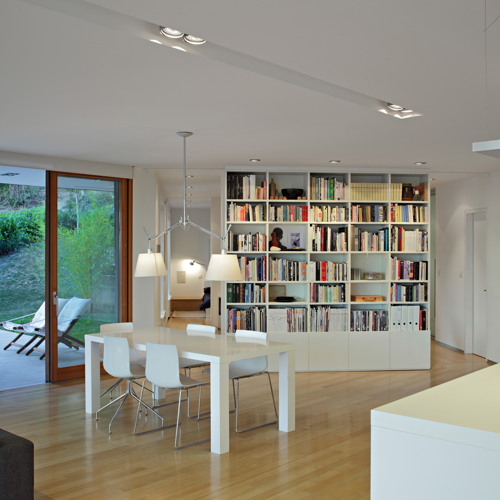
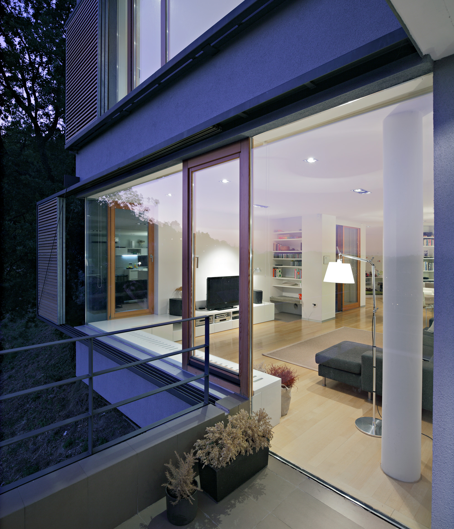
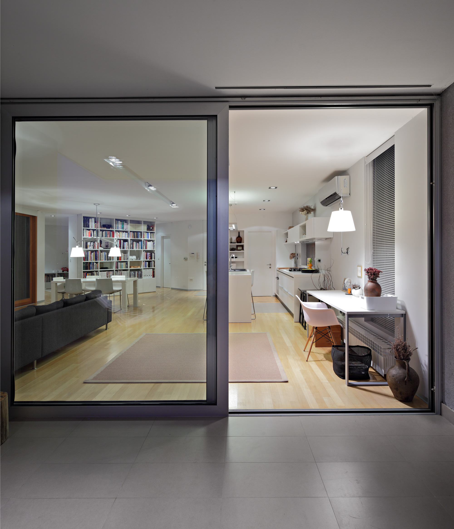
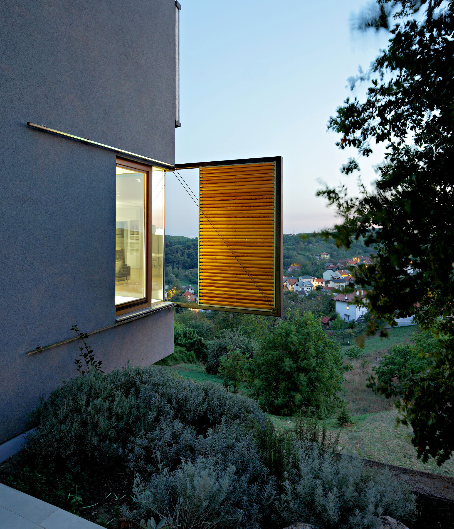
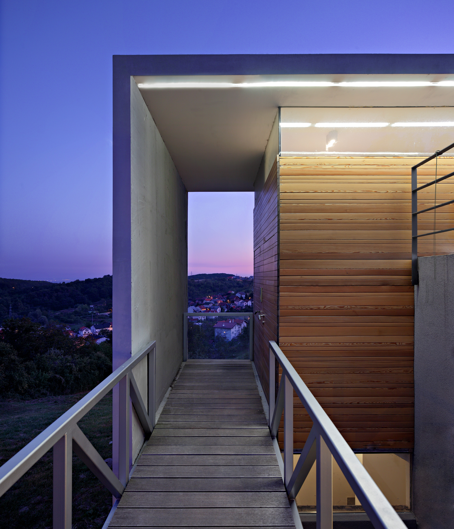
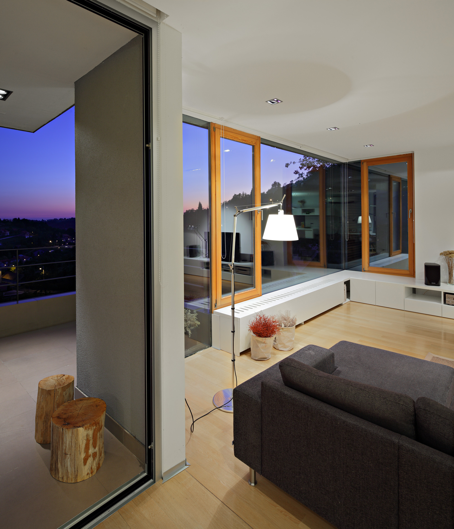
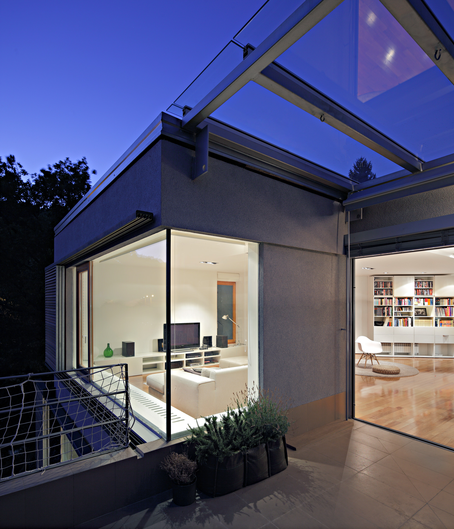
All Rights Reserved © 2020 DAR 612 / Privacy policy
All Rights Reserved © 2020 DAR 612 / Privacy policy