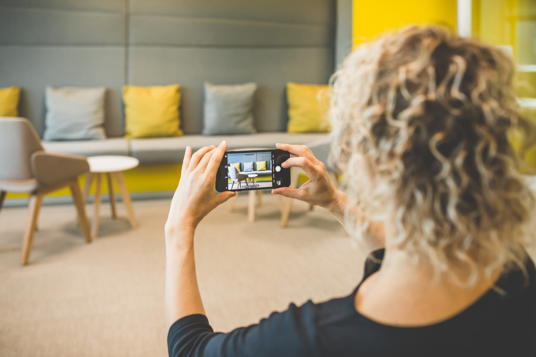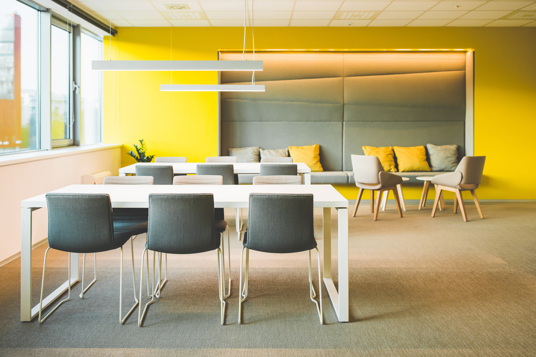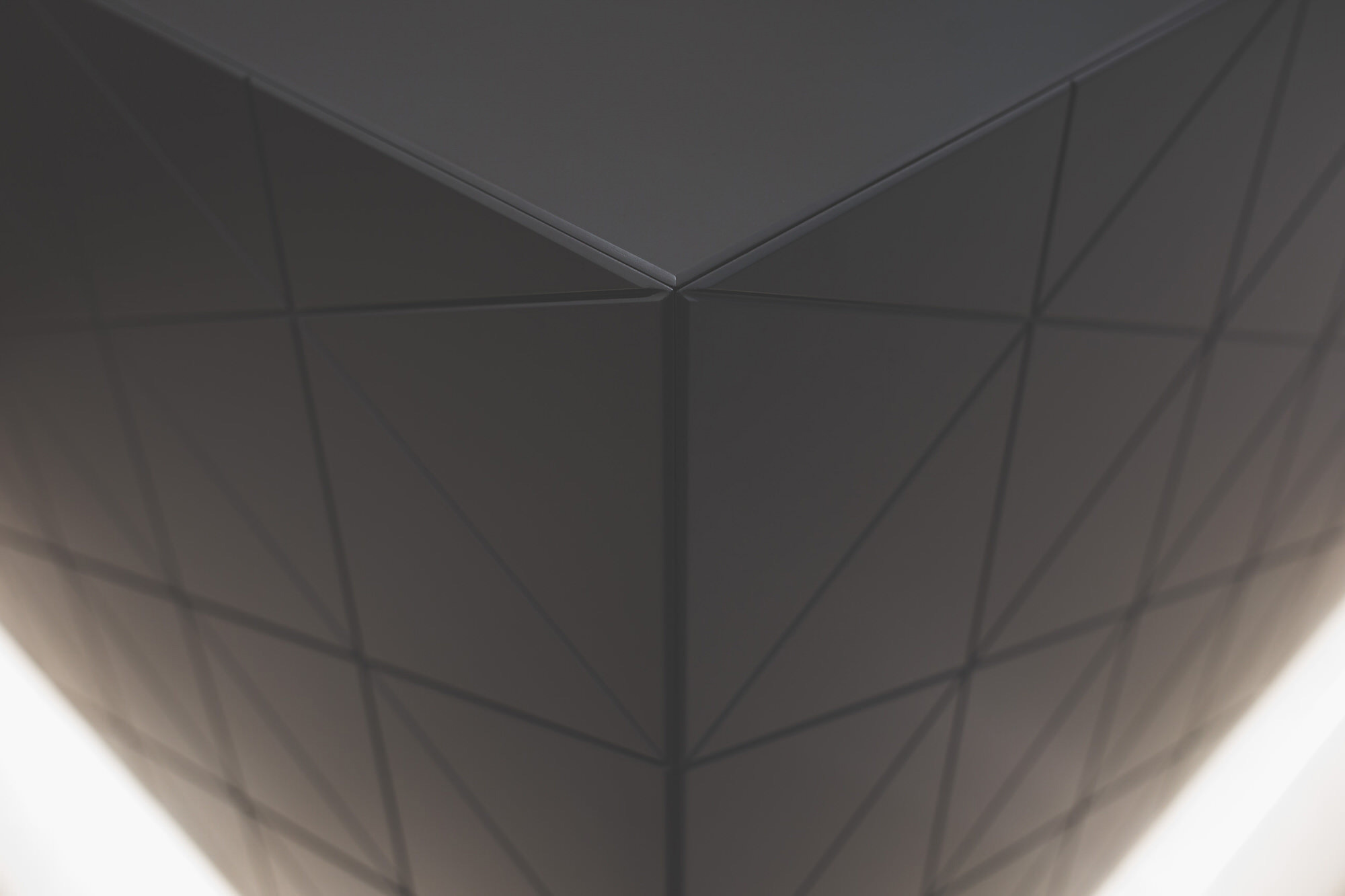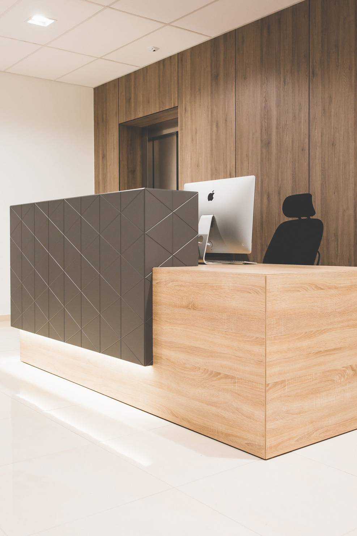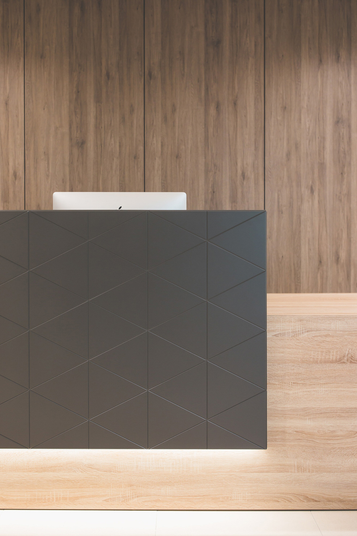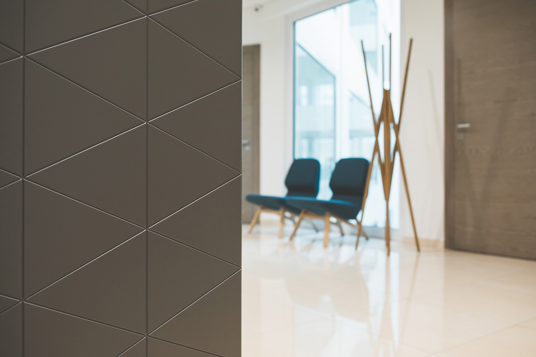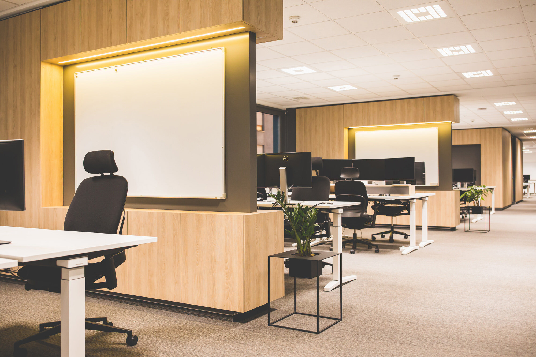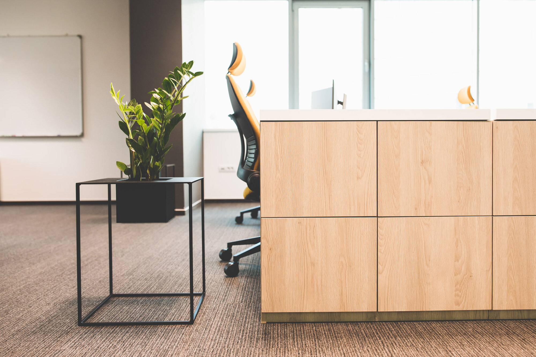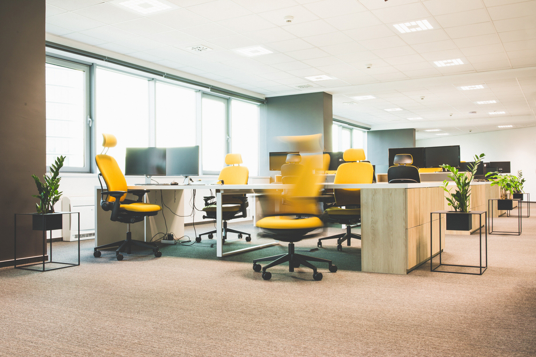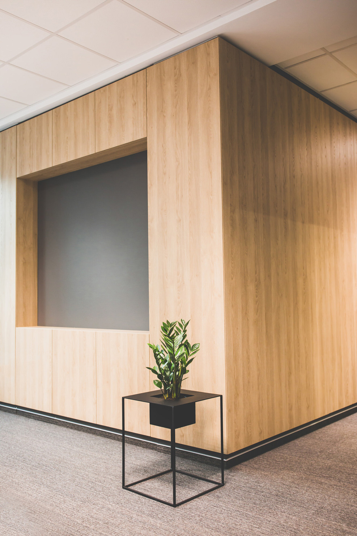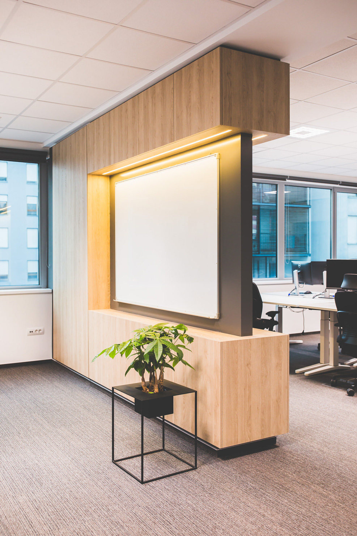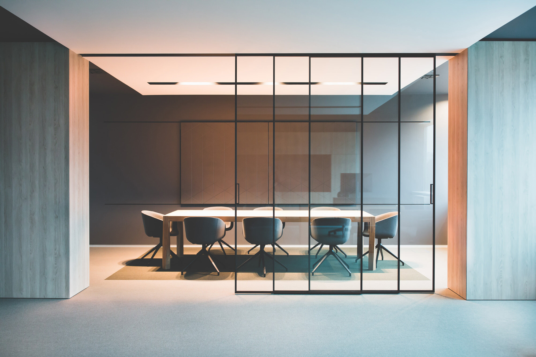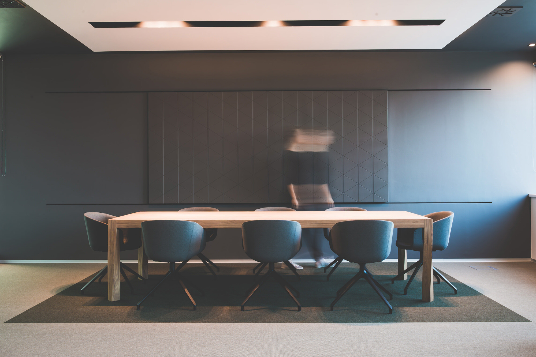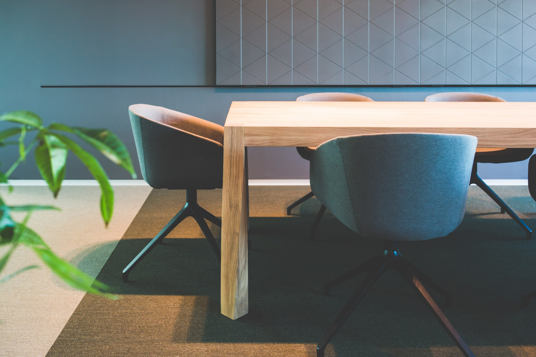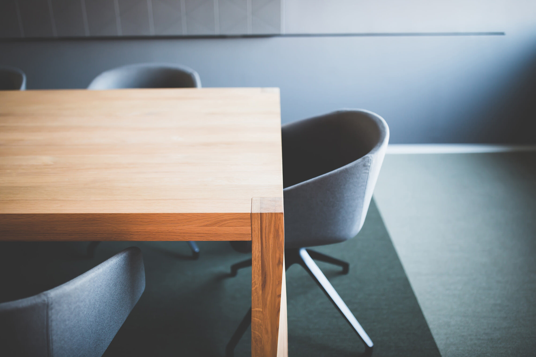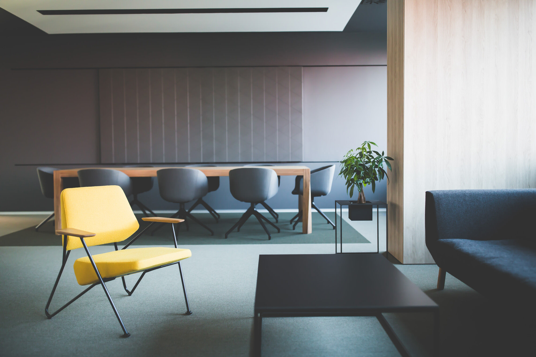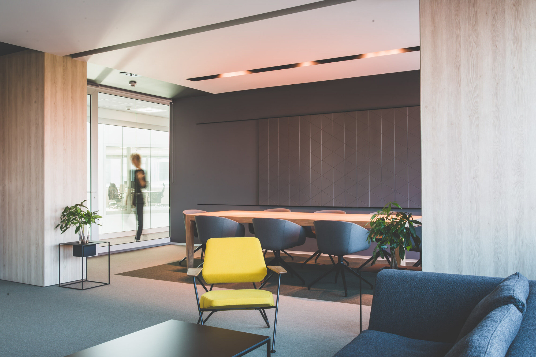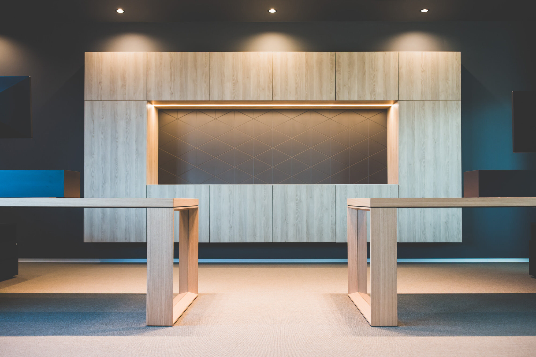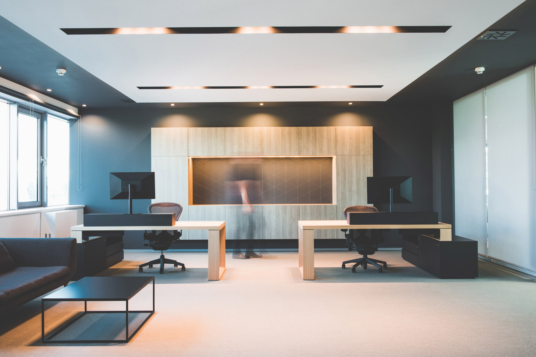IT company office interior design
IT company office interior design
IT company office interior design
IT company office interior design
IT company office interior design
The floor area is divided into three longitudinal zones distributed around an interior skylight extending through the entire building. The space is divided into zones according to the internal structure of the company, and the division is emphasized by using different architectural elements. The boardrooms consist of a boardroom and a meeting room, both connected / separated by a sliding panel. The dining room and kitchen are highlighted with yellow colour of walls and fittings. Built-in furniture functions simultaneously as an integral part of the architecture and as a piece of equipment.
The floor area is divided into three longitudinal zones distributed around an interior skylight extending through the entire building. The space is divided into zones according to the internal structure of the company, and the division is emphasized by using different architectural elements. The boardrooms consist of a boardroom and a meeting room, both connected / separated by a sliding panel. The dining room and kitchen are highlighted with yellow colour of walls and fittings. Built-in furniture functions simultaneously as an integral part of the architecture and as a piece of equipment.
The floor area is divided into three longitudinal zones distributed around an interior skylight extending through the entire building. The space is divided into zones according to the internal structure of the company, and the division is emphasized by using different architectural elements. The boardrooms consist of a boardroom and a meeting room, both connected / separated by a sliding panel. The dining room and kitchen are highlighted with yellow colour of walls and fittings. Built-in furniture functions simultaneously as an integral part of the architecture and as a piece of equipment.
The floor area is divided into three longitudinal zones distributed around an interior skylight extending through the entire building. The space is divided into zones according to the internal structure of the company, and the division is emphasized by using different architectural elements. The boardrooms consist of a boardroom and a meeting room, both connected / separated by a sliding panel. The dining room and kitchen are highlighted with yellow colour of walls and fittings. Built-in furniture functions simultaneously as an integral part of the architecture and as a piece of equipment.
The floor area is divided into three longitudinal zones distributed around an interior skylight extending through the entire building. The space is divided into zones according to the internal structure of the company, and the division is emphasized by using different architectural elements. The boardrooms consist of a boardroom and a meeting room, both connected / separated by a sliding panel. The dining room and kitchen are highlighted with yellow colour of walls and fittings. Built-in furniture functions simultaneously as an integral part of the architecture and as a piece of equipment.
| SOFASCORE OFFICE SPACE | |
| .................................. | |
| LOCATION | Zagreb |
| BRUTO AREA | 900,00 m2 |
| PROJECT | 2017 |
| COMPLETED | 2018 |
PHOTOGRAPHY | Sanja Tušek |
| SOFASCORE OFFICE SPACE | |
| .................................. | |
| LOCATION | Zagreb |
| BRUTO AREA | 900,00 m2 |
| PROJECT | 2017 |
| COMPLETED | 2018 |
PHOTOGRAPHY | Sanja Tušek |
| SOFASCORE OFFICE SPACE | |
| .................................. | |
| LOCATION | Zagreb |
| BRUTO AREA | 900,00 m2 |
| PROJECT | 2017 |
| COMPLETED | 2018 |
PHOTOGRAPHY | Sanja Tušek |
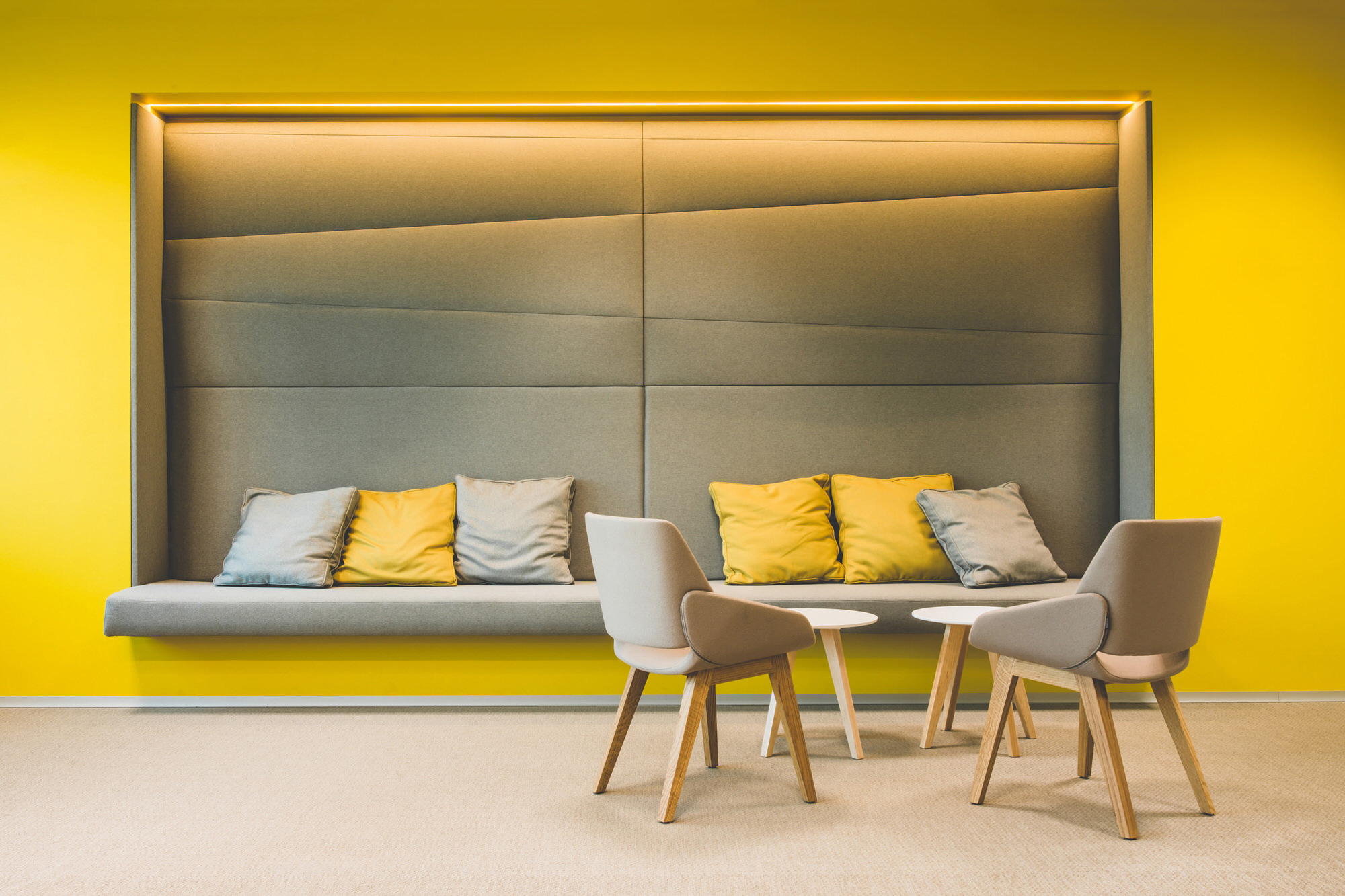
All Rights Reserved © 2020 DAR 612 / Privacy policy
All Rights Reserved © 2020 DAR 612 / Privacy policy
