reconstruction and extension of the existing house
reconstruction and extension of the existing house
reconstruction and extension of the existing house
reconstruction and extension of the existing house
reconstruction and extension of the existing house
The existing house was reconstructed by merging three floors that used to function as separate housing units into a common living space. The lower two floors are intended for daily use and the attic is a sleeping area with two bedrooms. The basic volume retained the existing dimensions and design, and was added two extensions in contemporary materials: an entrance annex and an extension in the middle floor that cantilevers above the terrace. The interventions are shaped by modern architectural language contrasting the visible historical layer of the existing house.
The existing house was reconstructed by merging three floors that used to function as separate housing units into a common living space. The lower two floors are intended for daily use and the attic is a sleeping area with two bedrooms. The basic volume retained the existing dimensions and design, and was added two extensions in contemporary materials: an entrance annex and an extension in the middle floor that cantilevers above the terrace. The interventions are shaped by modern architectural language contrasting the visible historical layer of the existing house.
The existing house was reconstructed by merging three floors that used to function as separate housing units into a common living space. The lower two floors are intended for daily use and the attic is a sleeping area with two bedrooms. The basic volume retained the existing dimensions and design, and was added two extensions in contemporary materials: an entrance annex and an extension in the middle floor that cantilevers above the terrace. The interventions are shaped by modern architectural language contrasting the visible historical layer of the existing house.
The existing house was reconstructed by merging three floors that used to function as separate housing units into a common living space. The lower two floors are intended for daily use and the attic is a sleeping area with two bedrooms. The basic volume retained the existing dimensions and design, and was added two extensions in contemporary materials: an entrance annex and an extension in the middle floor that cantilevers above the terrace. The interventions are shaped by modern architectural language contrasting the visible historical layer of the existing house.
The existing house was reconstructed by merging three floors that used to function as separate housing units into a common living space. The lower two floors are intended for daily use and the attic is a sleeping area with two bedrooms. The basic volume retained the existing dimensions and design, and was added two extensions in contemporary materials: an entrance annex and an extension in the middle floor that cantilevers above the terrace. The interventions are shaped by modern architectural language contrasting the visible historical layer of the existing house.
| FAMILY HOUSE J | |
| .................................. | |
| LOCATION | Zagreb |
| SITE AREA | 400,00 m2 |
| BRUTO AREA | 280,00 m2 |
| PROJECT | 2015 |
| COMPLETED | 2017 |
3D | Luka Thumm |
| FAMILY HOUSE J | |
| .................................. | |
| LOCATION | zAGREB |
| SITE AREA | 400,00 m2 |
| BRUTO AREA | 280,00 m2 |
| PROJECT | 2015 |
| COMPLETED | 2017 |
3D | Luka Thumm |
| FAMILY HOUSE J | |
LOCATION 3D......................... | Zagreb Luka Thumm |
| FAMILY HOUSE J | |
LOCATION 3D......................... | Zagreb Luka Thumm |
| FAMILY HOUSE J | |
LOCATION 3D......................... | Zagreb Luka Thumm |
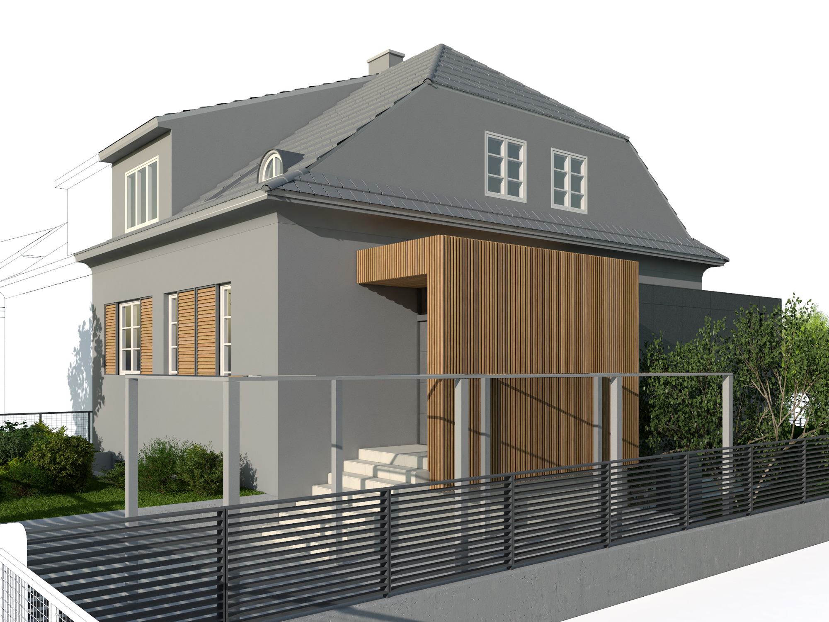
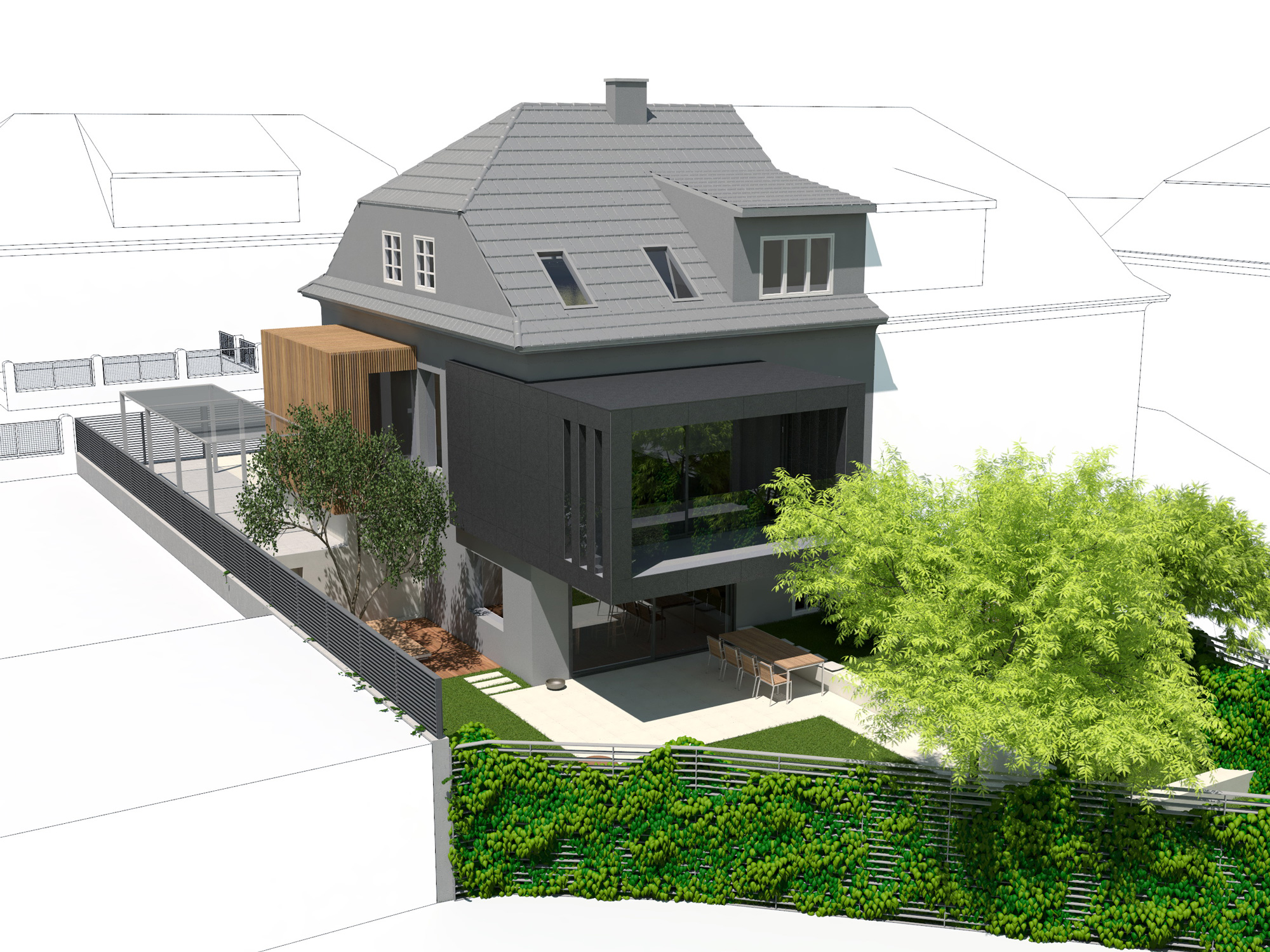
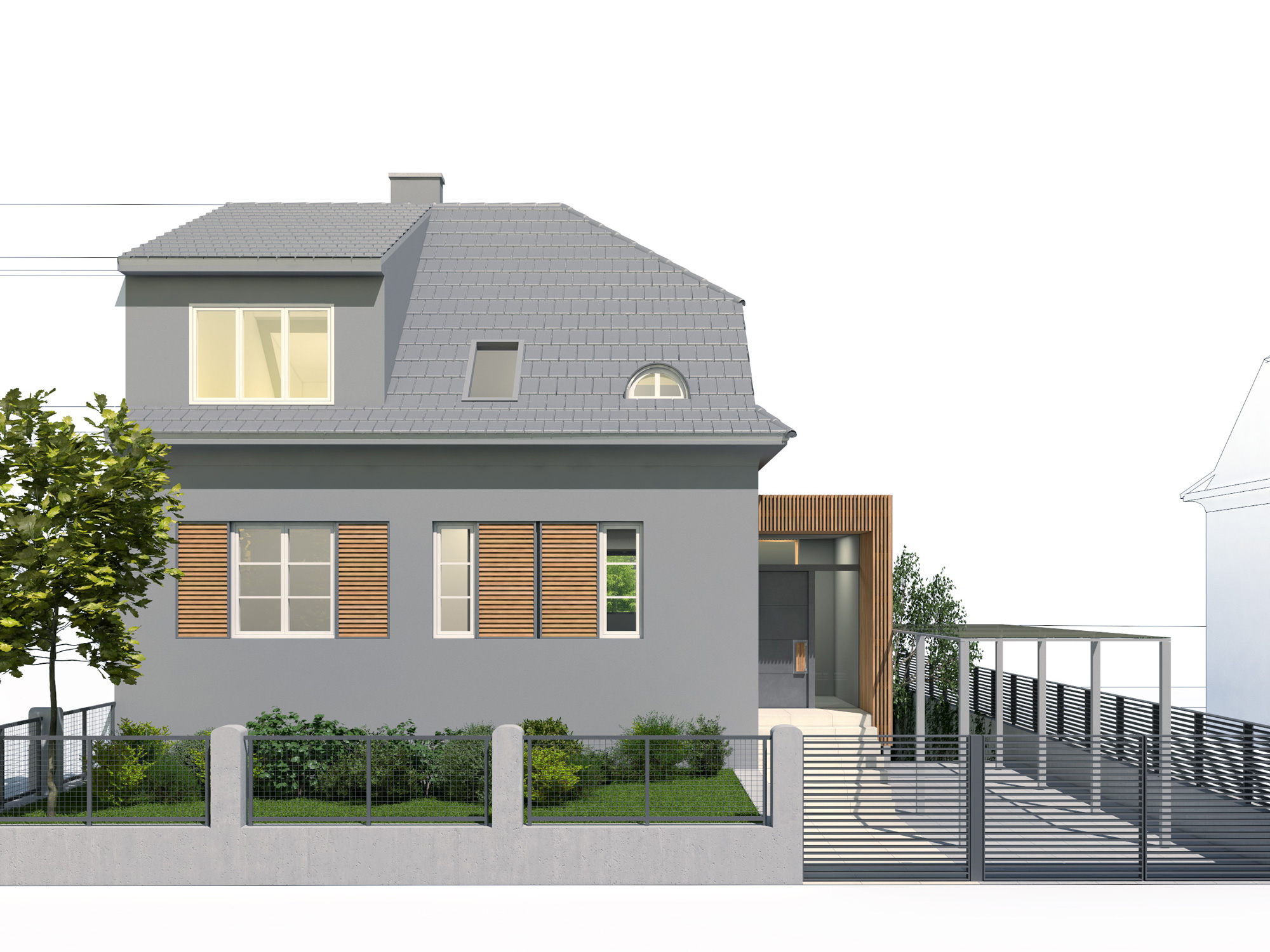
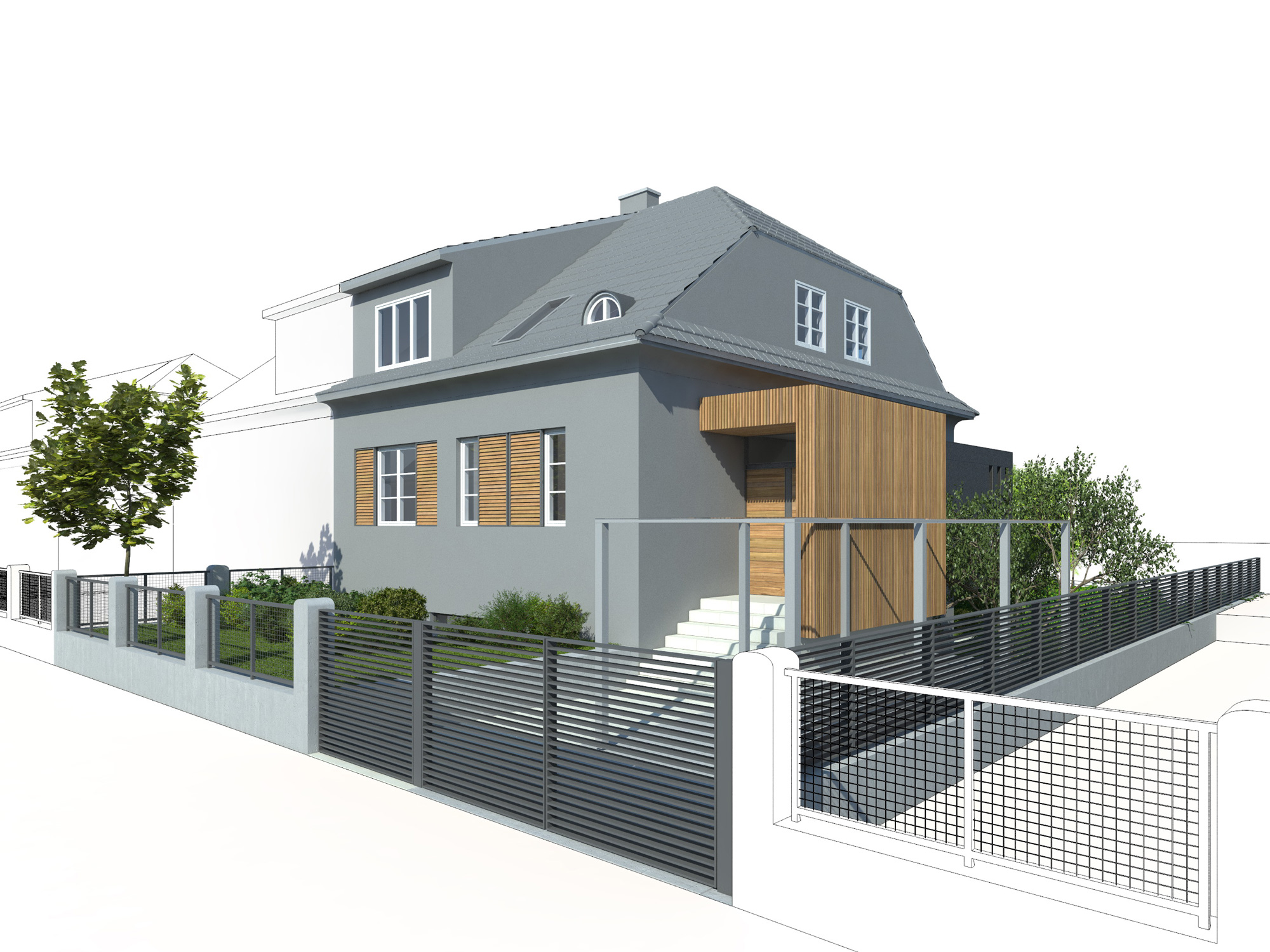
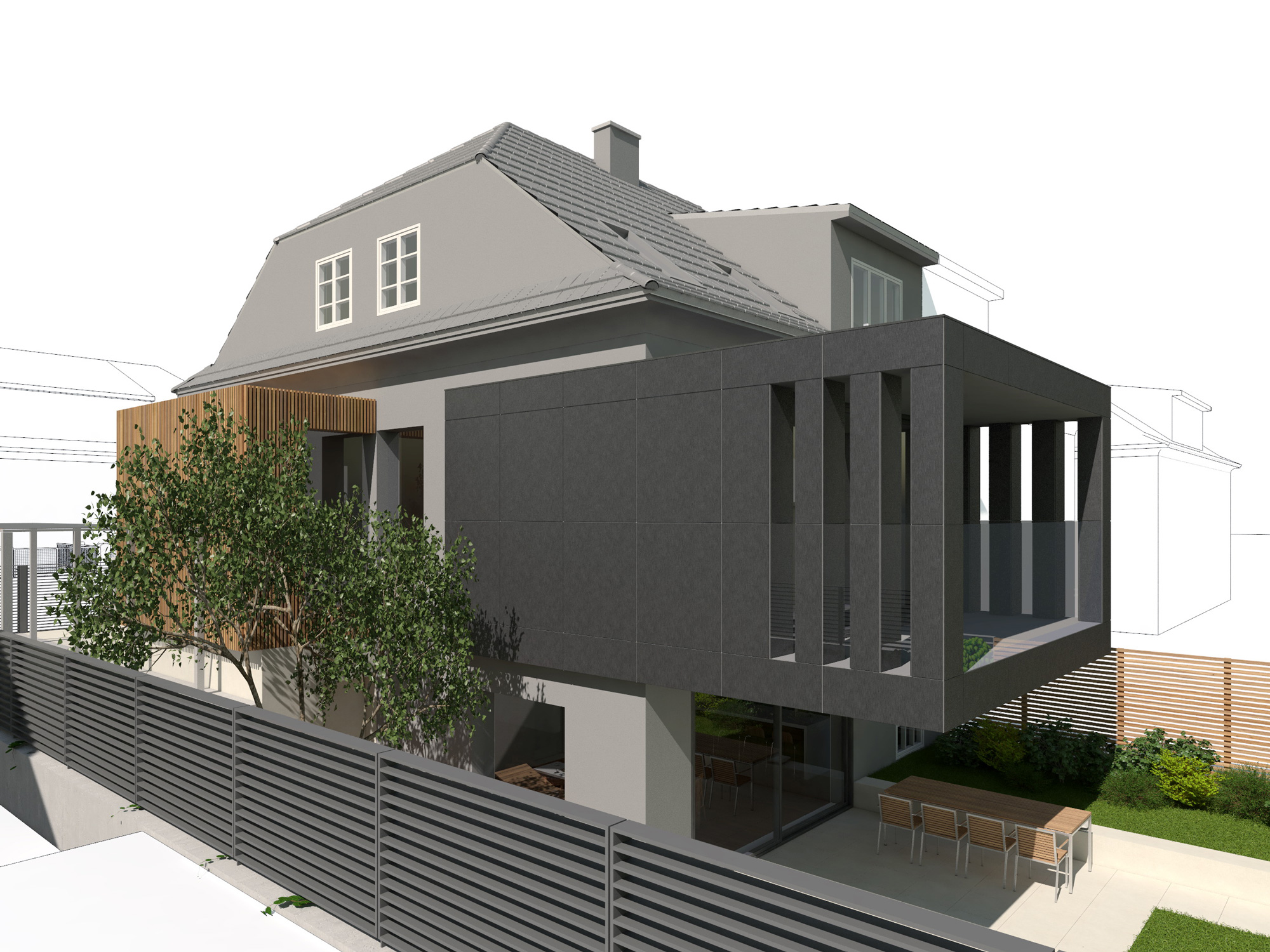
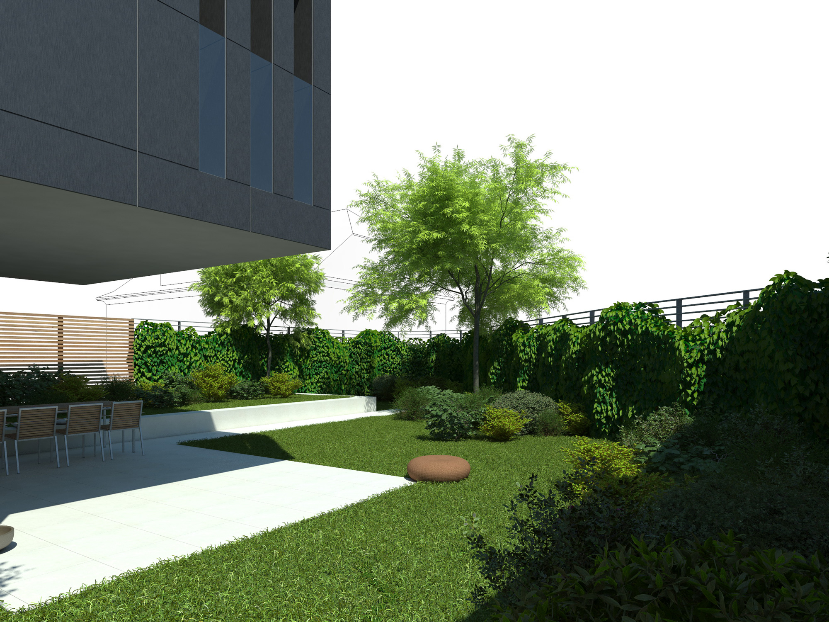
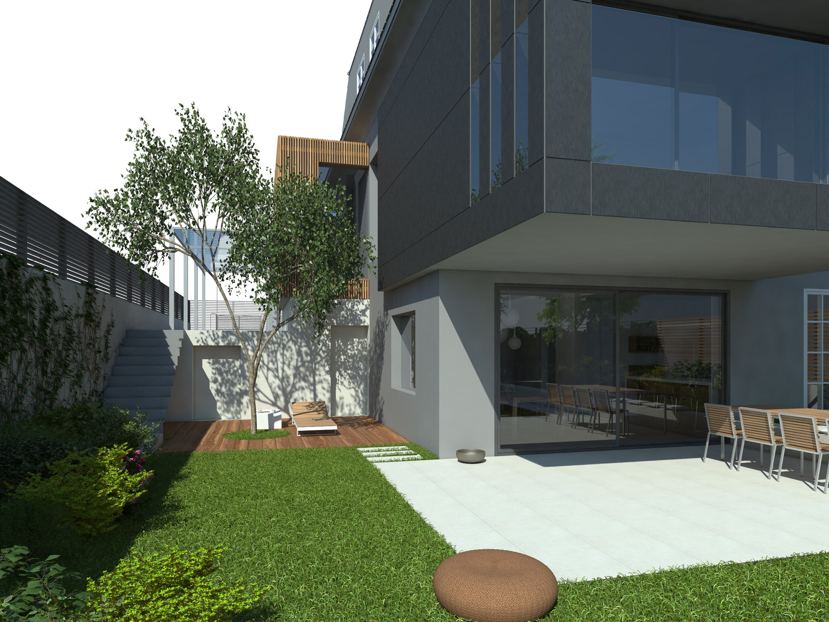
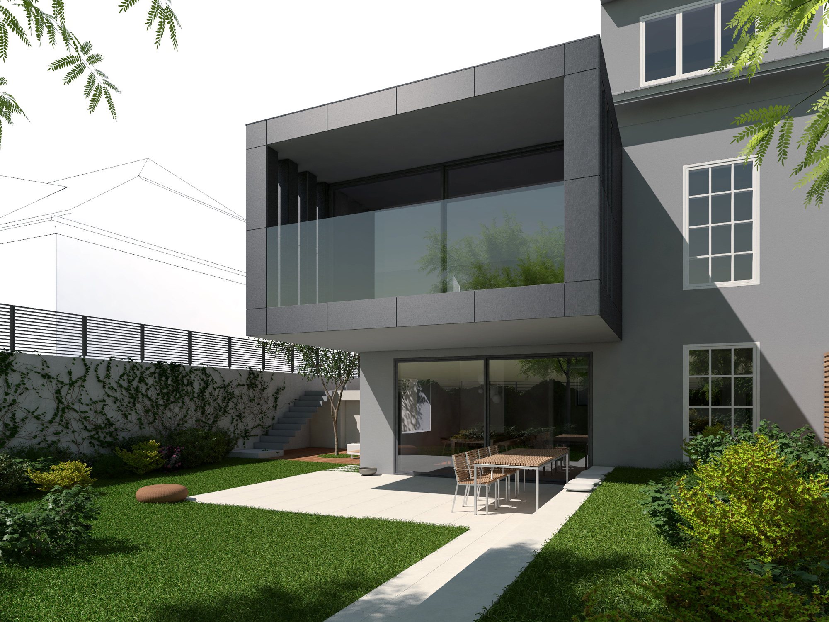
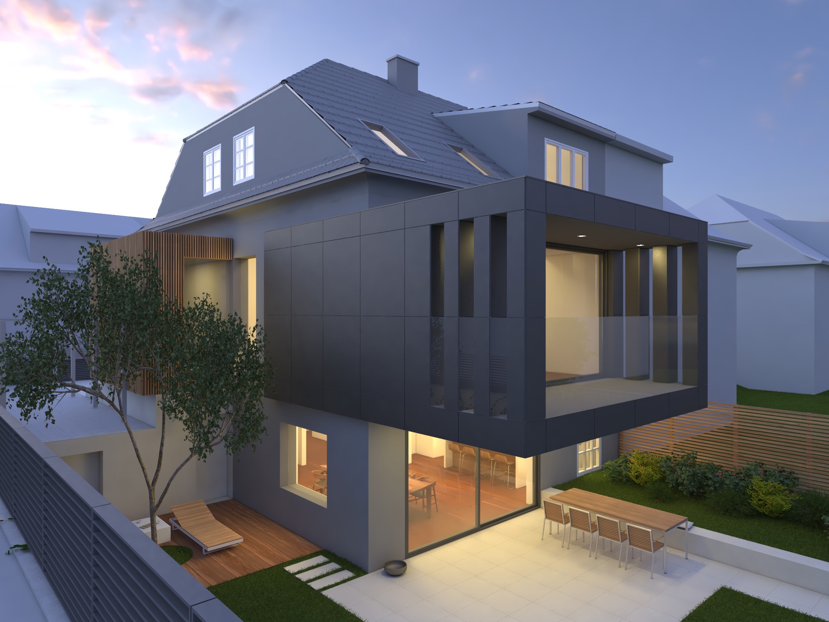
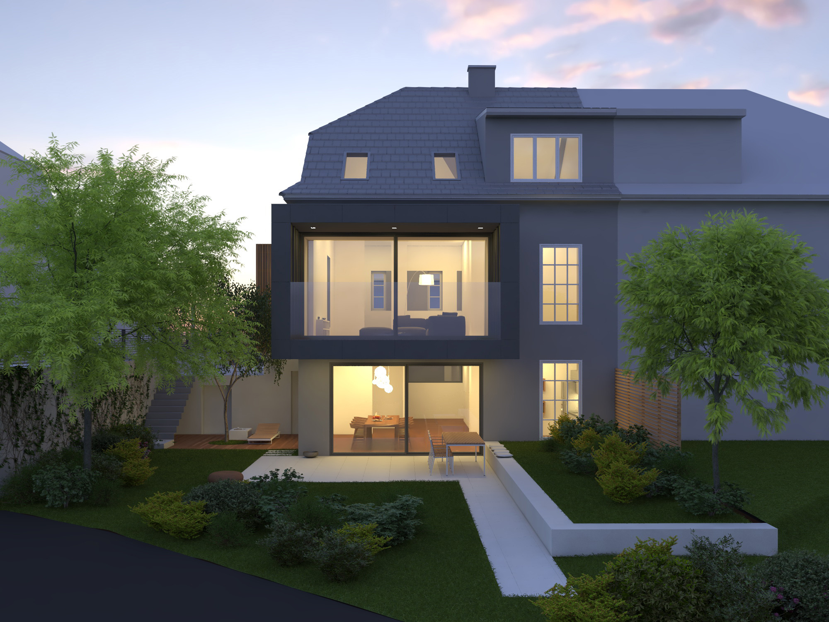
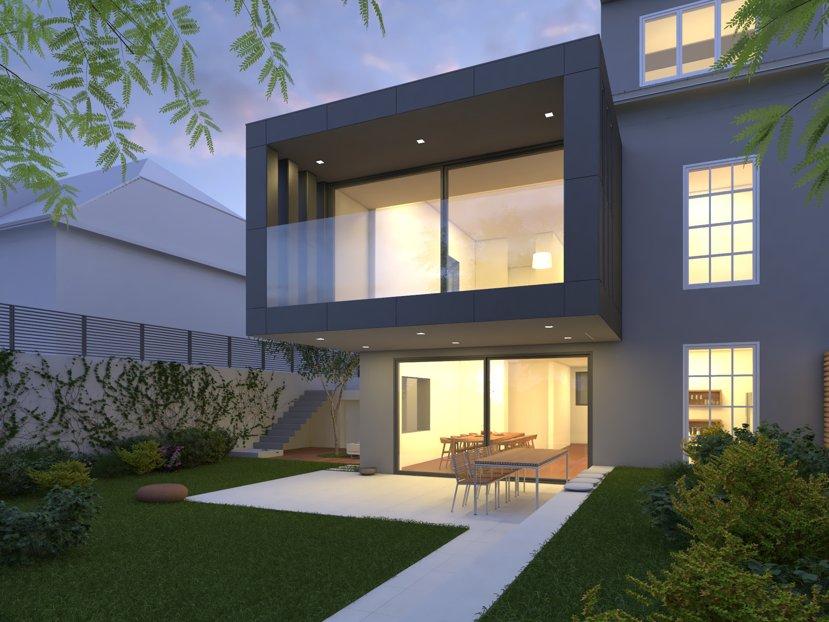
All Rights Reserved © 2020 DAR 612 / Privacy policy
All Rights Reserved © 2020 DAR 612 / Privacy policy