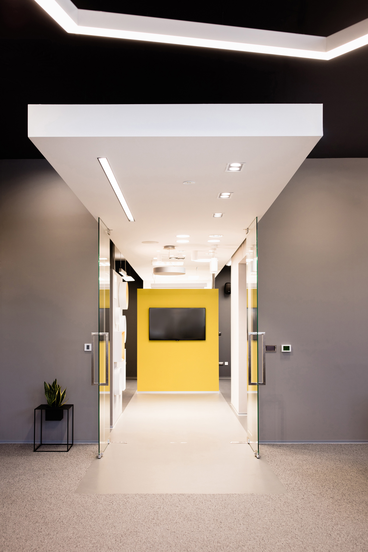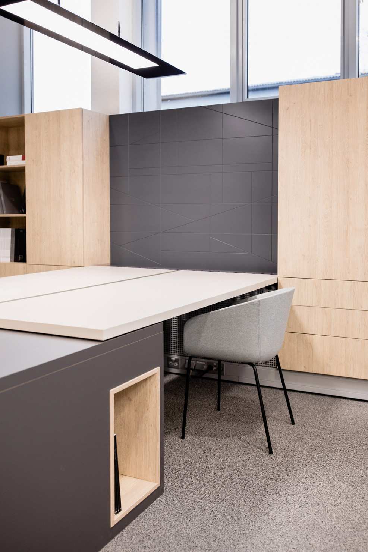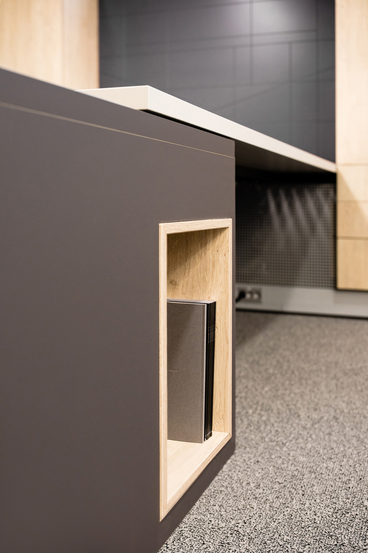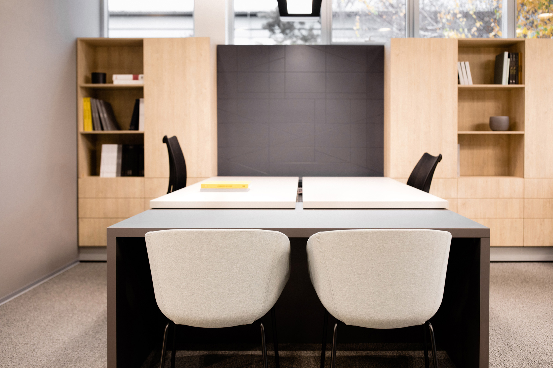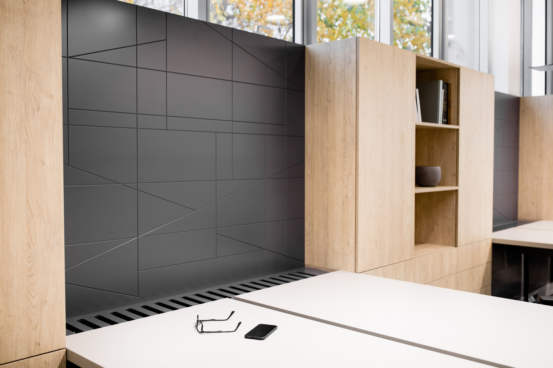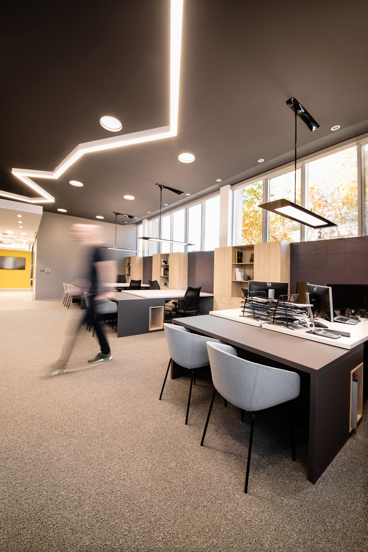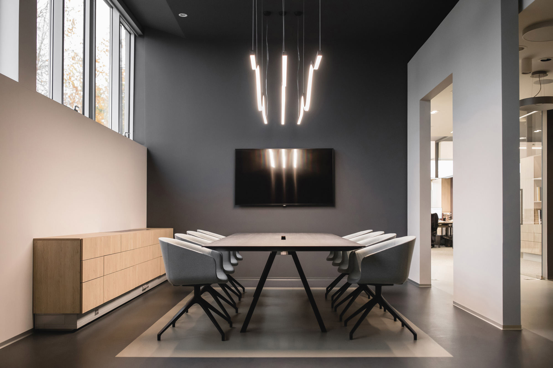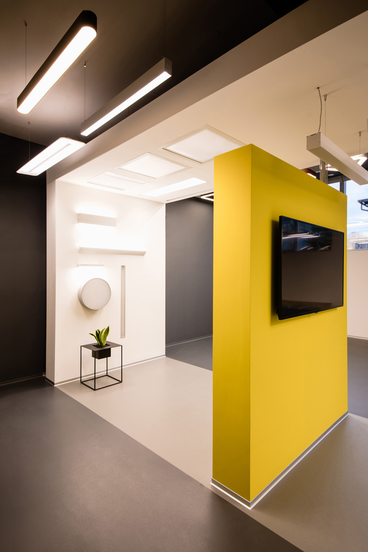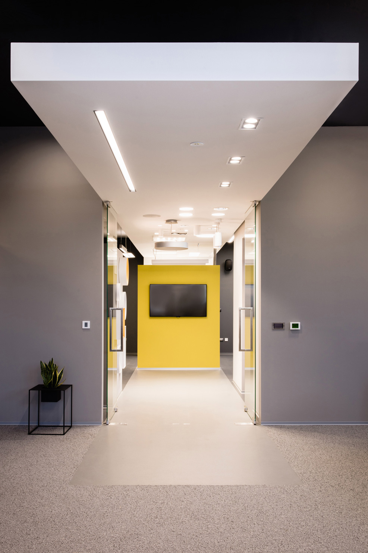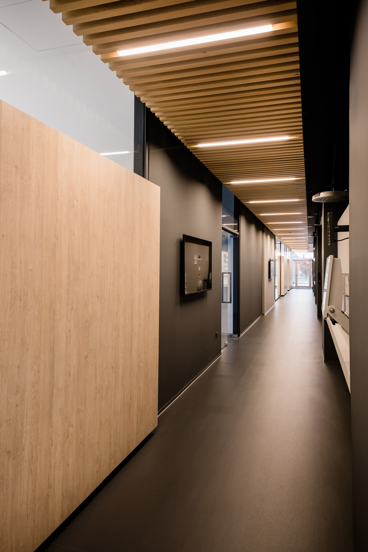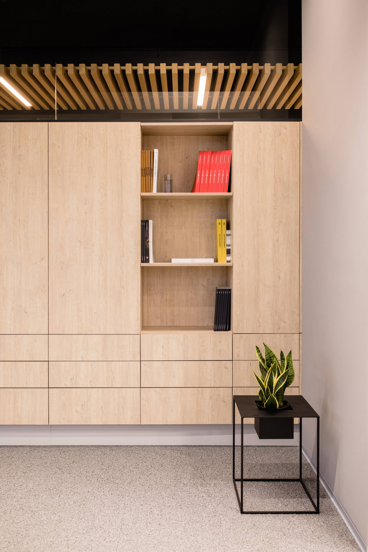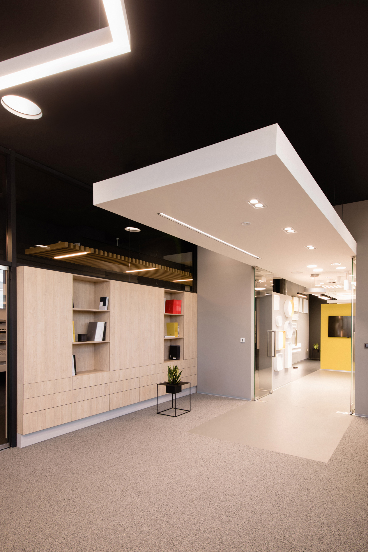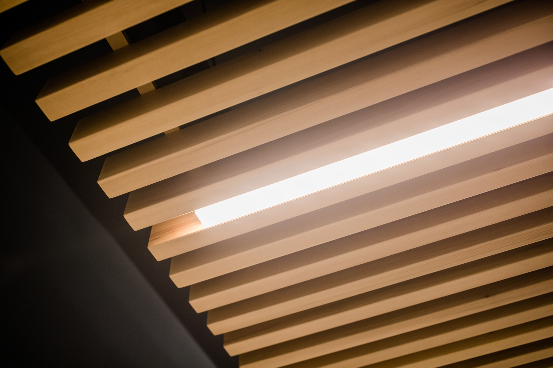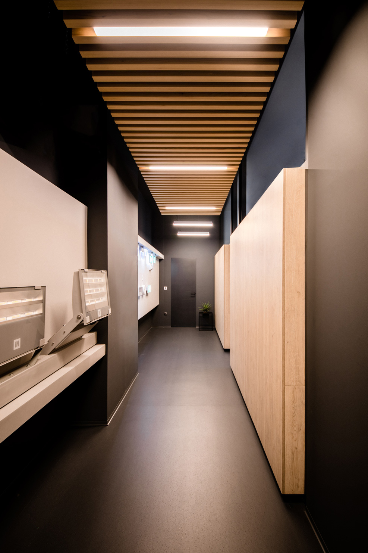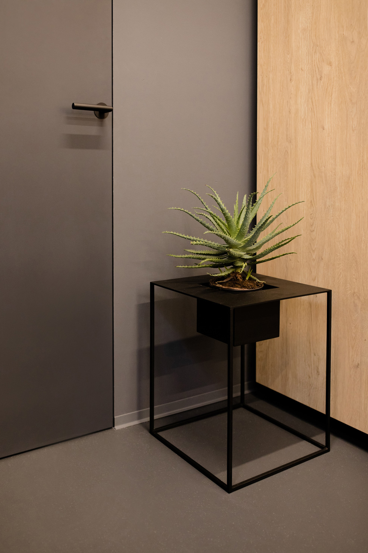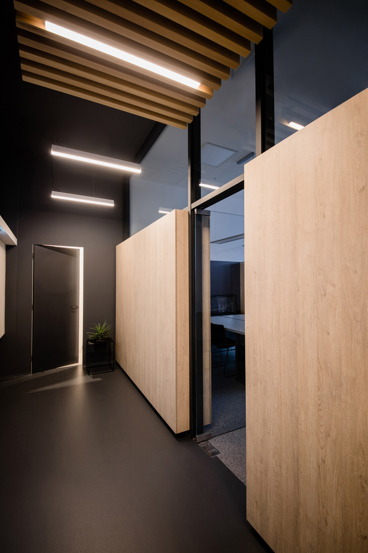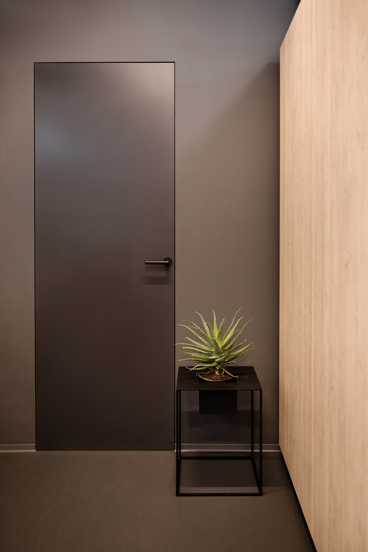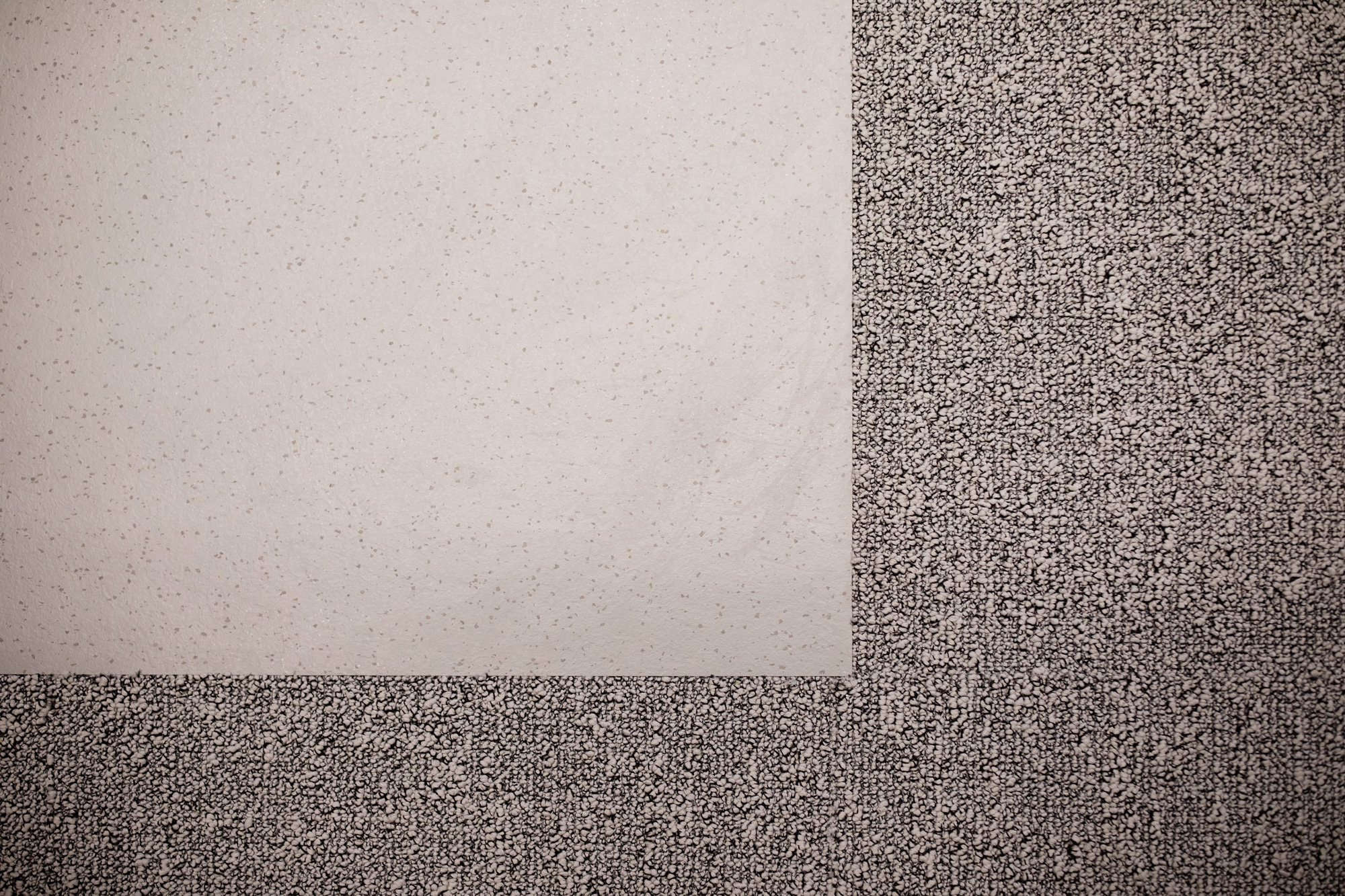office space interior with a showroom
office space interior with a showroom
office space interior with a showroom
office space interior with a showroom
office space interior with a showroom
The project task was the conversion of a 400 m2 warehouse into a lighting showroom with office spaces and the overall integration with the existing office building. The main communication zone is the longitudinal corridor that doubles as a lighting showroom. The glass walls with integrated wooden furniture elements divide the space and allow for the intimacy of the office spaces and transparency of the exhibition halls. The walls, floors and ceilings are defined by a dark anthracite colour that, in contrast to the wooden elements of the furniture, creates a base for the showcased lighting.
The project task was the conversion of a 400 m2 warehouse into a lighting showroom with office spaces and the overall integration with the existing office building. The main communication zone is the longitudinal corridor that doubles as a lighting showroom. The glass walls with integrated wooden furniture elements divide the space and allow for the intimacy of the office spaces and transparency of the exhibition halls. The walls, floors and ceilings are defined by a dark anthracite colour that, in contrast to the wooden elements of the furniture, creates a base for the showcased lighting.
The project task was the conversion of a 400 m2 warehouse into a lighting showroom with office spaces and the overall integration with the existing office building. The main communication zone is the longitudinal corridor that doubles as a lighting showroom. The glass walls with integrated wooden furniture elements divide the space and allow for the intimacy of the office spaces and transparency of the exhibition halls. The walls, floors and ceilings are defined by a dark anthracite colour that, in contrast to the wooden elements of the furniture, creates a base for the showcased lighting.
The project task was the conversion of a 400 m2 warehouse into a lighting showroom with office spaces and the overall integration with the existing office building. The main communication zone is the longitudinal corridor that doubles as a lighting showroom. The glass walls with integrated wooden furniture elements divide the space and allow for the intimacy of the office spaces and transparency of the exhibition halls. The walls, floors and ceilings are defined by a dark anthracite colour that, in contrast to the wooden elements of the furniture, creates a base for the showcased lighting.
The project task was the conversion of a 400 m2 warehouse into a lighting showroom with office spaces and the overall integration with the existing office building. The main communication zone is the longitudinal corridor that doubles as a lighting showroom. The glass walls with integrated wooden furniture elements divide the space and allow for the intimacy of the office spaces and transparency of the exhibition halls. The walls, floors and ceilings are defined by a dark anthracite colour that, in contrast to the wooden elements of the furniture, creates a base for the showcased lighting.
| LIPAPROMET OFFICE SPACE | |
| .................................. | |
| LOCATION | Zagreb |
| BRUTO AREA | 400,00 m2 |
| PROJECT | 2019 |
| 2019 | 2019 |
PHOTOGRAPHY | Sanja Tušek |
| LIPAPROMET OFFICE SPACE | |
| .................................. | |
| LOCATION | Zagreb |
| BRUTO AREA | 400,00 m2 |
| PROJECT | 2019 |
| COMPLETED | 2019 |
PHOTOGRAPHY | Sanja Tušek |
| LIPAPROMET OFFICE SPACE | |
| .................................. | |
| LOCATION | Zagreb |
| BRUTO AREA | 400,00 m2 |
| PROJECT | 2019 |
| COMPLETED | 2019 |
PHOTOGRAPHY | Sanja Tušek |
All Rights Reserved © 2020 DAR 612 / Privacy policy
All Rights Reserved © 2020 DAR 612 / Privacy policy
