three unit family house
three unit family house
three unit family house
three unit family house
three unit family house
The residence for a young family is designed with the intention to be built in phases. In both phases we enabled independent and separate functioning of all spaces. The emphasis is placed on the main unit of the first phase whose layout enables maximum utilization of vistas, insolation and outdoor spaces with a quality adjustment to the terrain. It lies below the slope of the terrain with the “green roof” and enables the usage of the terraces as an extended living zone. The second phase is simple two-story volume with a flat roof, contrasting the rest of the house with its design and materials.
The residence for a young family is designed with the intention to be built in phases. In both phases we enabled independent and separate functioning of all spaces. The emphasis is placed on the main unit of the first phase whose layout enables maximum utilization of vistas, insolation and outdoor spaces with a quality adjustment to the terrain. It lies below the slope of the terrain with the “green roof” and enables the usage of the terraces as an extended living zone. The second phase is simple two-story volume with a flat roof, contrasting the rest of the house with its design and materials.
The residence for a young family is designed with the intention to be built in phases. In both phases we enabled independent and separate functioning of all spaces. The emphasis is placed on the main unit of the first phase whose layout enables maximum utilization of vistas, insolation and outdoor spaces with a quality adjustment to the terrain. It lies below the slope of the terrain with the “green roof” and enables the usage of the terraces as an extended living zone. The second phase is simple two-story volume with a flat roof, contrasting the rest of the house with its design and materials.
The residence for a young family is designed with the intention to be built in phases. In both phases we enabled independent and separate functioning of all spaces. The emphasis is placed on the main unit of the first phase whose layout enables maximum utilization of vistas, insolation and outdoor spaces with a quality adjustment to the terrain. It lies below the slope of the terrain with the “green roof” and enables the usage of the terraces as an extended living zone. The second phase is simple two-story volume with a flat roof, contrasting the rest of the house with its design and materials.
The residence for a young family is designed with the intention to be built in phases. In both phases we enabled independent and separate functioning of all spaces. The emphasis is placed on the main unit of the first phase whose layout enables maximum utilization of vistas, insolation and outdoor spaces with a quality adjustment to the terrain. It lies below the slope of the terrain with the “green roof” and enables the usage of the terraces as an extended living zone. The second phase is simple two-story volume with a flat roof, contrasting the rest of the house with its design and materials.
| FAMILY HOUSE REMUNA | |
LOCATION | near Zagreb |
| FAMILY HOUSE REMUNA | |
LOCATION | near Zagreb |
| FAMILY HOUSE REMUNA | |
LOCATION | near Zagreb |
| FAMILY HOUSE REMUNA | |
LOCATION | near Zagreb |
| FAMILY HOUSE REMUNA | |
LOCATION 3D...................... | near Zagreb Sanel Muranović |
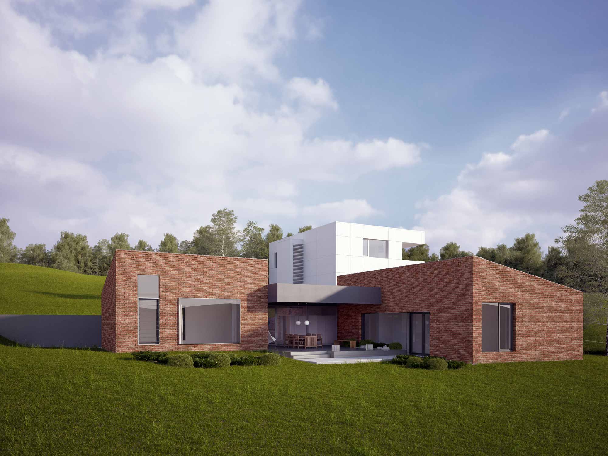
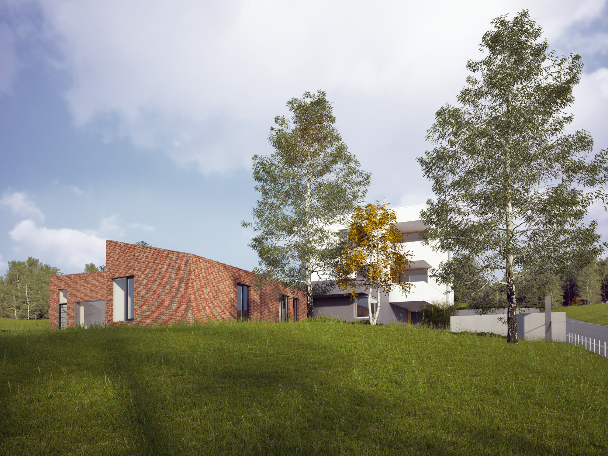
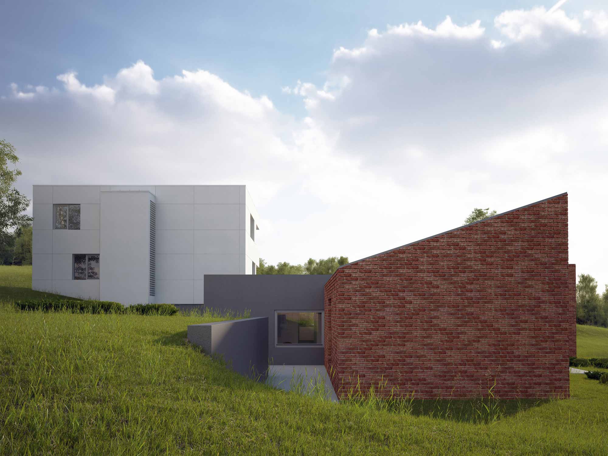
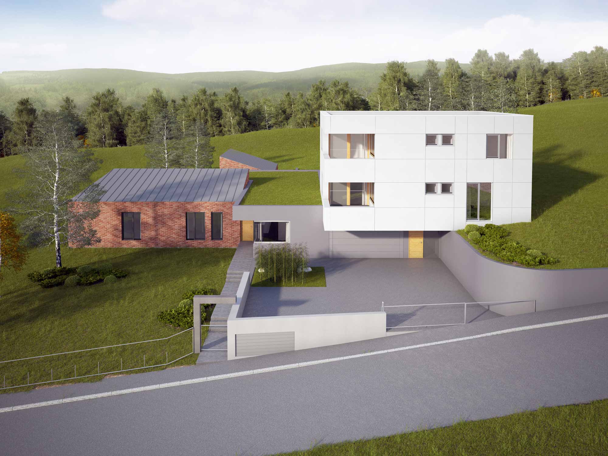
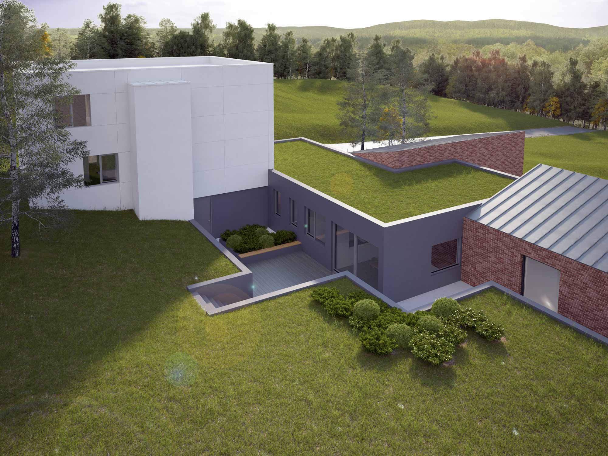
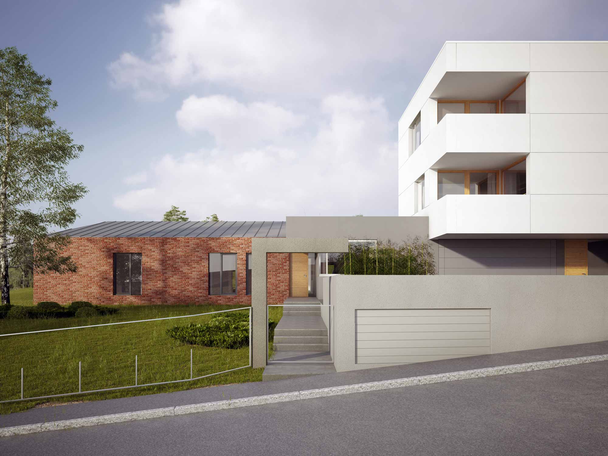
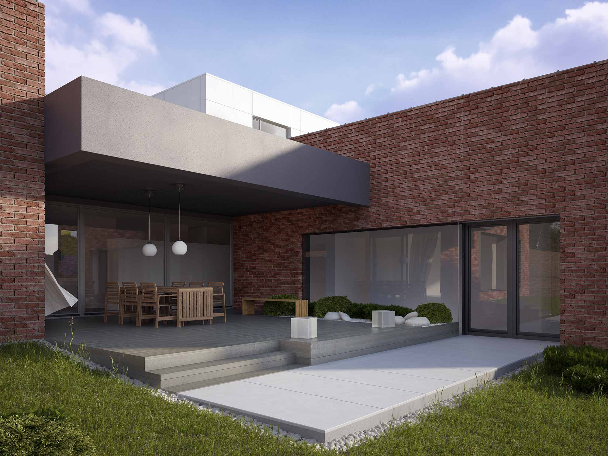
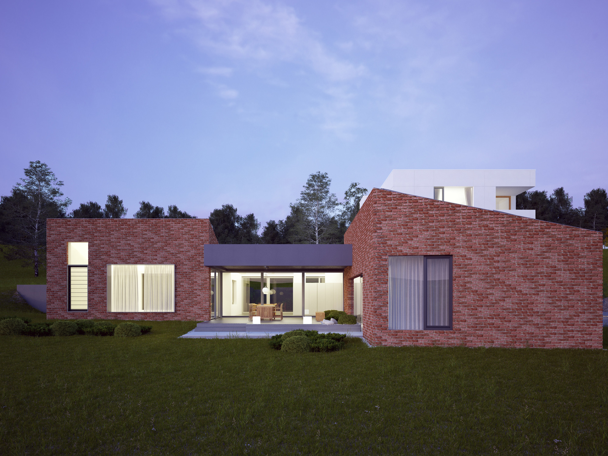
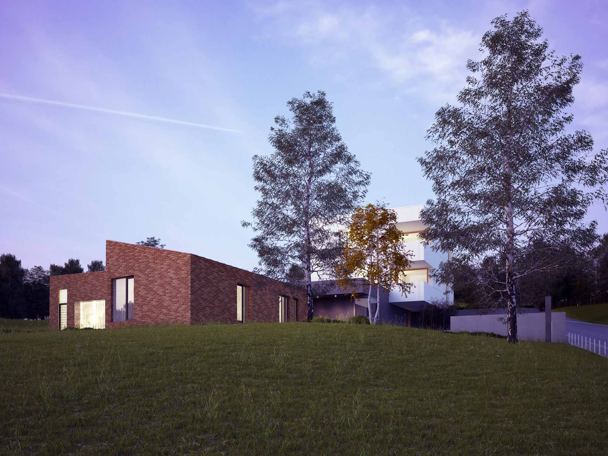
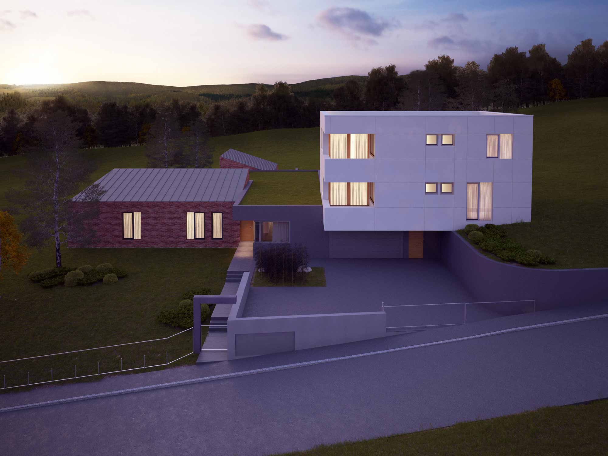
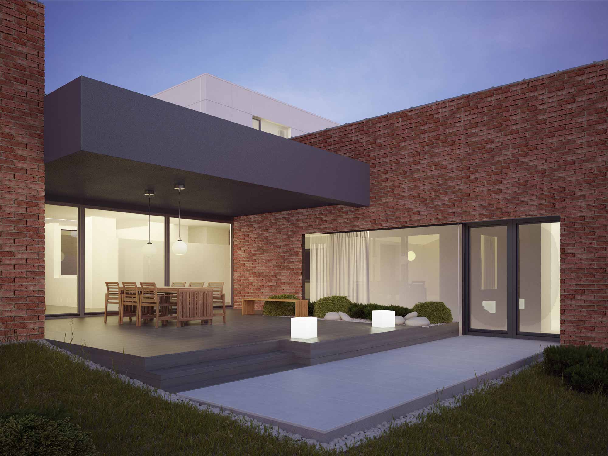
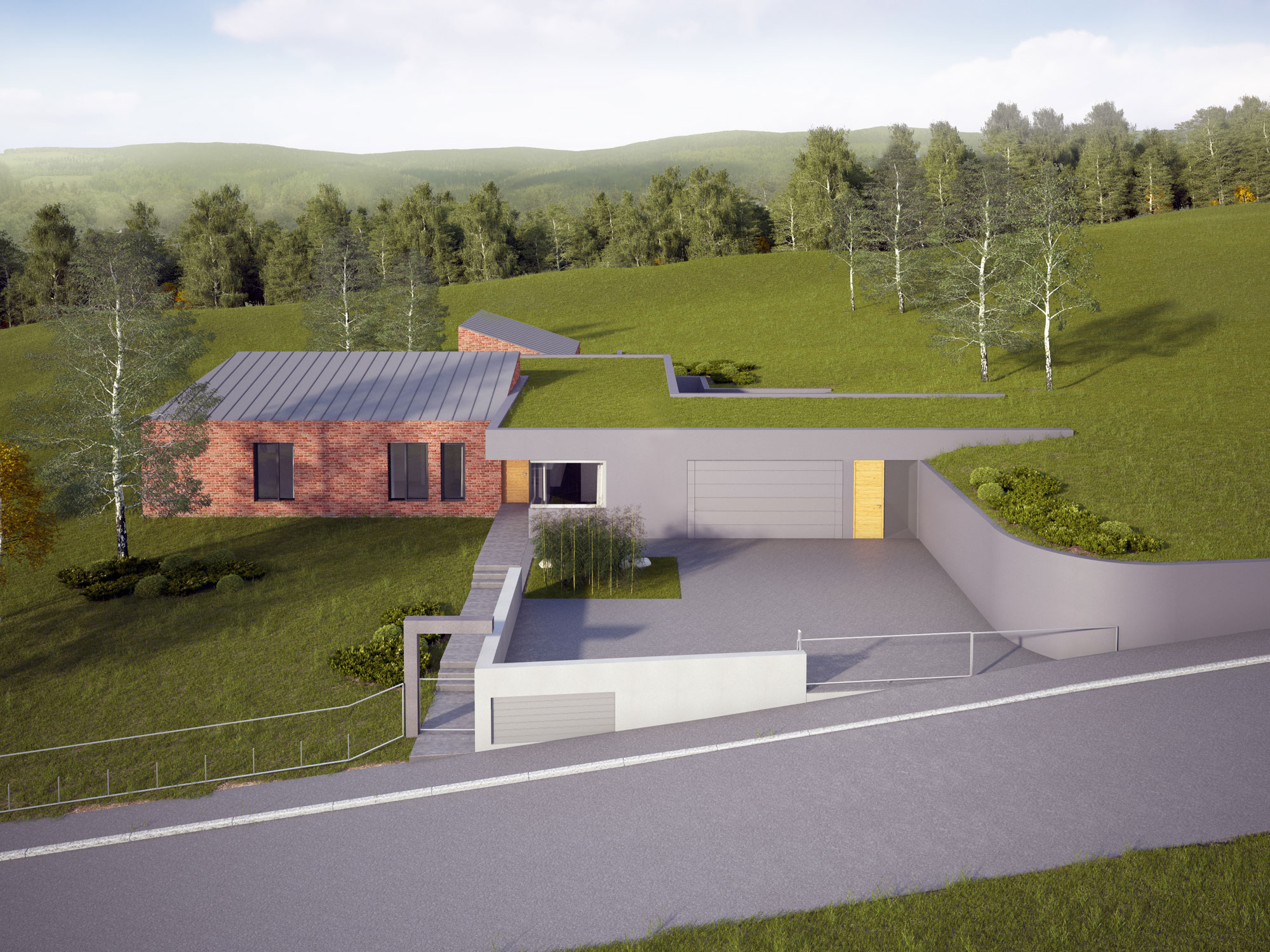
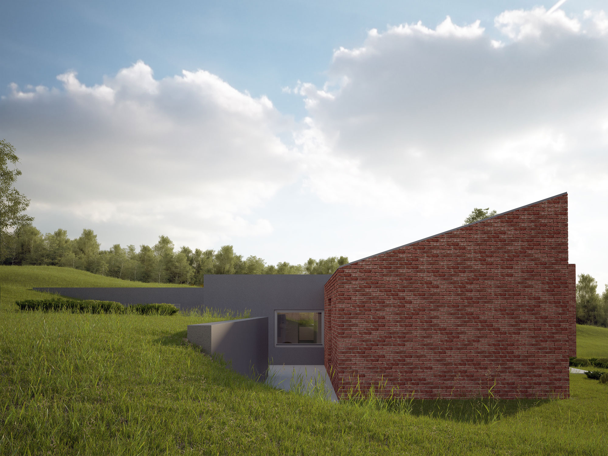
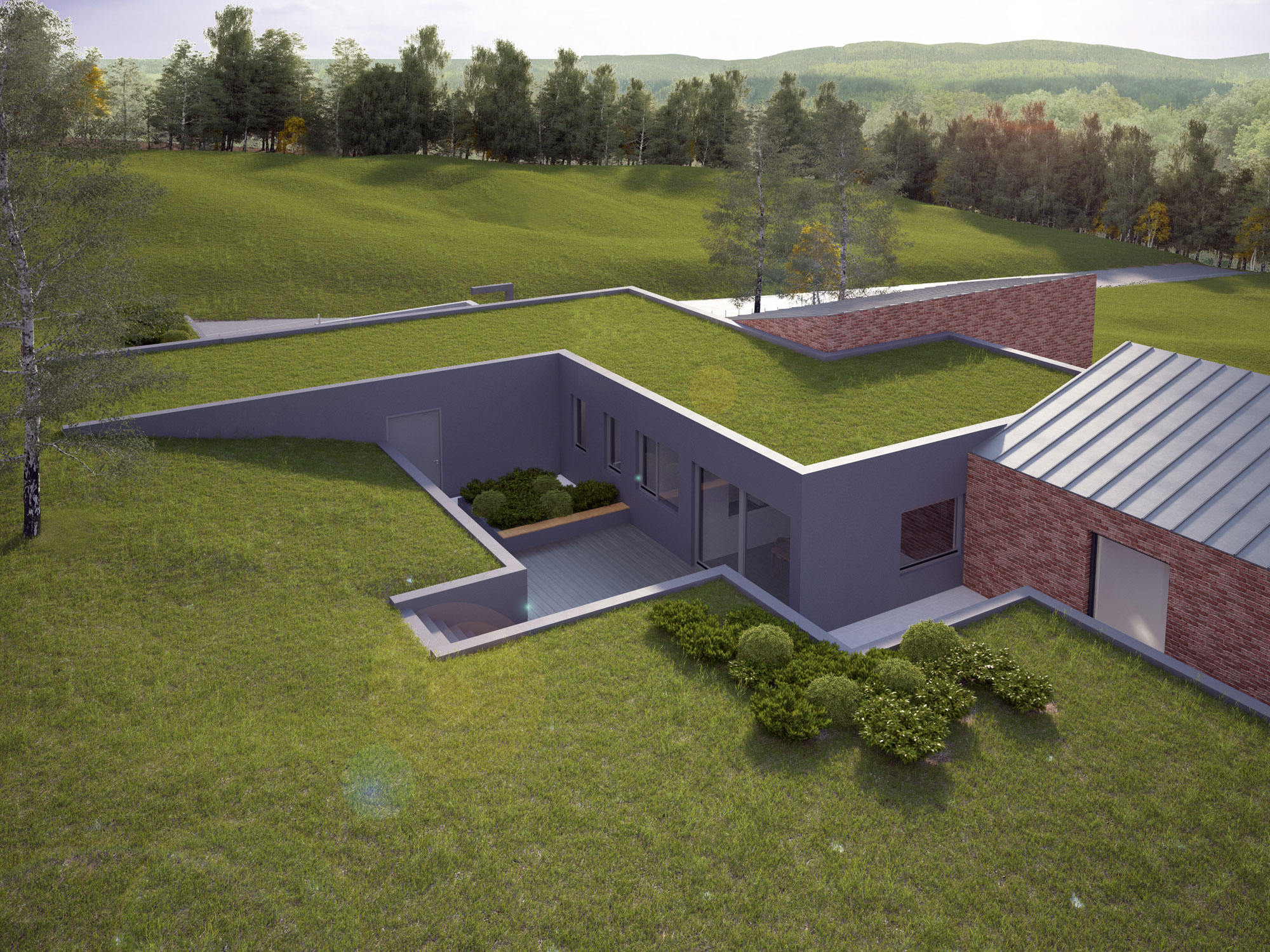
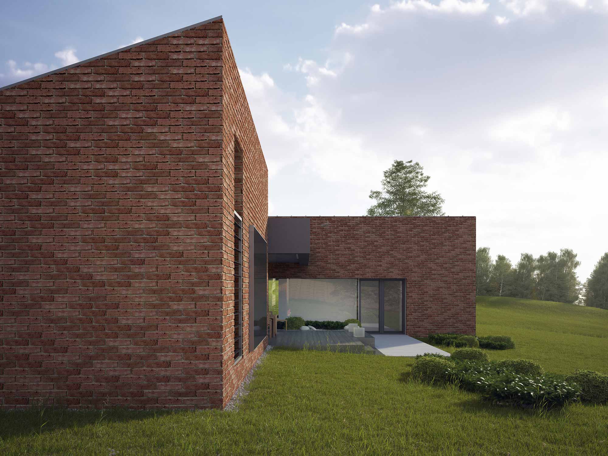
All Rights Reserved © 2020 DAR 612 / Privacy policy
All Rights Reserved © 2020 DAR 612 / Privacy policy