house with two duplex apartments
house with two duplex apartments
house with two duplex apartments
house with two duplex apartments
house with two duplex apartments
The house is divided into two identical two-storey, mirroring flats above the basement floor, which with the sustaining walls in stone cladding form the base of the house. An entrance with an exterior staircase runs through the middle of the building, emphasizing the division between the apartments. Each apartment is a completely independent space, divided into living rooms on the ground floor and bedrooms upstairs. The contrast is further emphasized by the use of materials: the ground floor is neutral grey, while the upper floors are defined as partially open cubes lined with façade panels.
The house is divided into two identical two-storey, mirroring flats above the basement floor, which with the sustaining walls in stone cladding form the base of the house. An entrance with an exterior staircase runs through the middle of the building, emphasizing the division between the apartments. Each apartment is a completely independent space, divided into living rooms on the ground floor and bedrooms upstairs. The contrast is further emphasized by the use of materials: the ground floor is neutral grey, while the upper floors are defined as partially open cubes lined with façade panels.
The house is divided into two identical two-storey, mirroring flats above the basement floor, which with the sustaining walls in stone cladding form the base of the house. An entrance with an exterior staircase runs through the middle of the building, emphasizing the division between the apartments. Each apartment is a completely independent space, divided into living rooms on the ground floor and bedrooms upstairs. The contrast is further emphasized by the use of materials: the ground floor is neutral grey, while the upper floors are defined as partially open cubes lined with façade panels.
The house is divided into two identical two-storey, mirroring flats above the basement floor, which with the sustaining walls in stone cladding form the base of the house. An entrance with an exterior staircase runs through the middle of the building, emphasizing the division between the apartments. Each apartment is a completely independent space, divided into living rooms on the ground floor and bedrooms upstairs. The contrast is further emphasized by the use of materials: the ground floor is neutral grey, while the upper floors are defined as partially open cubes lined with façade panels.
The house is divided into two identical two-storey, mirroring flats above the basement floor, which with the sustaining walls in stone cladding form the base of the house. An entrance with an exterior staircase runs through the middle of the building, emphasizing the division between the apartments. Each apartment is a completely independent space, divided into living rooms on the ground floor and bedrooms upstairs. The contrast is further emphasized by the use of materials: the ground floor is neutral grey, while the upper floors are defined as partially open cubes lined with façade panels.
| FAMILY HOUSE K2 | |
LOCATION 3D......................... | Zagreb Luka Thumm |
| FAMILY HOUSE K2 | |
LOCATION
| Zagreb Luka Thumm |
| FAMILY HOUSE K2 | |
LOCATION
| Zagreb Luka Thumm |
| FAMILY HOUSE K2 | |
LOCATION 3D......................... | Zagreb Luka Thumm |
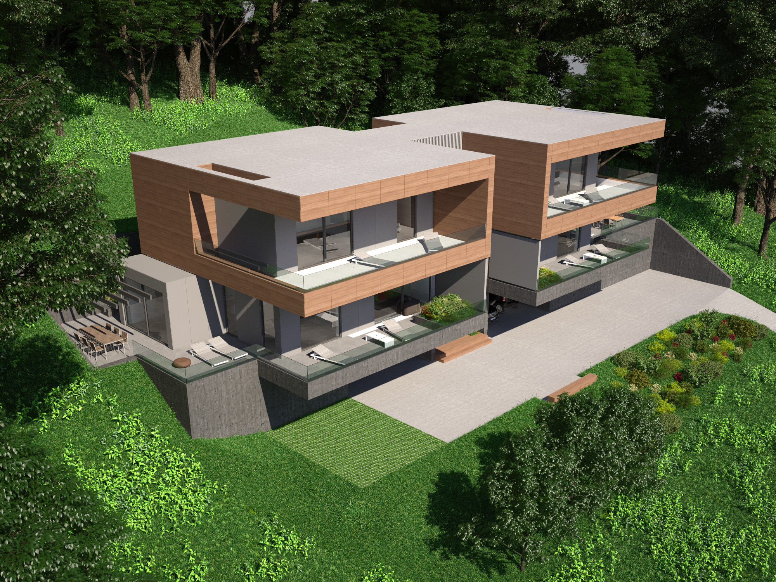
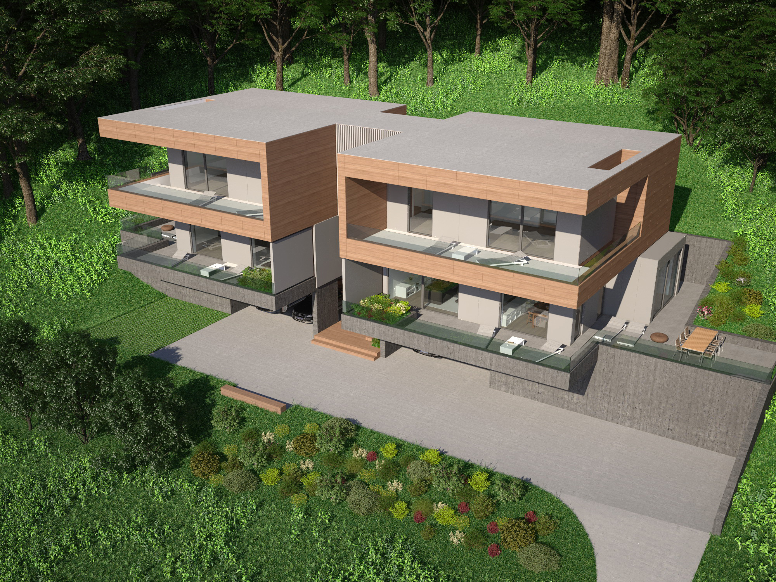
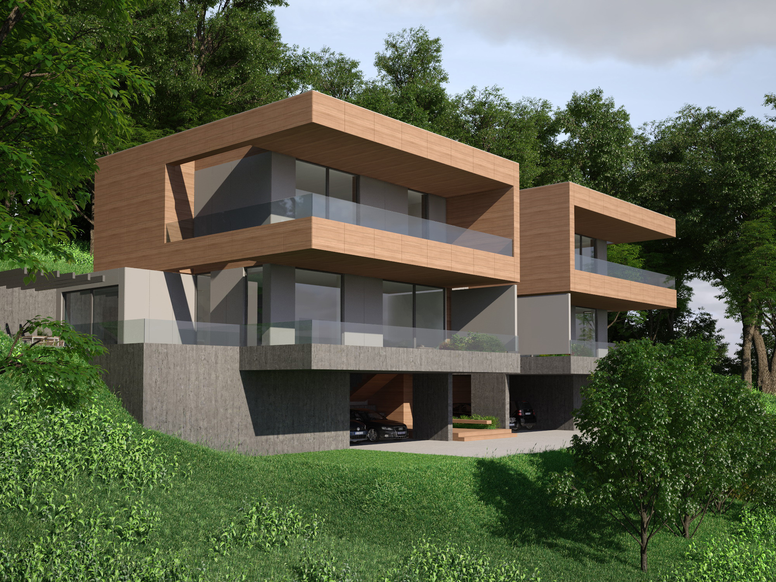
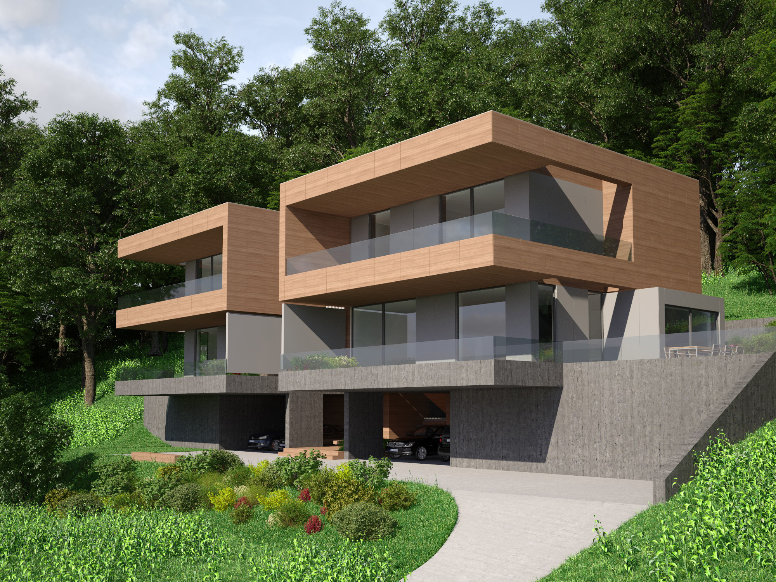
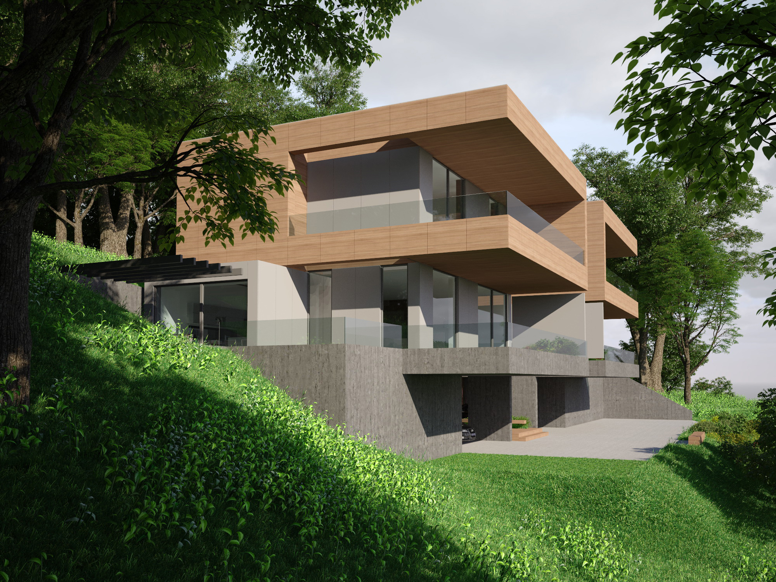
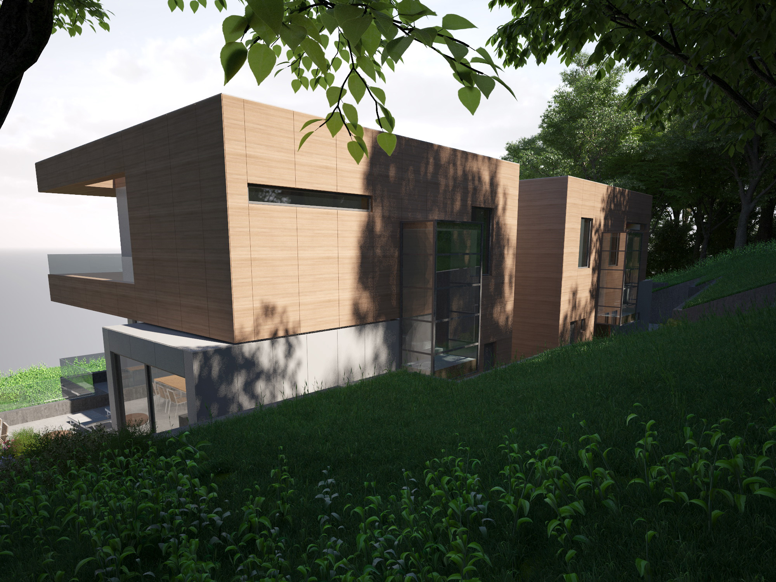
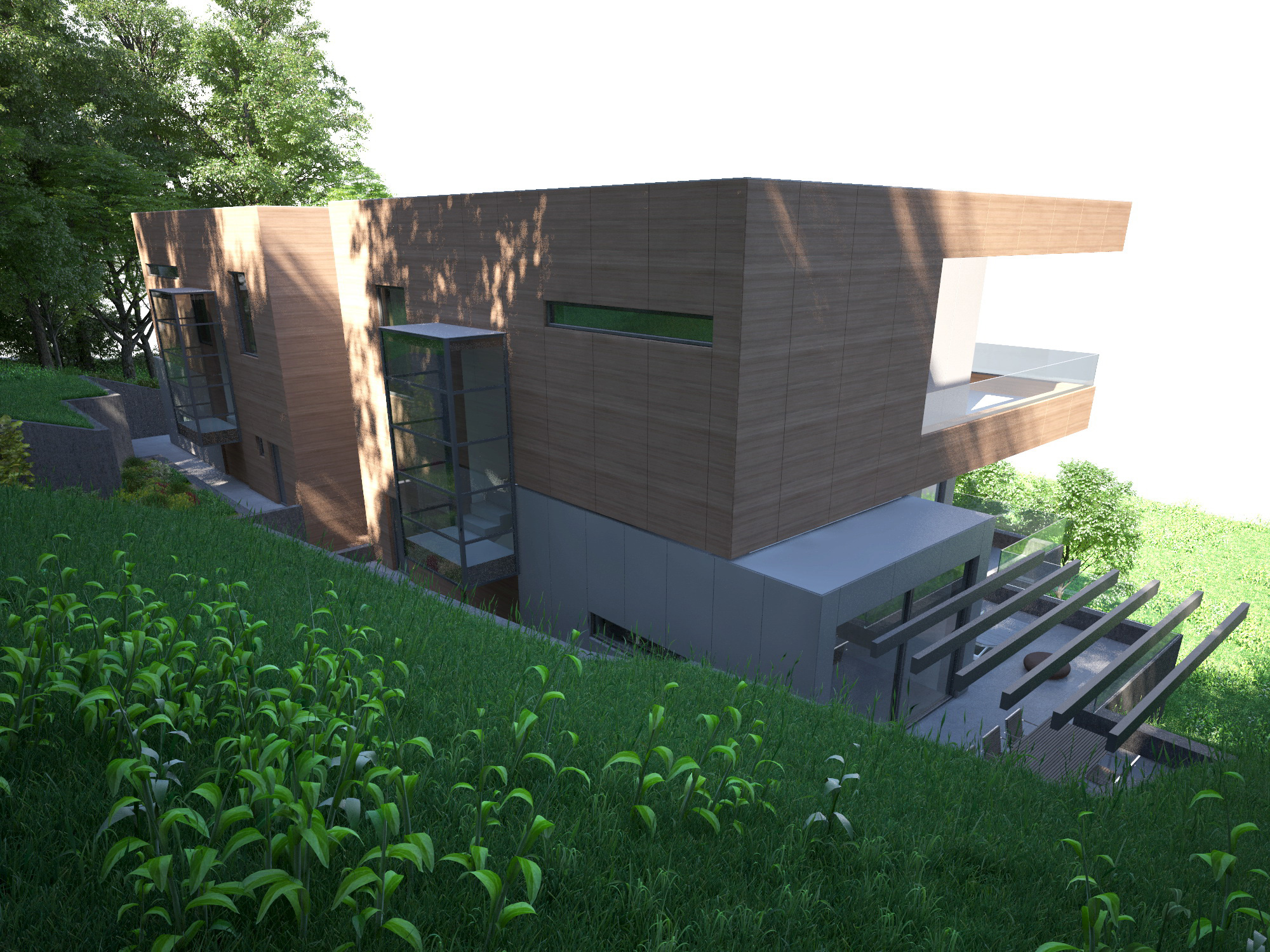
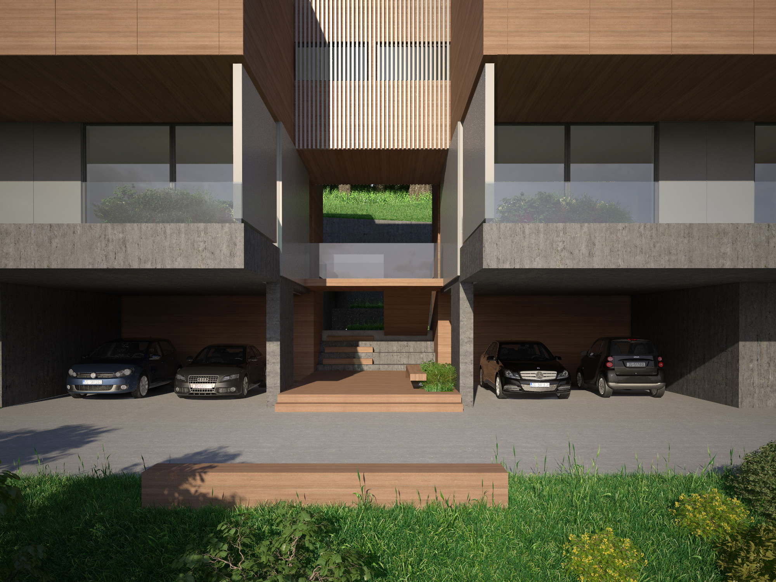
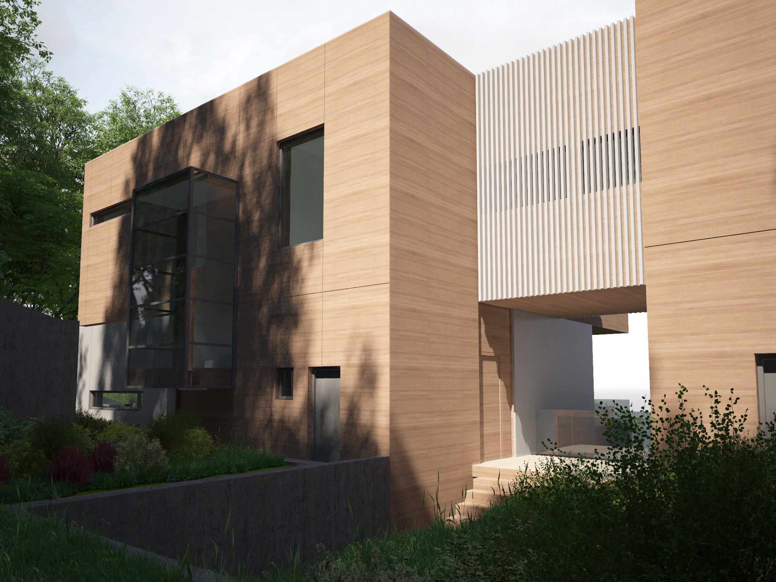
All Rights Reserved © 2020 DAR 612 / Privacy policy
All Rights Reserved © 2020 DAR 612 / Privacy policy