interior of MT house
interior of MT family house
interior of MT family house
interior of MT family house
interior of MT family house
The interior logically builds on the design of the building itself. The space is organized around the central space of entrance and stairs, which is zenithally illuminated and opens up to the living room. The floors and walls are treated with materials in different shades of grey, which are adapted to individual positions by texture and finish. On such a surface, the wooden stairs and part of the kitchen stand out as well as the wooden ceiling of the outdoor terrace. The living room floor continues in the covered loggia area, emphasizing the connection between the exterior and interior spaces.
The interior logically builds on the design of the building itself. The space is organized around the central space of entrance and stairs, which is zenithally illuminated and opens up to the living room. The floors and walls are treated with materials in different shades of gray, which are adapted to individual positions by texture and finish. On such a surface, the wooden stairs and part of the kitchen stand out as well as the wooden ceiling of the outdoor terrace. The living room floor continues in the covered loggia area, emphasizing the connection between the exterior and interior spaces.
The interior logically builds on the design of the building itself. The space is organized around the central space of entrance and stairs, which is zenithally illuminated and opens up to the living room. The floors and walls are treated with materials in different shades of gray, which are adapted to individual positions by texture and finish. On such a surface, the wooden stairs and part of the kitchen stand out as well as the wooden ceiling of the outdoor terrace. The living room floor continues in the covered loggia area, emphasizing the connection between the exterior and interior spaces.
The interior logically builds on the design of the building itself. The space is organized around the central space of entrance and stairs, which is zenithally illuminated and opens up to the living room. The floors and walls are treated with materials in different shades of gray, which are adapted to individual positions by texture and finish. On such a surface, the wooden stairs and part of the kitchen stand out as well as the wooden ceiling of the outdoor terrace. The living room floor continues in the covered loggia area, emphasizing the connection between the exterior and interior spaces.
The interior logically builds on the design of the building itself. The space is organized around the central space of entrance and stairs, which is zenithally illuminated and opens up to the living room. The floors and walls are treated with materials in different shades of gray, which are adapted to individual positions by texture and finish. On such a surface, the wooden stairs and part of the kitchen stand out as well as the wooden ceiling of the outdoor terrace. The living room floor continues in the covered loggia area, emphasizing the connection between the exterior and interior spaces.
| HOUSE MT INTERIOR | |
| .................................. | |
| LOCATION | Kloštar Ivanić |
| BRUTO AREA | 400,00 m2 |
| PROJECT | 2016 |
| COMPLETED | project |
3D | Luka Thumm |
| HOUSE MT INTERIOR | |
| .................................. | |
| LOCATION | Kloštar Ivanić |
| BRUTO AREA | 400,00 m2 |
| PROJECT | 2016 |
| COMPLETED | project |
3D | Luka Thumm |
| HOUSE MT INTERIOR | |
| .................................. | |
| LOCATION | Kloštar Ivanić |
| BRUTO AREA | 400,00 m2 |
| PROJECT | 2016 |
| COMPLETED | project |
3D | Luka Thumm |
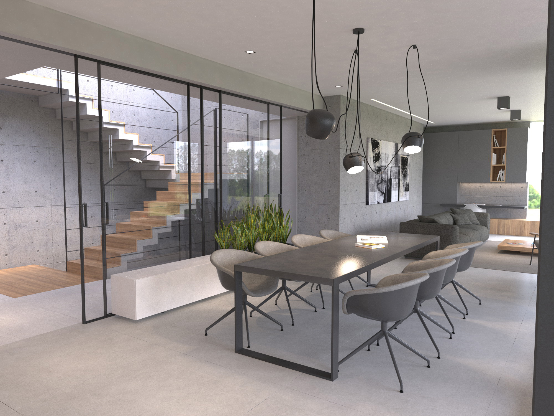
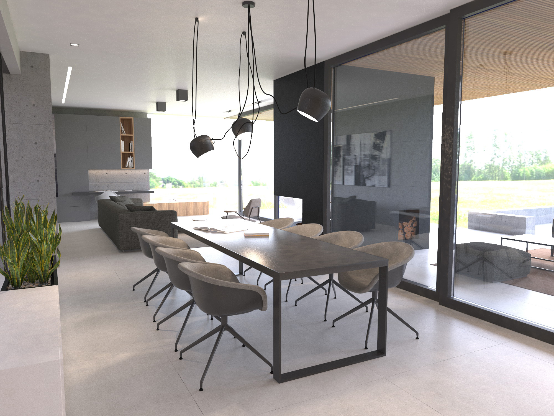
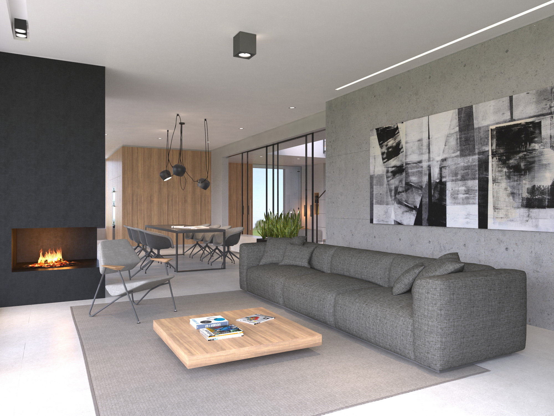
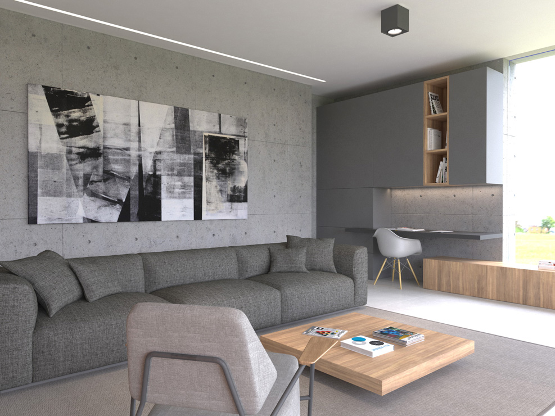
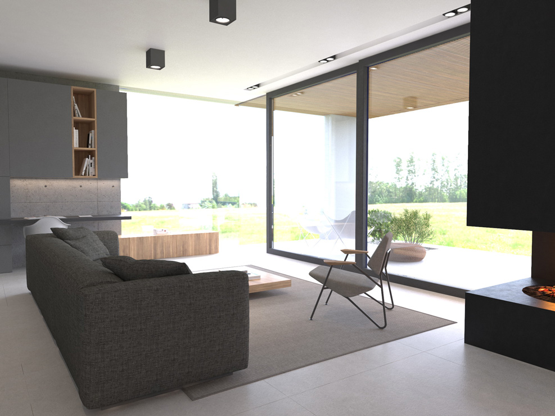
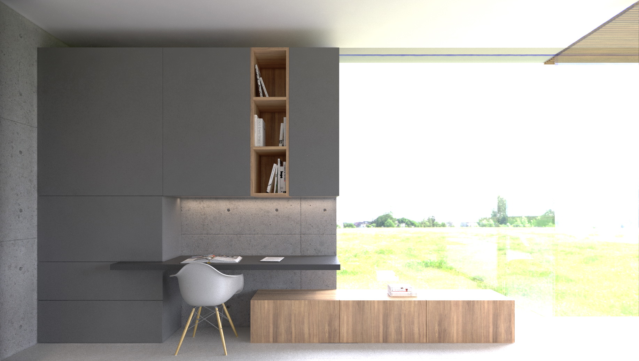
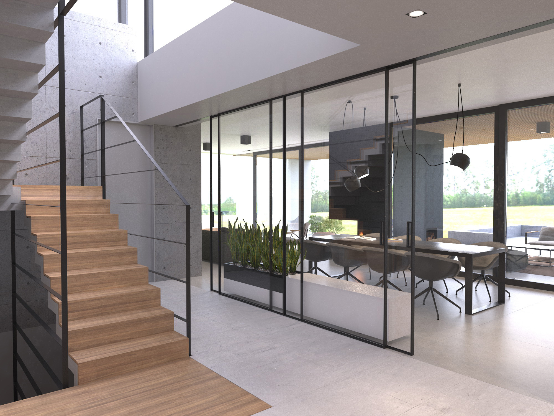

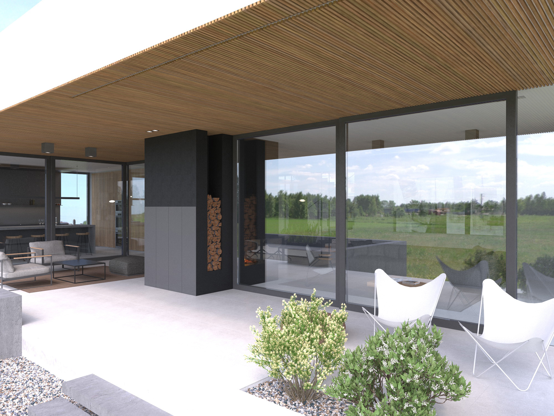
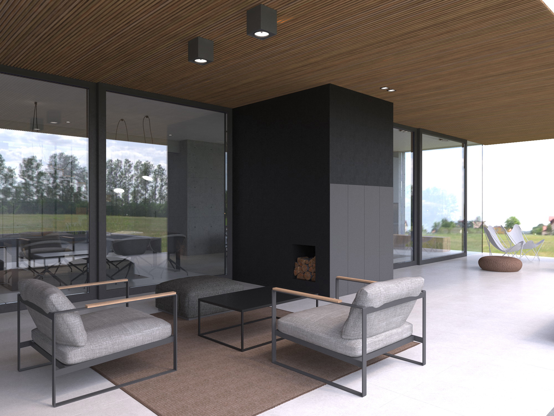
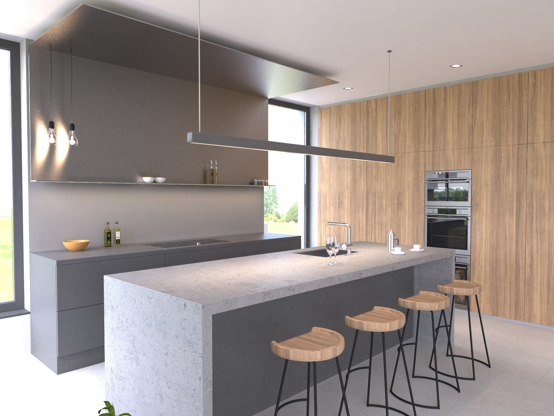
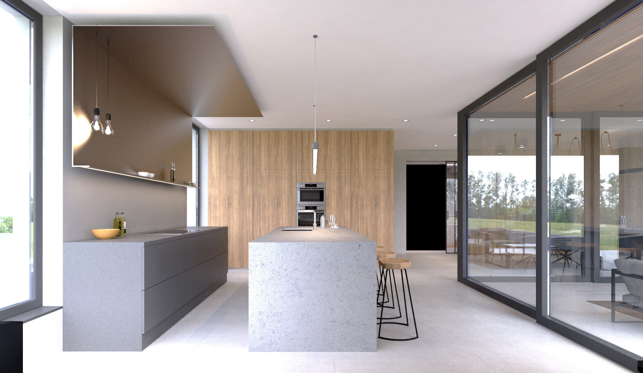
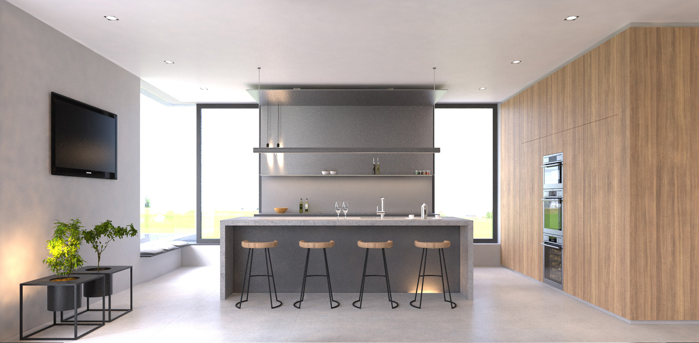
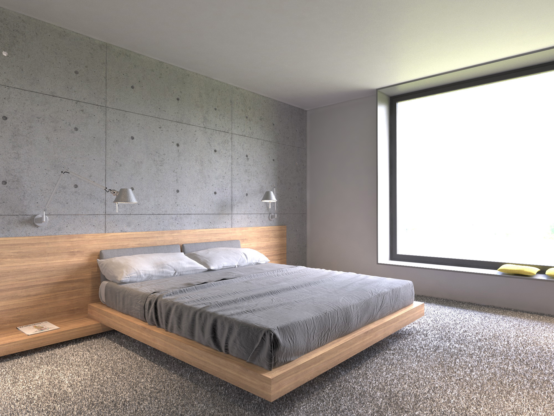
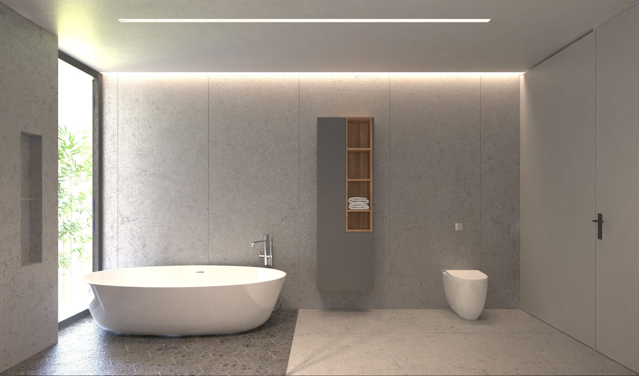
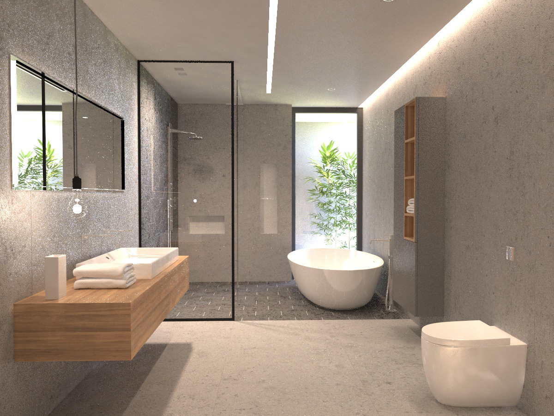
All Rights Reserved © 2020 DAR 612 / Privacy policy
All Rights Reserved © 2020 DAR 612 / Privacy policy