hillside house
hillside house
hillside house
hillside house
hillside house
The house is situated on a slope and is divided into two parts: the basement is dug into the ground and functions as a platform for a two-storey volume of the house. The ground floor is divided into a living room and a kitchen/dining area. The sleeping area is located upstairs within a rectangular shape. The design emphasizes the compactness of the basic volume, while highlighting the cantilever part of the living room by lining it with facade panels. The entrance area with stairs forms the central part of the house, which integrates the exterior and interior spaces.
The house is situated on a slope and is divided into two parts: the basement is dug into the ground and functions as a platform for a two-storey volume of the house. The ground floor is divided into a living room and a kitchen/dining area. The sleeping area is located upstairs within a rectangular shape. The design emphasizes the compactness of the basic volume, while highlighting the cantilever part of the living room by lining it with facade panels. The entrance area with stairs forms the central part of the house, which integrates the exterior and interior spaces.
The house is situated on a slope and is divided into two parts: the basement is dug into the ground and functions as a platform for a two-storey volume of the house. The ground floor is divided into a living room and a kitchen/dining area. The sleeping area is located upstairs within a rectangular shape. The design emphasizes the compactness of the basic volume, while highlighting the cantilever part of the living room by lining it with facade panels. The entrance area with stairs forms the central part of the house, which integrates the exterior and interior spaces.
The house is situated on a slope and is divided into two parts: the basement is dug into the ground and functions as a platform for a two-storey volume of the house. The ground floor is divided into a living room and a kitchen/dining area. The sleeping area is located upstairs within a rectangular shape. The design emphasizes the compactness of the basic volume, while highlighting the cantilever part of the living room by lining it with facade panels. The entrance area with stairs forms the central part of the house, which integrates the exterior and interior spaces.
The house is situated on a slope and is divided into two parts: the basement is dug into the ground and functions as a platform for a two-storey volume of the house. The ground floor is divided into a living room and a kitchen/dining area. The sleeping area is located upstairs within a rectangular shape. The design emphasizes the compactness of the basic volume, while highlighting the cantilever part of the living room by lining it with facade panels. The entrance area with stairs forms the central part of the house, which integrates the exterior and interior spaces.
| FAMILY HOUSE T | |
LOCATION 3D.......................... | Stupnik Luka Thumm |
| FAMILY HOUSE T | |
LOCATION 3D............................ | Stupnik Luka Thumm |
| FAMILY HOUSE T | |
LOCATION 3D........................... | Stupnik Luka Thumm |
| FAMILY HOUSE T | |
LOCATION PHOTOGRAPHY | Stupnik Luka Thumm |
| FAMILY HOUSE T | |
LOCATION 3D.......................... | Stupnik Luka Thumm |
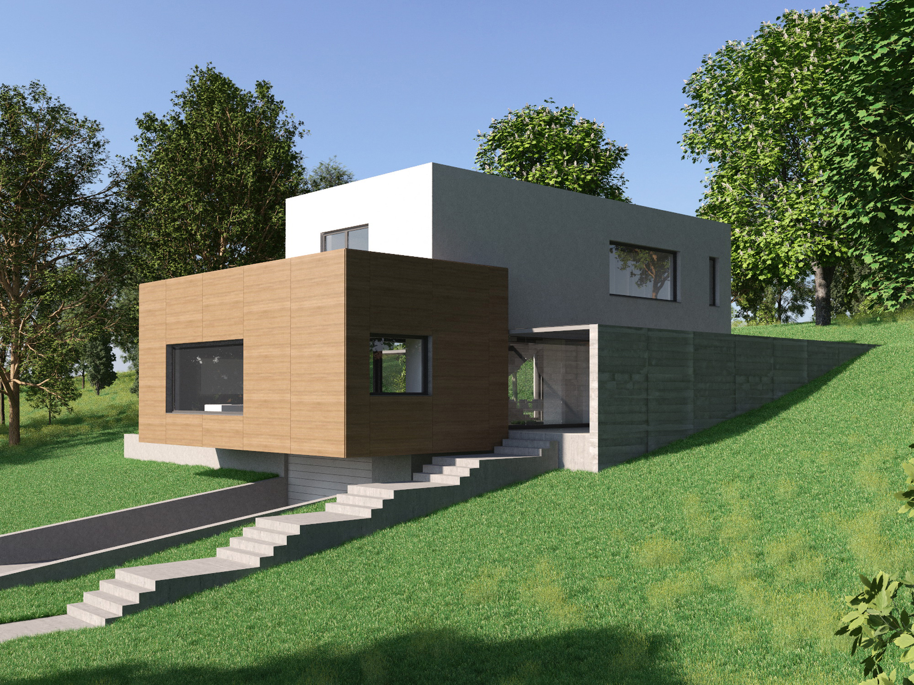
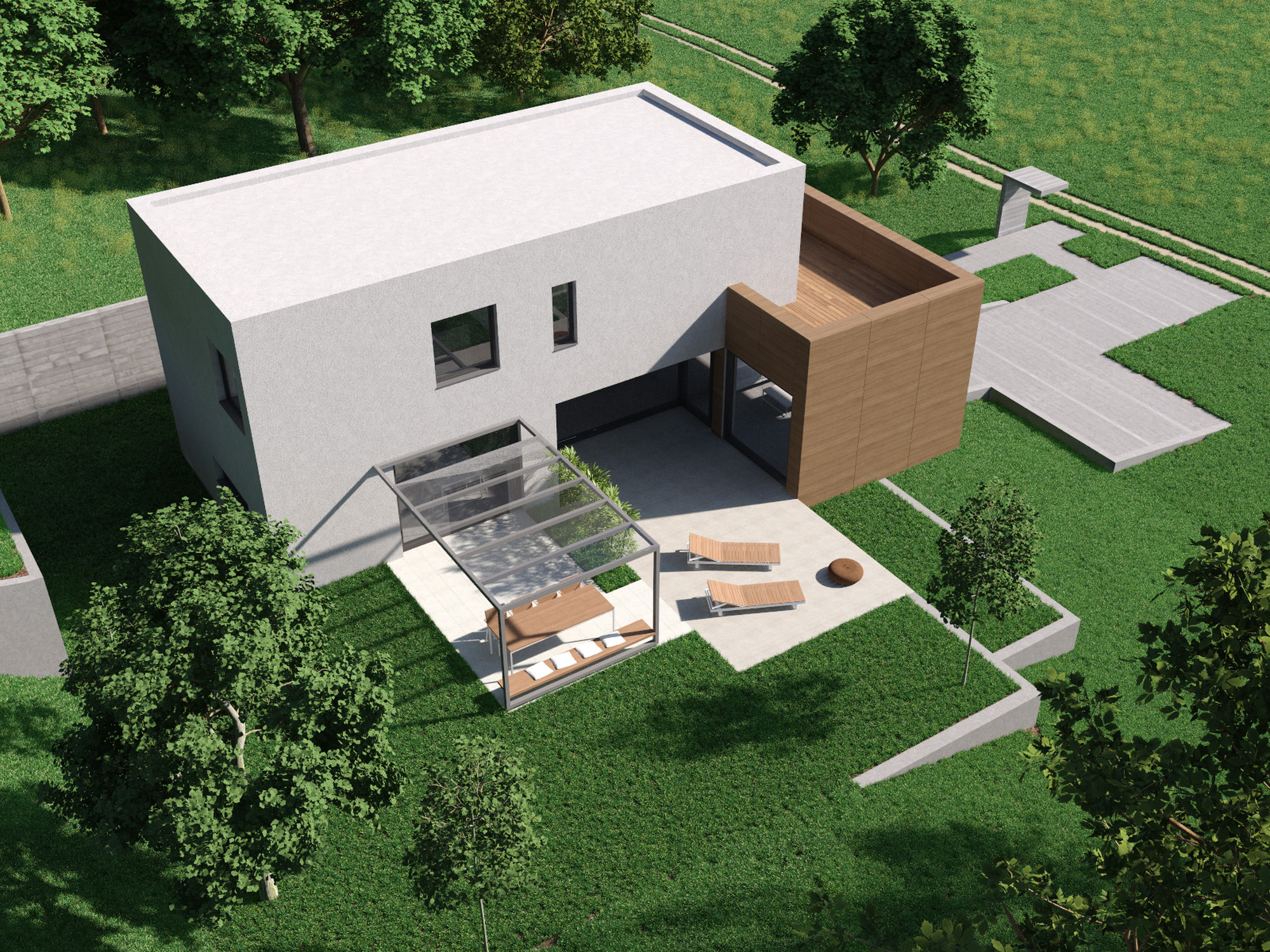
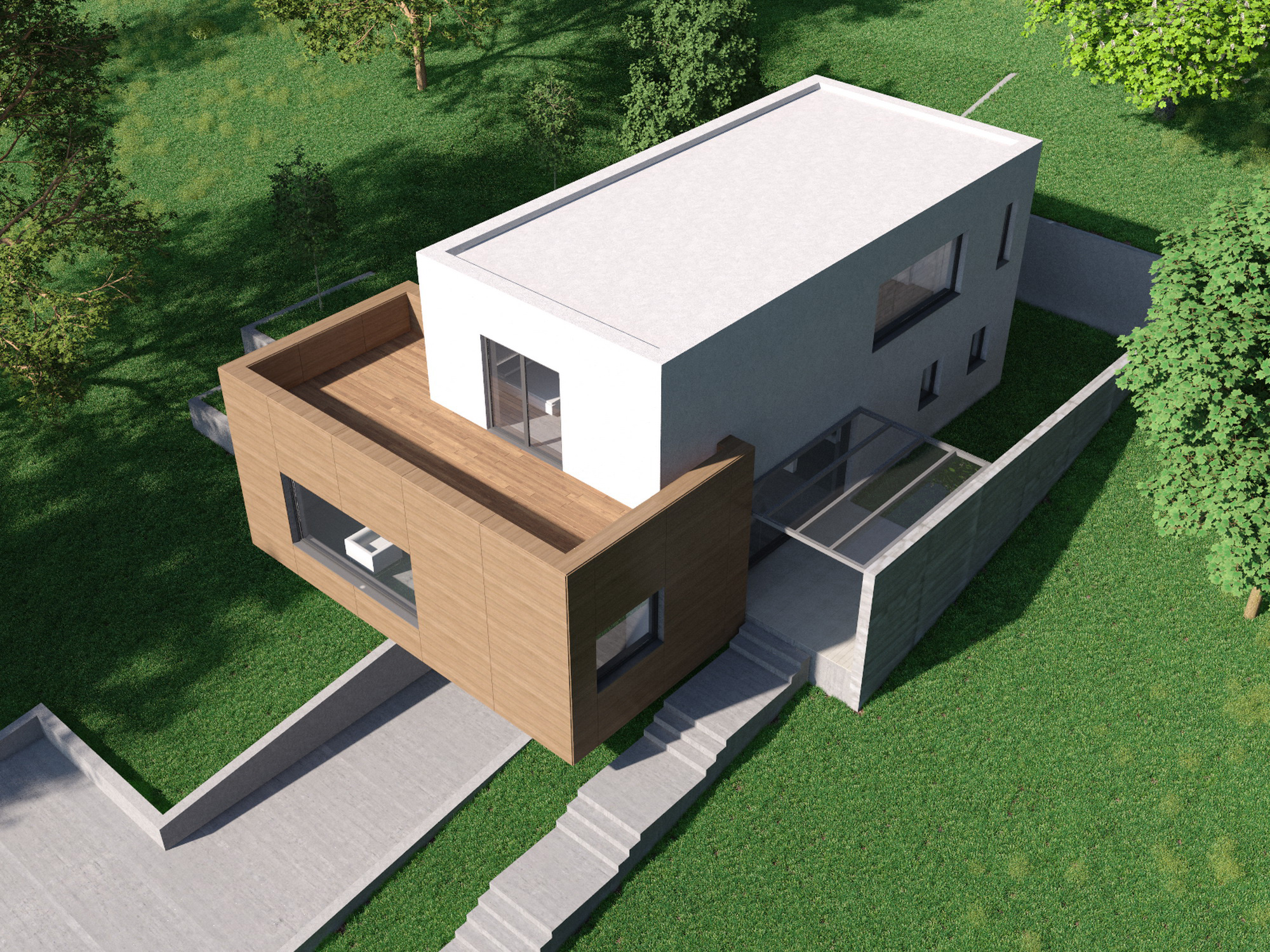
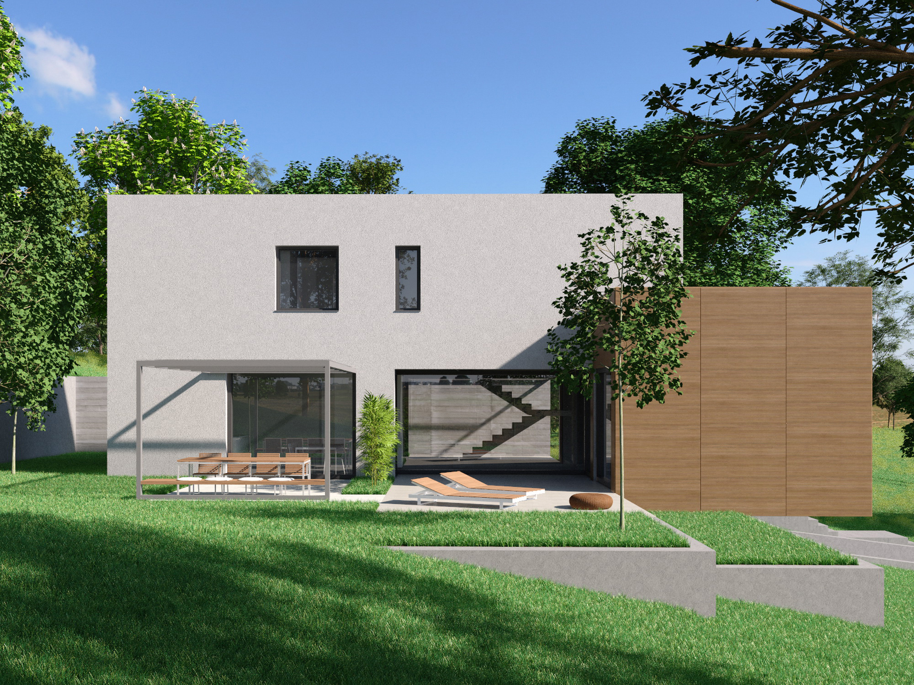
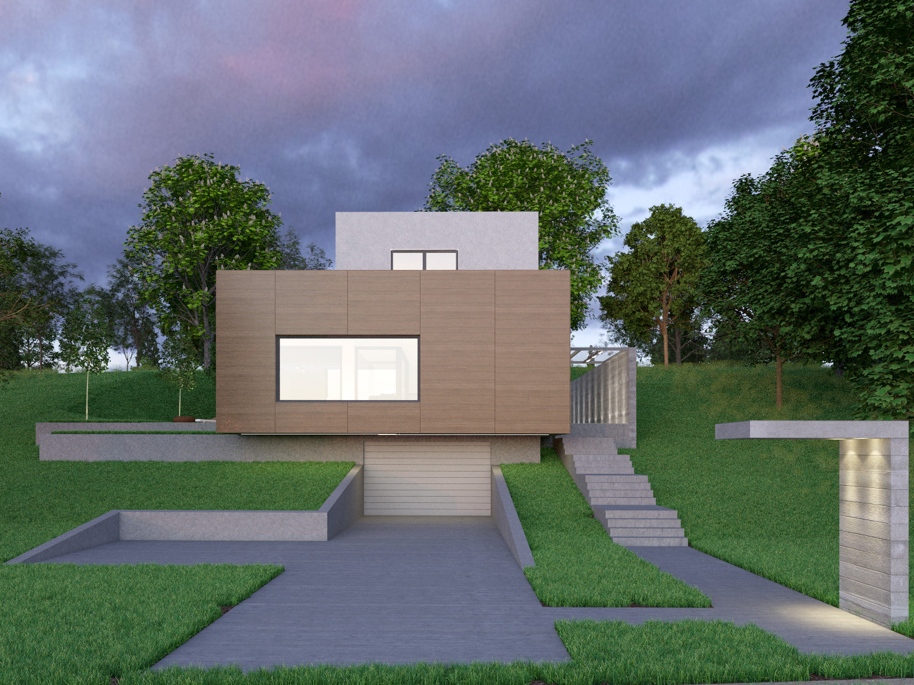
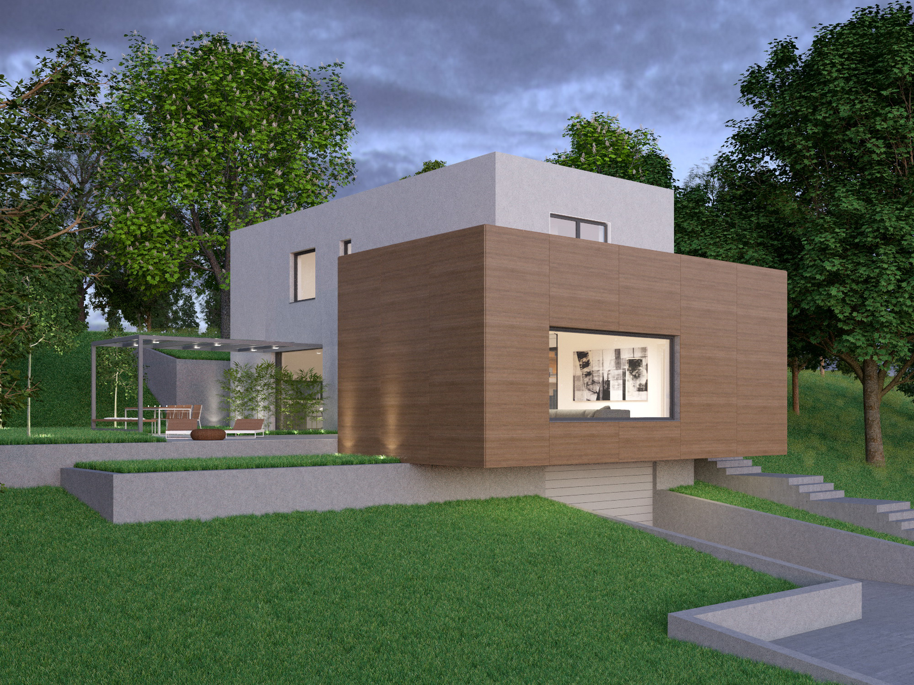
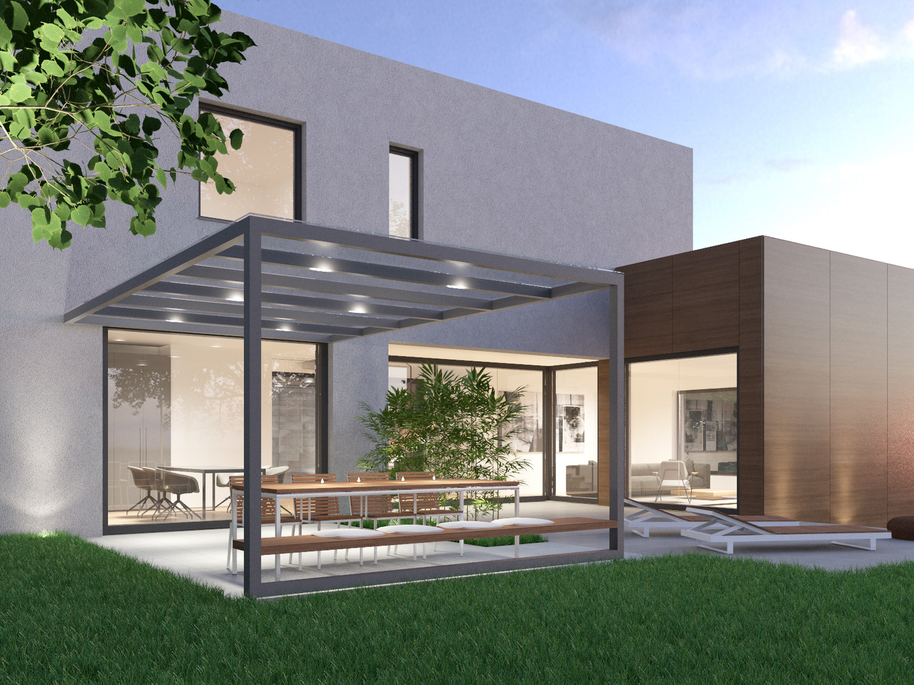
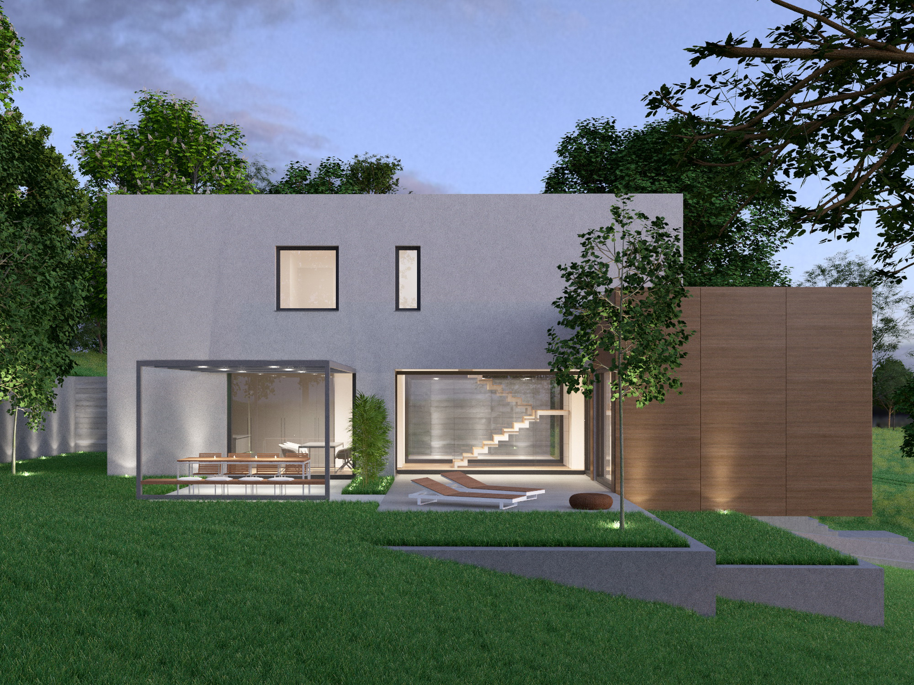
All Rights Reserved © 2020 DAR 612 / Privacy policy
All Rights Reserved © 2020 DAR 612 / Privacy policy