house for a young family
house for a young family
house for a young family
house for a young family
house for a young family
The residence for a young family is situated on a spacious plot surrounded by greenery. It is designed as a combination of two volumes: a longitudinal brick volume on the ground floor and the dark grey volume on the first floor. The spaciousness of the plot and the position of the access road initiated the placement of the longitudinal volume for the technical facilities at the northern part. The living room and the dining room with the terrace are using the best part of the terrain with all the vistas. The first floor consists of the private areas divided in two by the main stairs and the loggia.
The residence for a young family is situated on a spacious plot surrounded by greenery. It is designed as a combination of two volumes: a longitudinal brick volume on the ground floor and the dark grey volume on the first floor. The spaciousness of the plot and the position of the access road initiated the placement of the longitudinal volume for the technical facilities at the northern part. The living room and the dining room with the terrace are using the best part of the terrain with all the vistas. The first floor consists of the private areas divided in two by the main stairs and the loggia.
The residence for a young family is situated on a spacious plot surrounded by greenery. It is designed as a combination of two volumes: a longitudinal brick volume on the ground floor and the dark grey volume on the first floor. The spaciousness of the plot and the position of the access road initiated the placement of the longitudinal volume for the technical facilities at the northern part. The living room and the dining room with the terrace are using the best part of the terrain with all the vistas. The first floor consists of the private areas divided in two by the main stairs and the loggia.
The residence for a young family is situated on a spacious plot surrounded by greenery. It is designed as a combination of two volumes: a longitudinal brick volume on the ground floor and the dark grey volume on the first floor. The spaciousness of the plot and the position of the access road initiated the placement of the longitudinal volume for the technical facilities at the northern part. The living room and the dining room with the terrace are using the best part of the terrain with all the vistas. The first floor consists of the private areas divided in two by the main stairs and the loggia.
The residence for a young family is situated on a spacious plot surrounded by greenery. It is designed as a combination of two volumes: a longitudinal brick volume on the ground floor and the dark grey volume on the first floor. The spaciousness of the plot and the position of the access road initiated the placement of the longitudinal volume for the technical facilities at the northern part. The living room and the dining room with the terrace are using the best part of the terrain with all the vistas. The first floor consists of the private areas divided in two by the main stairs and the loggia.
| FAMILY HOUSE S | |
LOCATION 3D......................... | Stupnik Luka Thumm |
| FAMILY HOUSE S | |
LOCATION PHOTOGRAPHY | Stupnik Luka Thumm |
| FAMILY HOUSE S | |
LOCATION PHOTOGRAPHY | Stupnik Luka Thumm |
| FAMILY HOUSE S | |
LOCATION 3D......................... | Stupnik Luka Thumm |
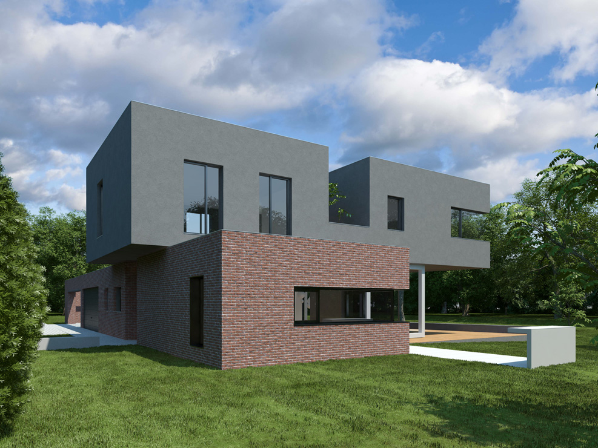
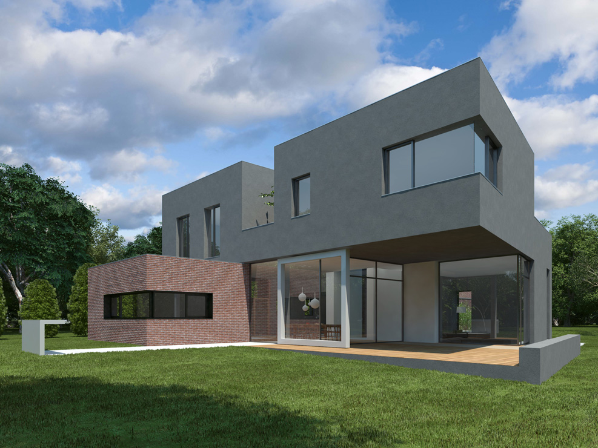
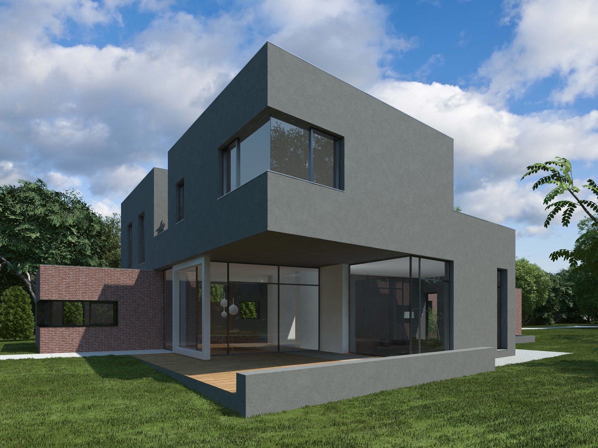
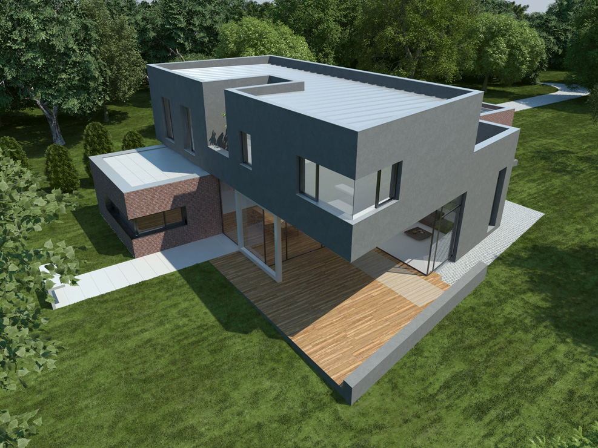
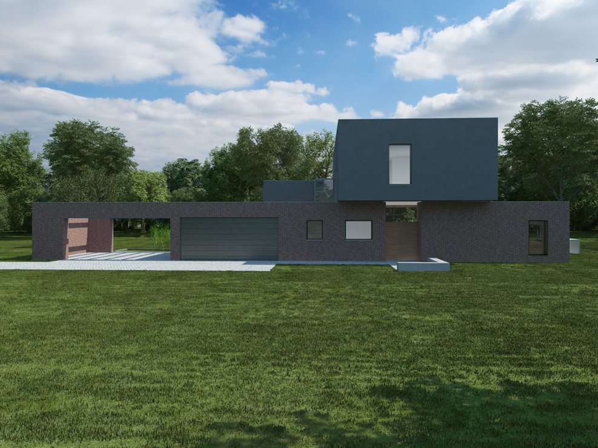
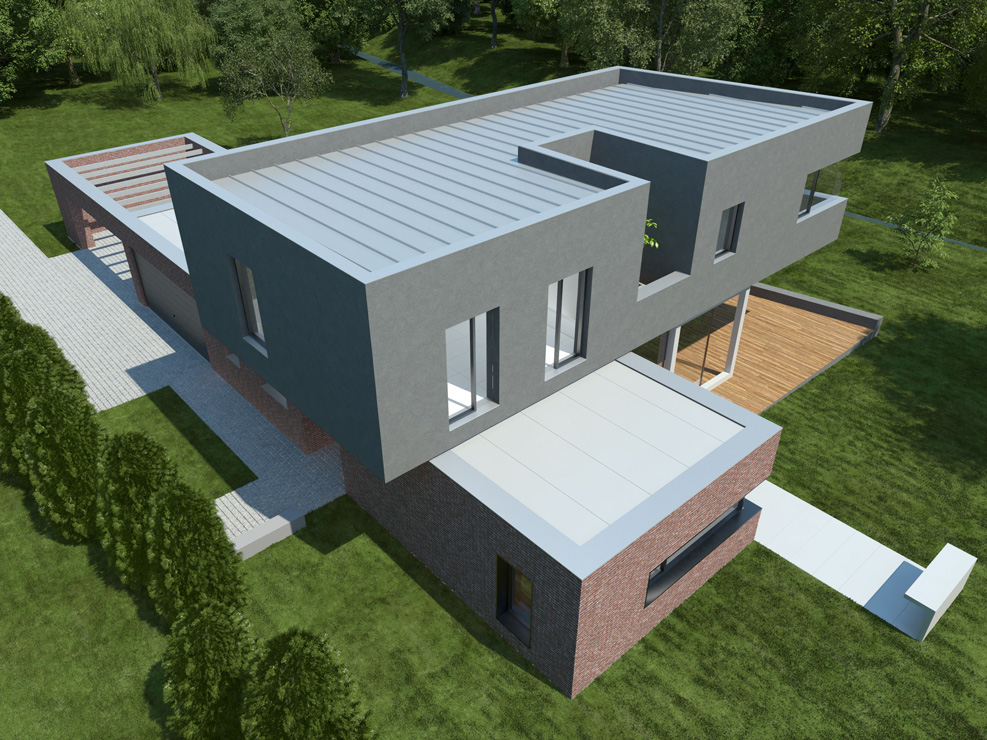
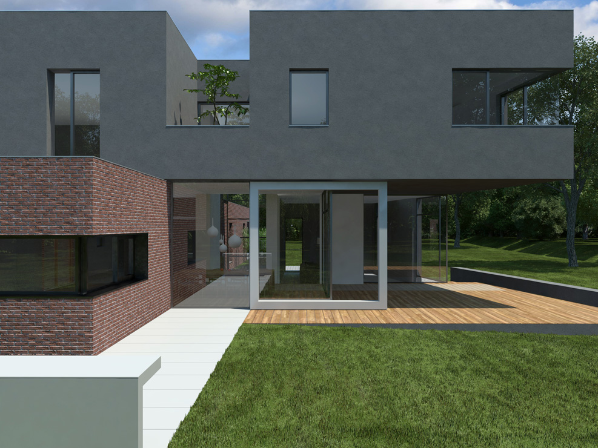
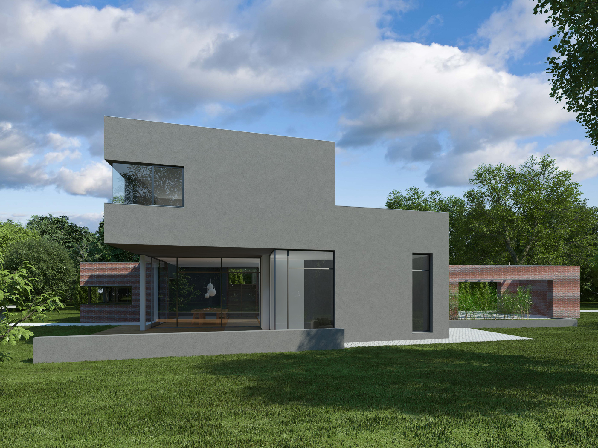
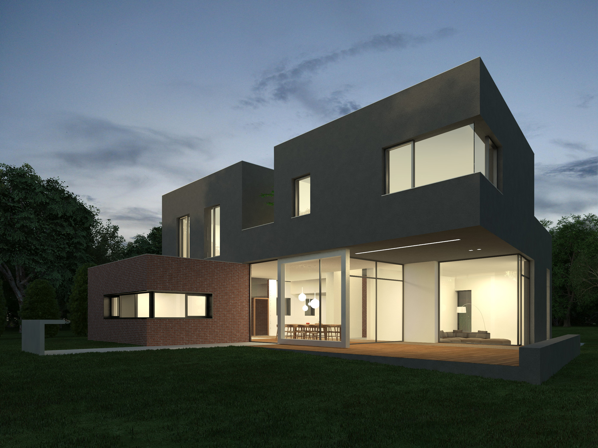
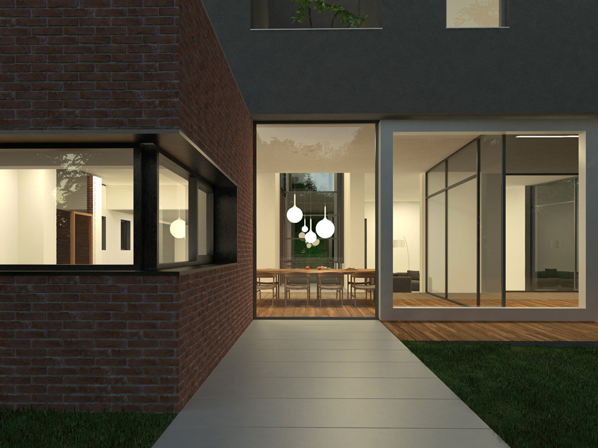
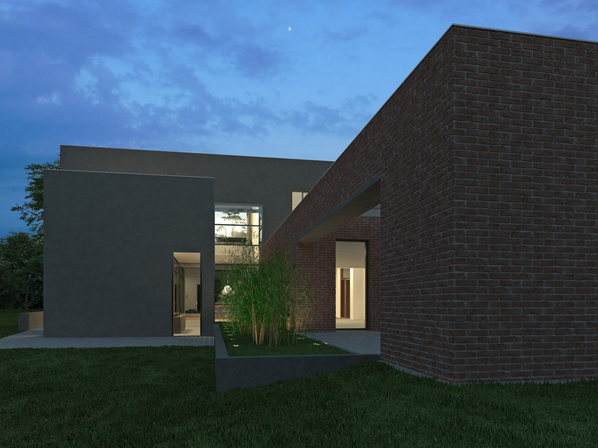
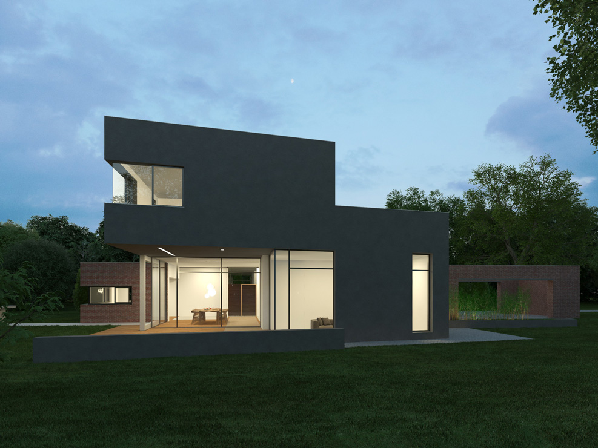
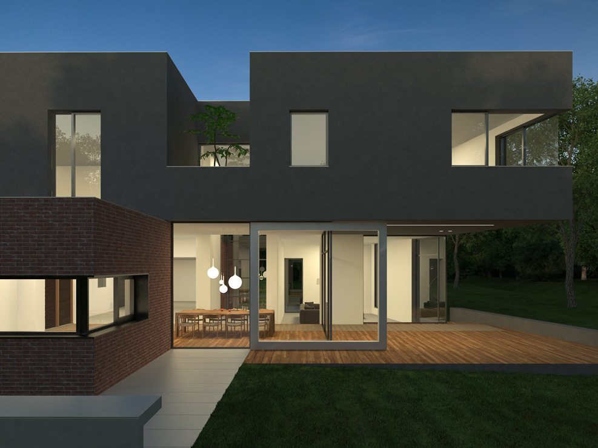
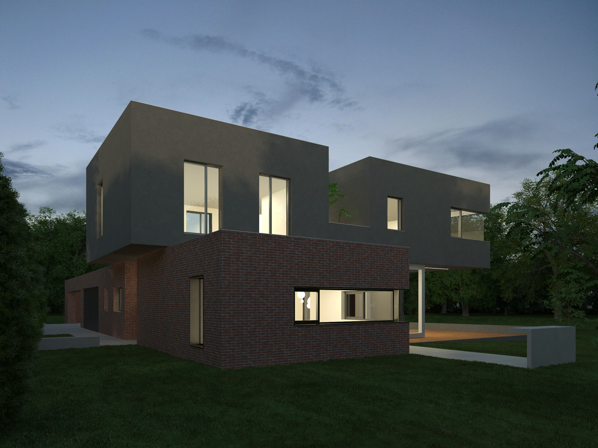
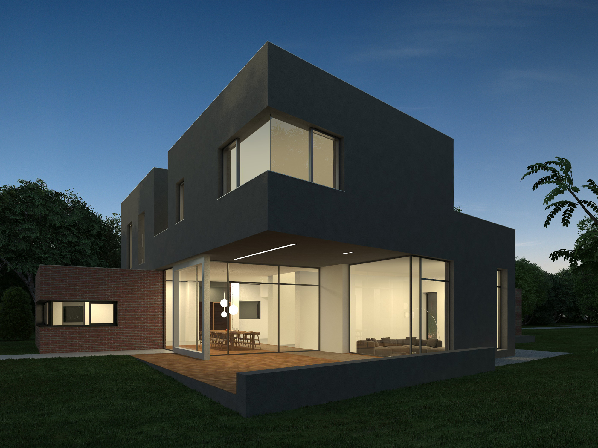
All Rights Reserved © 2020 DAR 612 / Privacy policy
All Rights Reserved © 2020 DAR 612 / Privacy policy