holiday home interior
holiday home interior
holiday home interior
holiday home interior
holiday home interior
A vacation house with 10 different sized rooms functions as a small hotel with all the necessary amenities. The floors and walls were treated with different materials in neutral warm shades of grey making them a perfect base for accents of color and several wood finishes. The walls at the headboards in each of the rooms are decorated with vertical oak panels and are illuminated by ambient ceiling lighting making it the basic design element of each room. The pavilion next to the house is an extension of the indoor living area and functions as the dining and entertaining area around the outdoor pool.
A vacation house with 10 different sized rooms functions as a small hotel with all the necessary amenities. The floors and walls were treated with different materials in neutral warm shades of gray making them a perfect base for accents of color and several wood finishes. The walls at the headboards in each of the rooms are decorated with vertical oak panels and are illuminated by ambient ceiling lighting making it the basic design element of each room. The pavilion next to the house is an extension of the indoor living area and functions as the dining and entertaining area around the outdoor pool.
A vacation house with 10 different sized rooms functions as a small hotel with all the necessary amenities. The floors and walls were treated with different materials in neutral warm shades of gray making them a perfect base for accents of color and several wood finishes. The walls at the headboards in each of the rooms are decorated with vertical oak panels and are illuminated by ambient ceiling lighting making it the basic design element of each room. The pavilion next to the house is an extension of the indoor living area and functions as the dining and entertaining area around the outdoor pool.
A vacation house with 10 different sized rooms functions as a small hotel with all the necessary amenities. The floors and walls were treated with different materials in neutral warm shades of gray making them a perfect base for accents of color and several wood finishes. The walls at the headboards in each of the rooms are decorated with vertical oak panels and are illuminated by ambient ceiling lighting making it the basic design element of each room. The pavilion next to the house is an extension of the indoor living area and functions as the dining and entertaining area around the outdoor pool.
A vacation house with 10 different sized rooms functions as a small hotel with all the necessary amenities. The floors and walls were treated with different materials in neutral warm shades of gray making them a perfect base for accents of color and several wood finishes. The walls at the headboards in each of the rooms are decorated with vertical oak panels and are illuminated by ambient ceiling lighting making it the basic design element of each room. The pavilion next to the house is an extension of the indoor living area and functions as the dining and entertaining area around the outdoor pool.
| HOUSE F INTERIOR | |
| .................................. | |
| LOCATION | Crikvenica |
| BRUTO AREA | 650,00 m2 |
| PROJECT | 2018 |
| COMPLETED | project |
3D | Luka Thumm |
| HOUSE F INTERIOR | |
| .................................. | |
| LOCATION | Crikvenica |
| BRUTO AREA | 650,00 m2 |
| PROJECT | 2018 |
| COMPLETED | project |
3D | Luka Thumm |
| HOUSE F INTERIOR | |
| .................................. | |
| LOCATION | Crikvenica |
| BRUTO AREA | 650,00 m2 |
| PROJECT | 2018 |
| COMPLETED | project |
3D | Luka Thumm |
| HOUSE F INTERIOR | |
| .................................. | |
| LOCATION | Crikvenica |
| BRUTO AREA | 650,00 m2 |
| PROJECT | 2018 |
| COMPLETED | project |
3D | Luka Thumm |
| HOUSE F INTERIOR | |
| .................................. | |
| LOCATION | Crikvenica |
| BRUTO AREA | 650,00 m2 |
| PROJECT | 2018 |
| COMPLETED | project |
3D | Luka Thumm |
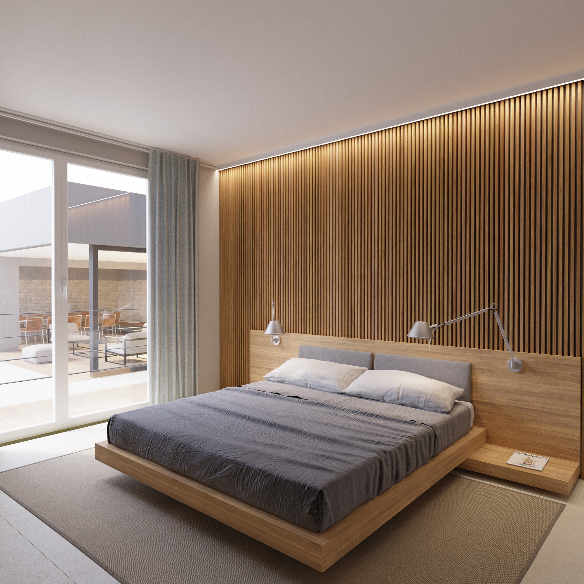
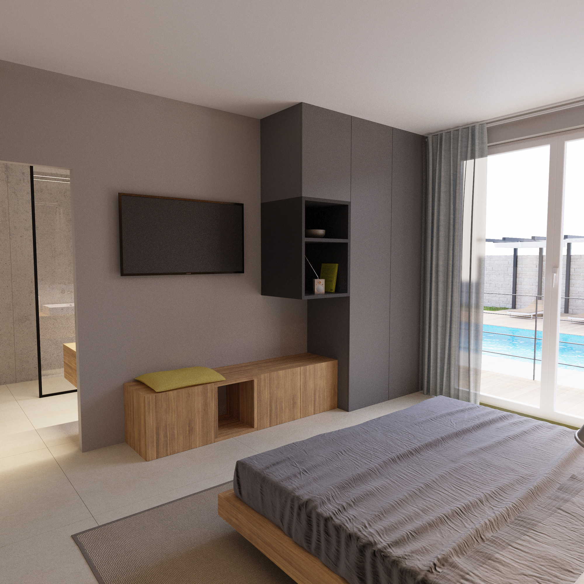
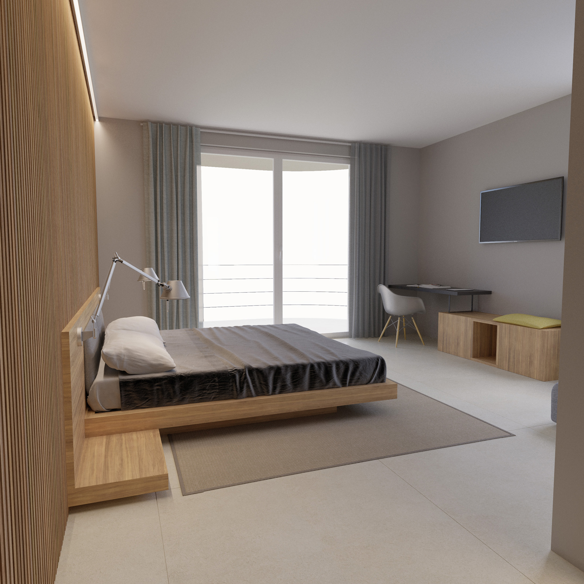
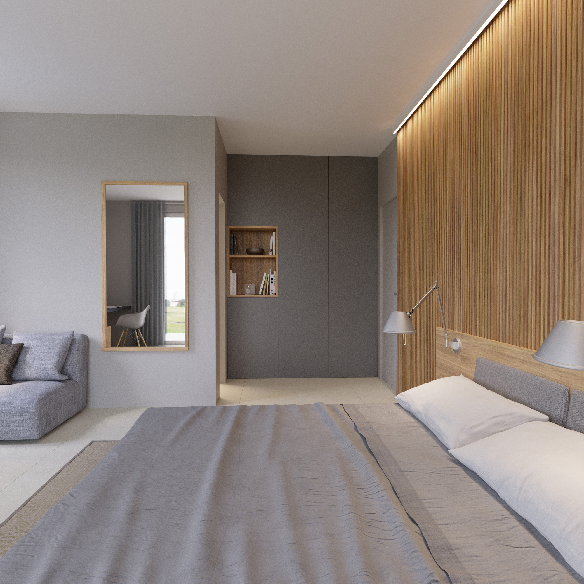
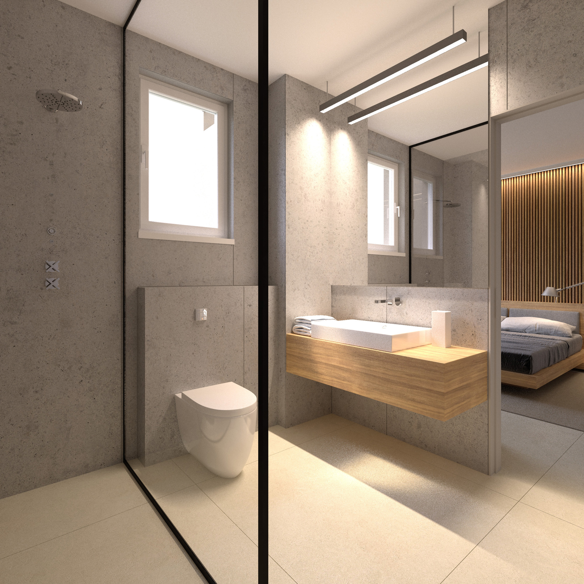
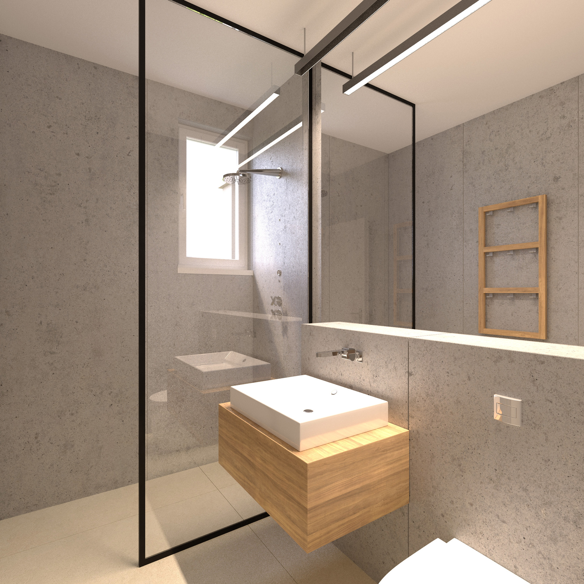
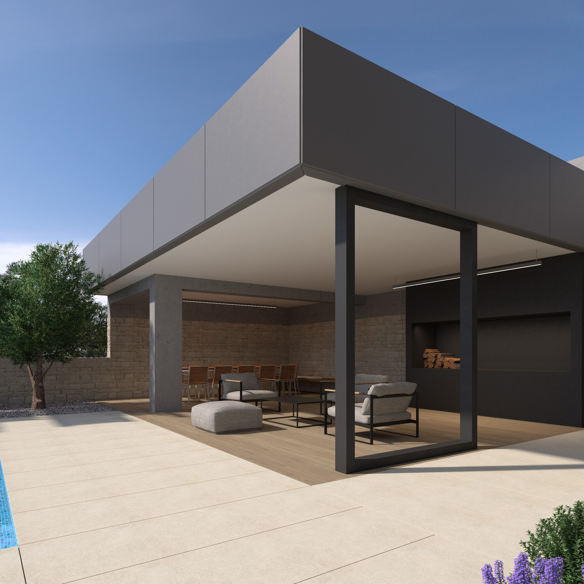
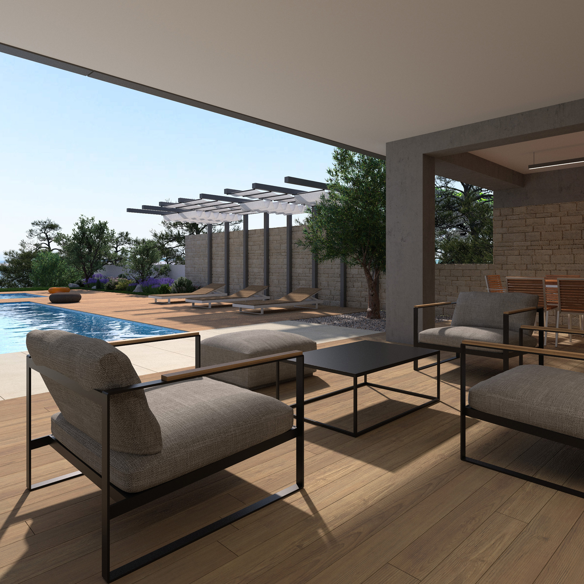
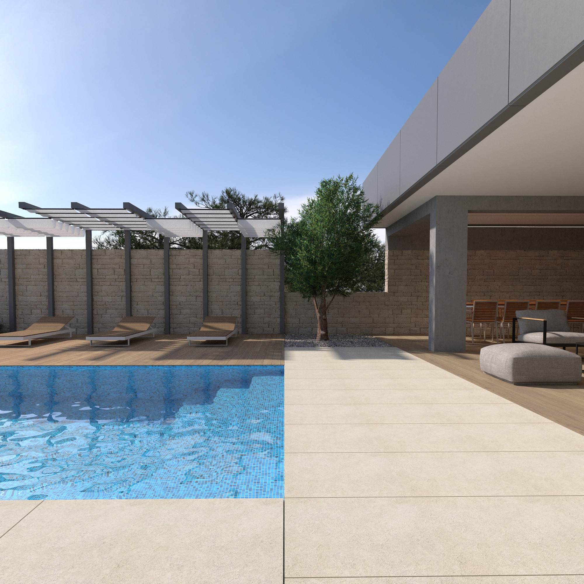
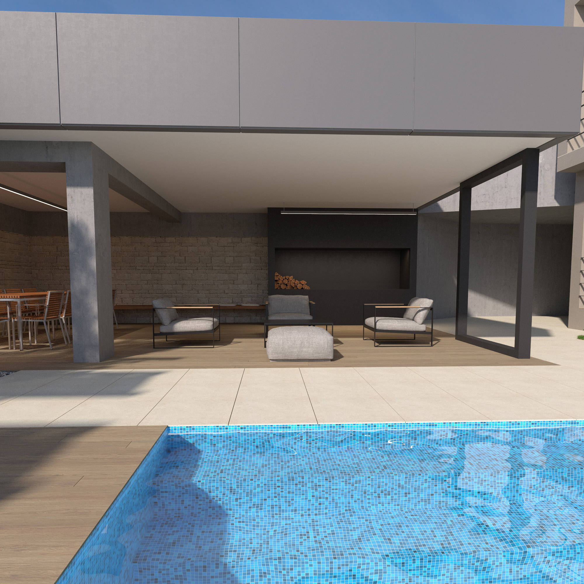
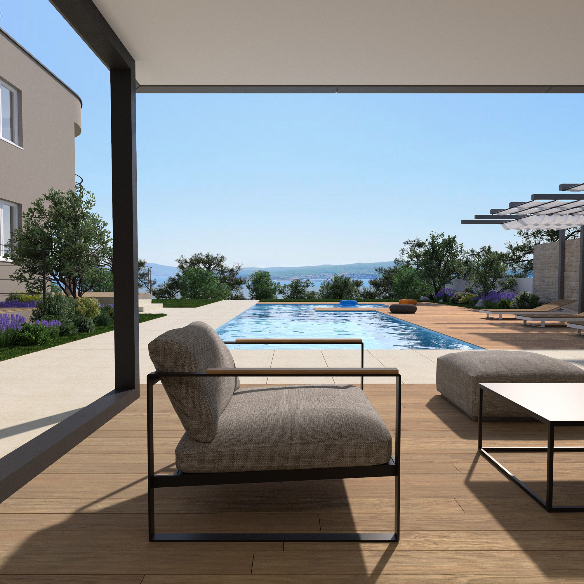
All Rights Reserved © 2020 DAR 612 / Privacy policy
All Rights Reserved © 2020 DAR 612 / Privacy policy