residence with 2 houses and a pool
residence with 2 houses and a pool
residence with 2 houses and a pool
residence with 2 houses and a pool
residence with 2 houses and a pool
The vacation house consists of a main two story-high residence, and a detached guest house. Two houses are connected with a closed courtyard with an elliptical tavern that emphasises the atmosphere of the interior spaces and contrasts the rest of the house. The ground floor of the main house is used as a living area, whereas the first floor contains four bedrooms. The sleeping area has access to the porch and the large terrace, offering views towards the port and the sea. The design is defined by using traditional materials implemented in a contemporary way.
The vacation house consists of a main two story-high residence, and a detached guest house. Two houses are connected with a closed courtyard with an elliptical tavern that emphasises the atmosphere of the interior spaces and contrasts the rest of the house. The ground floor of the main house is used as a living area, whereas the first floor contains four bedrooms. The sleeping area has access to the porch and the large terrace, offering views towards the port and the sea. The design is defined by using traditional materials implemented in a contemporary way.
The vacation house consists of a main two story-high residence, and a detached guest house. Two houses are connected with a closed courtyard with an elliptical tavern that emphasises the atmosphere of the interior spaces and contrasts the rest of the house. The ground floor of the main house is used as a living area, whereas the first floor contains four bedrooms. The sleeping area has access to the porch and the large terrace, offering views towards the port and the sea. The design is defined by using traditional materials implemented in a contemporary way.
The vacation house consists of a main two story-high residence, and a detached guest house. Two houses are connected with a closed courtyard with an elliptical tavern that emphasises the atmosphere of the interior spaces and contrasts the rest of the house. The ground floor of the main house is used as a living area, whereas the first floor contains four bedrooms. The sleeping area has access to the porch and the large terrace, offering views towards the port and the sea. The design is defined by using traditional materials implemented in a contemporary way.
The vacation house consists of a main two story-high residence, and a detached guest house. Two houses are connected with a closed courtyard with an elliptical tavern that emphasises the atmosphere of the interior spaces and contrasts the rest of the house. The ground floor of the main house is used as a living area, whereas the first floor contains four bedrooms. The sleeping area has access to the porch and the large terrace, offering views towards the port and the sea. The design is defined by using traditional materials implemented in a contemporary way.
| HOUSE ON THE ISLAND | |
LOCATION PHOTOGRAPHY | Island in the Adriatic Filip Š. |
| HOUSE OF THE ISLAND | |
LOCATION PHOTOGRAPHY | Island in the Adriatic Filip Š. |
| HOUSE ON THE ISLAND | |
LOCATION PHOTOGRAPHY | Island in the Adriatic Filip Š. |
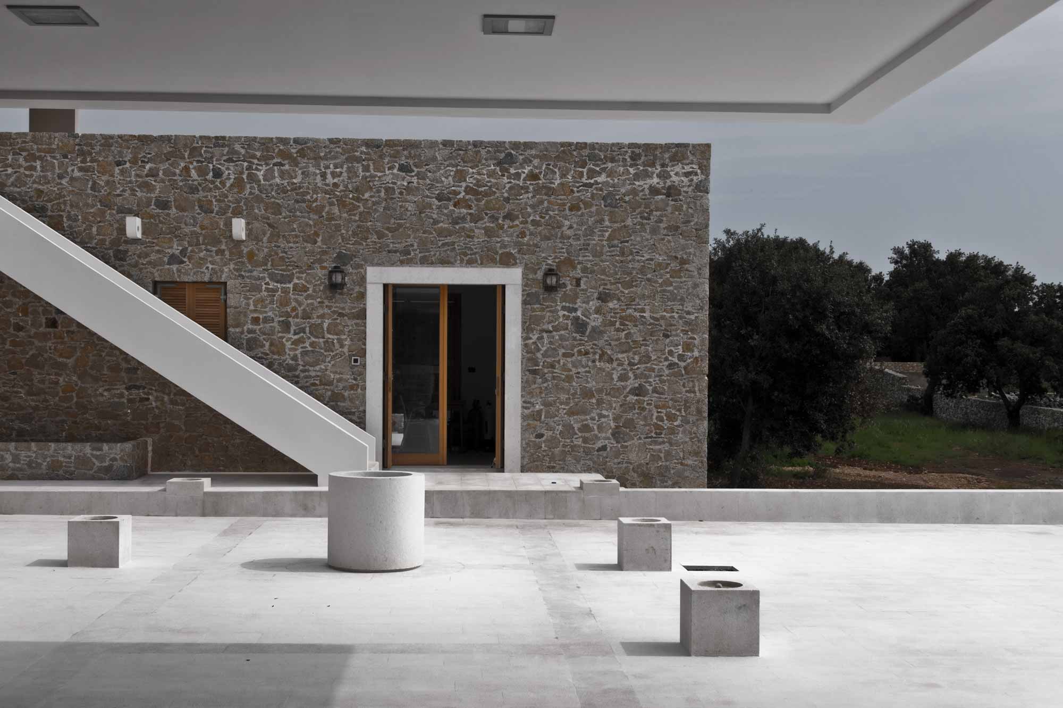
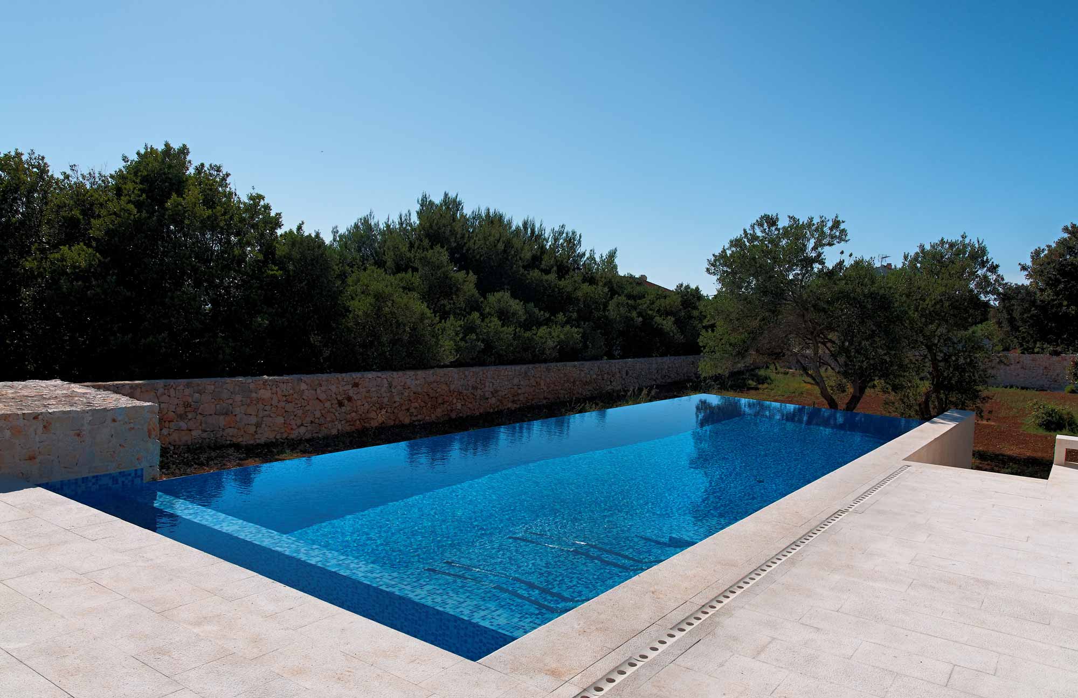
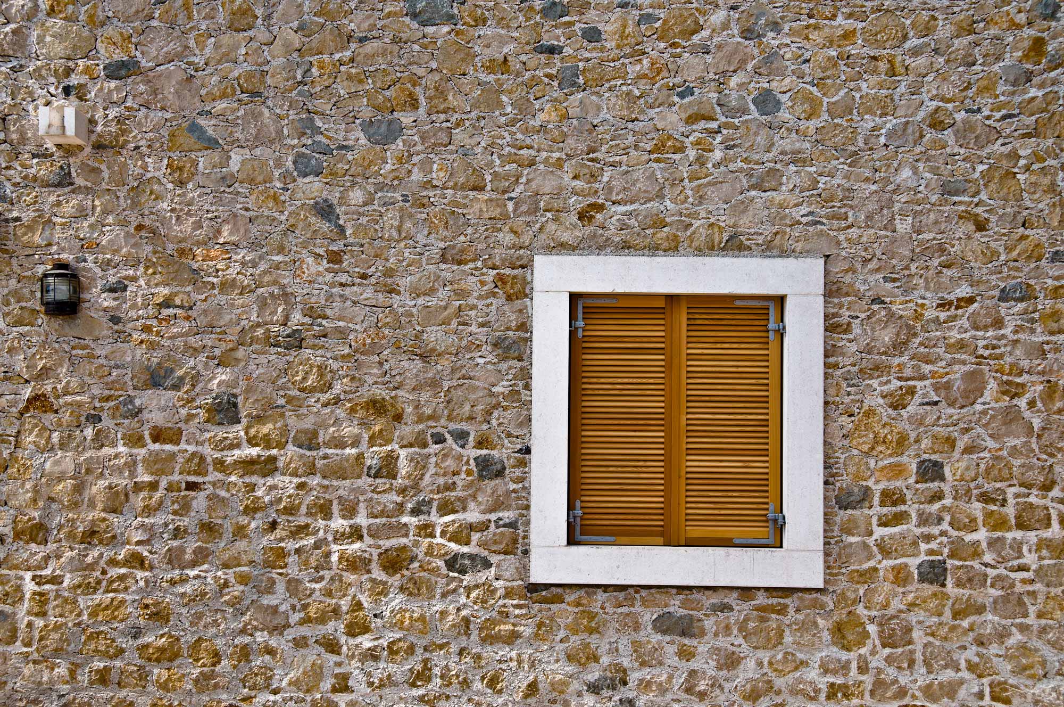
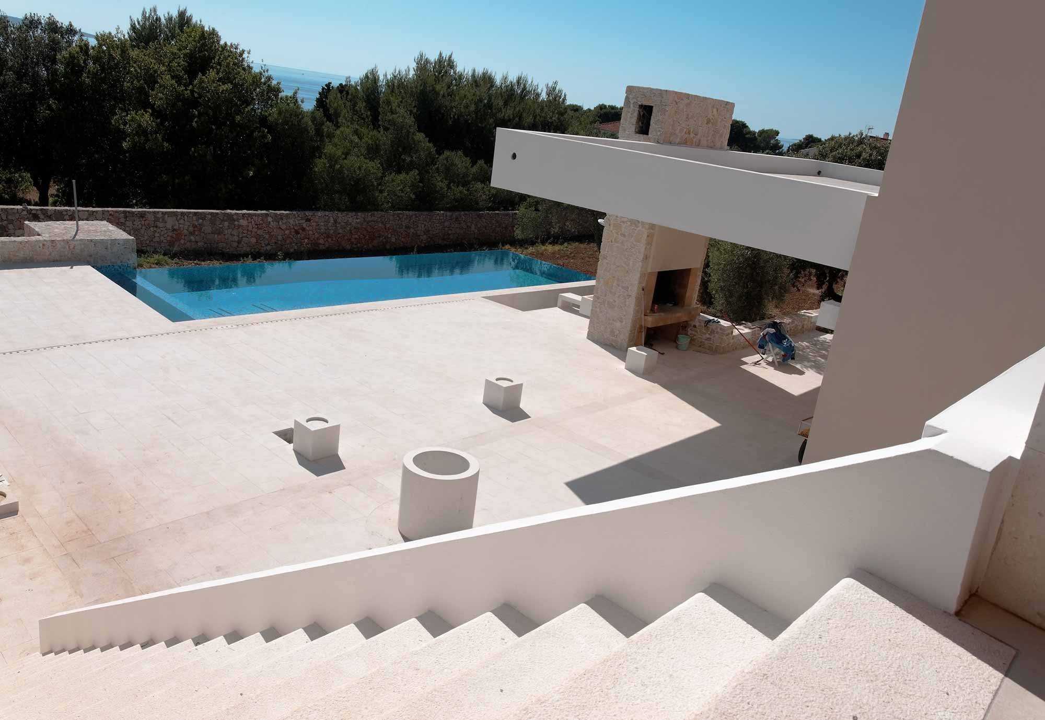
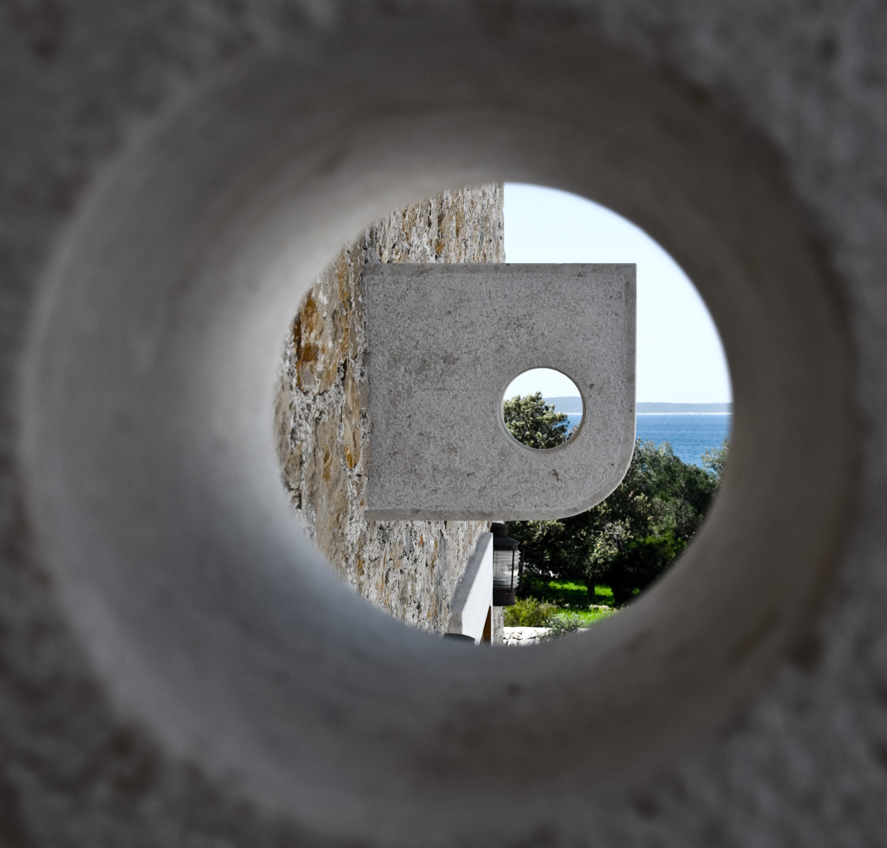
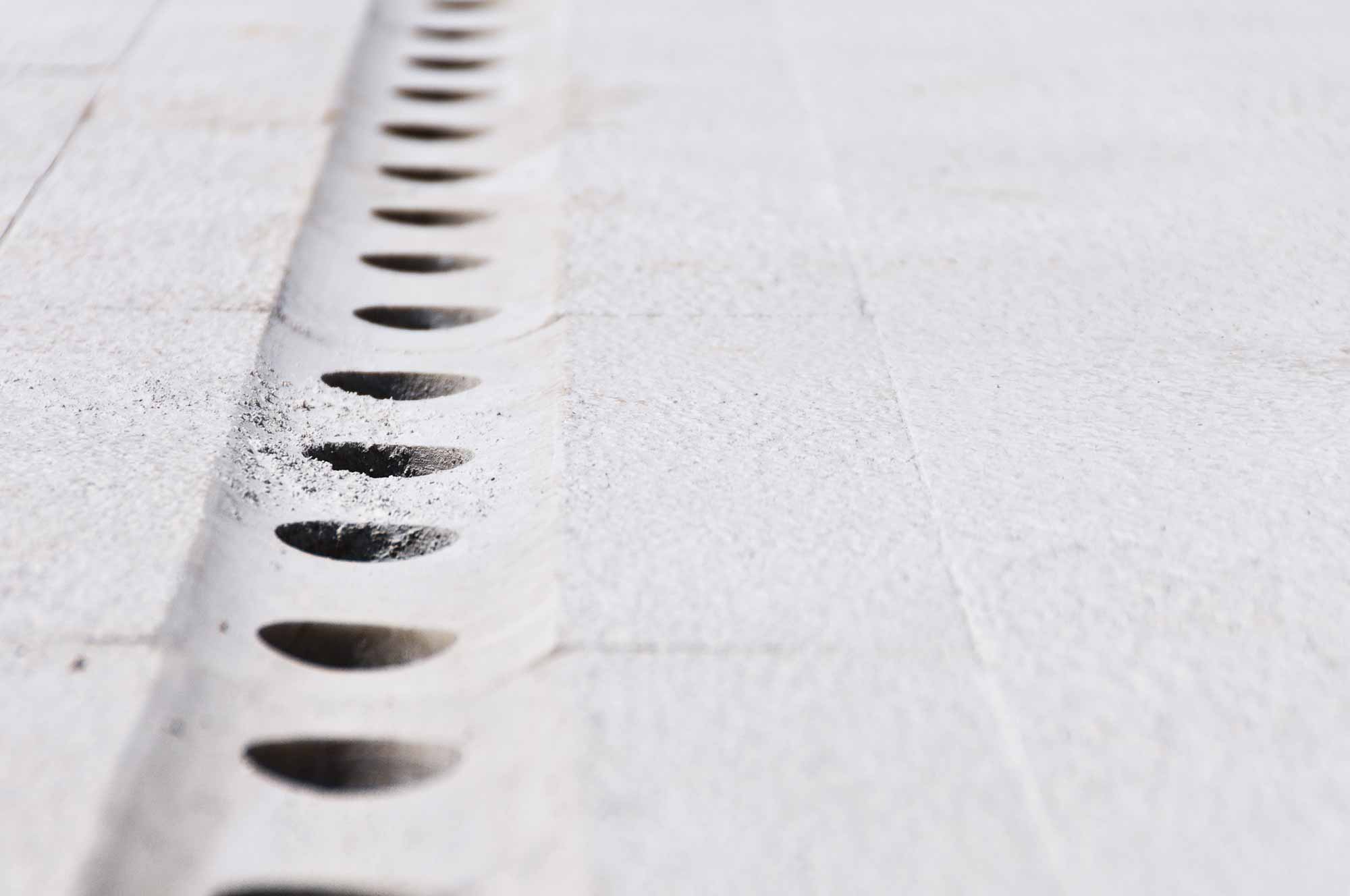
All Rights Reserved © 2020 DAR 612 / Privacy policy
All Rights Reserved © 2020 DAR 612 / Privacy policy