longitudinal house with a pool
longitudinal house with a pool
longitudinal house with a pool
longitudinal house with a pool
longitudinal house with a pool
The family house is situated on a narrow steep site. By recessing the terraces, the optimal orientation of spaces is achieved, in addition to vegetation and natural lighting being introduced into the elongated form of the house. The living area of the house is located on the ground floor. Sleeping quarters are on the first floor and the basement includes indoor pool and a gym. The design uses two contrasting forms: the main wing of the house is coated in white colour, juxtaposed to a wooden element with two story-high dining room that is visually connected with the gallery on the first floor.
The family house is situated on a narrow steep site. By recessing the terraces, the optimal orientation of spaces is achieved, in addition to vegetation and natural lighting being introduced into the elongated form of the house. The living area of the house is located on the ground floor. Sleeping quarters are on the first floor and the basement includes indoor pool and a gym. The design uses two contrasting forms: the main wing of the house is coated in white colour, juxtaposed to a wooden element with two story-high dining room that is visually connected with the gallery on the first floor.
The family house is situated on a narrow steep site. By recessing the terraces, the optimal orientation of spaces is achieved, in addition to vegetation and natural lighting being introduced into the elongated form of the house. The living area of the house is located on the ground floor. Sleeping quarters are on the first floor and the basement includes indoor pool and a gym. The design uses two contrasting forms: the main wing of the house is coated in white colour, juxtaposed to a wooden element with two story-high dining room that is visually connected with the gallery on the first floor.
The family house is situated on a narrow steep site. By recessing the terraces, the optimal orientation of spaces is achieved, in addition to vegetation and natural lighting being introduced into the elongated form of the house. The living area of the house is located on the ground floor. Sleeping quarters are on the first floor and the basement includes indoor pool and a gym. The design uses two contrasting forms: the main wing of the house is coated in white colour, juxtaposed to a wooden element with two story-high dining room that is visually connected with the gallery on the first floor.
The family house is situated on a narrow steep site. By recessing the terraces, the optimal orientation of spaces is achieved, in addition to vegetation and natural lighting being introduced into the elongated form of the house. The living area of the house is located on the ground floor. Sleeping quarters are on the first floor and the basement includes indoor pool and a gym. The design uses two contrasting forms: the main wing of the house is coated in white colour, juxtaposed to a wooden element with two story-high dining room that is visually connected with the gallery on the first floor.
| FAMILY HOUSE P | |
LOCATION PHOTOGRAPHY | Zagreb Robert Leš |
| FAMILY HOUSE P | |
LOCATION PHOTOGRAPHY | Zagreb Robert Leš |
| FAMILY HOUSE P | |
LOCATION PHOTOGRAPHY | Zagreb Robert Leš |
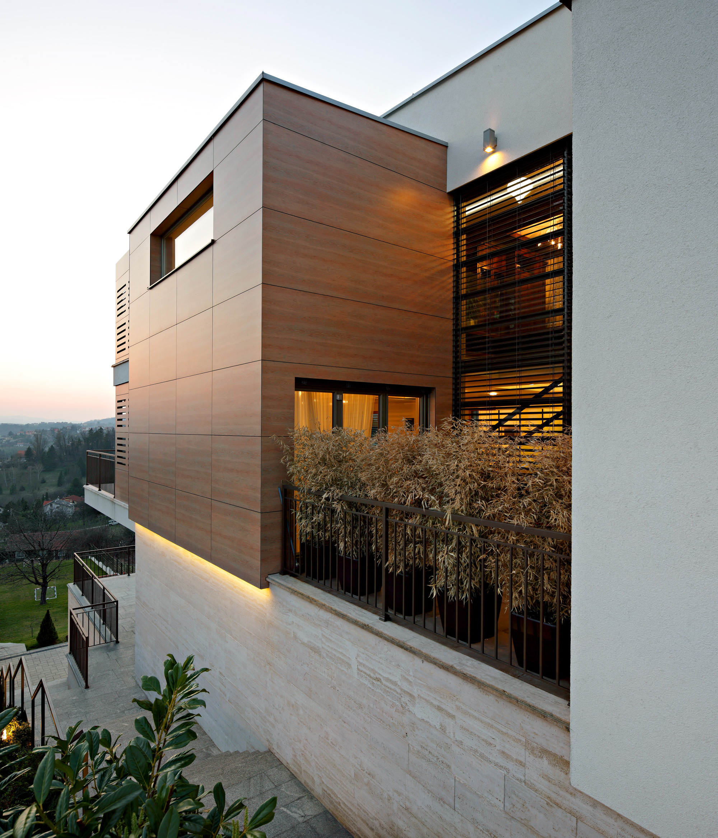
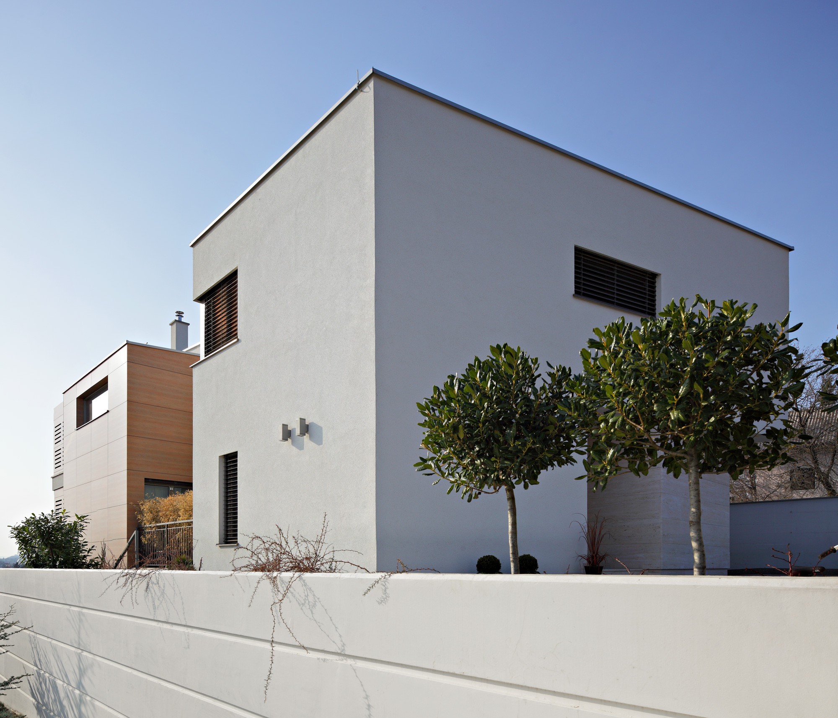
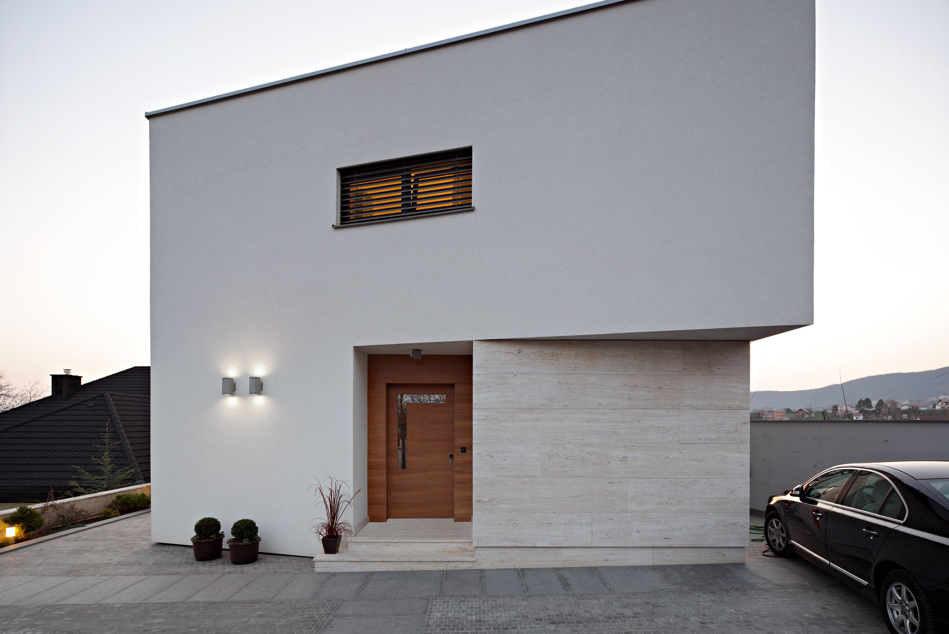
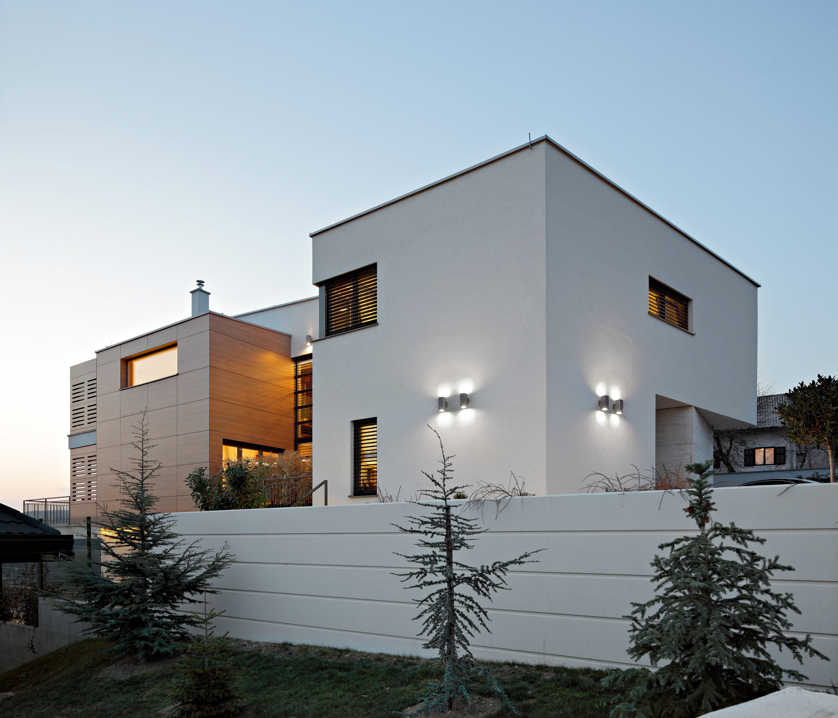
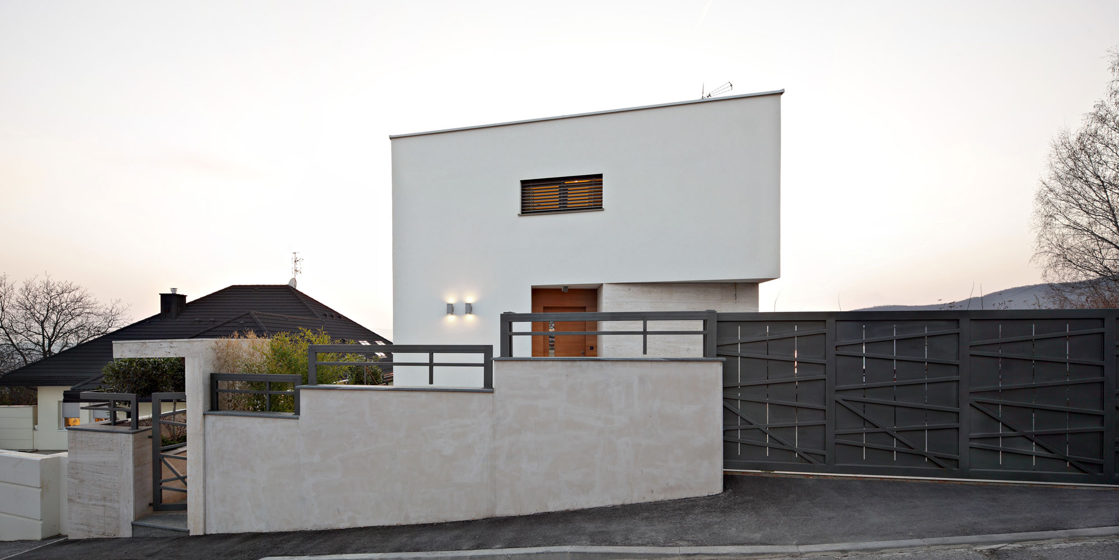
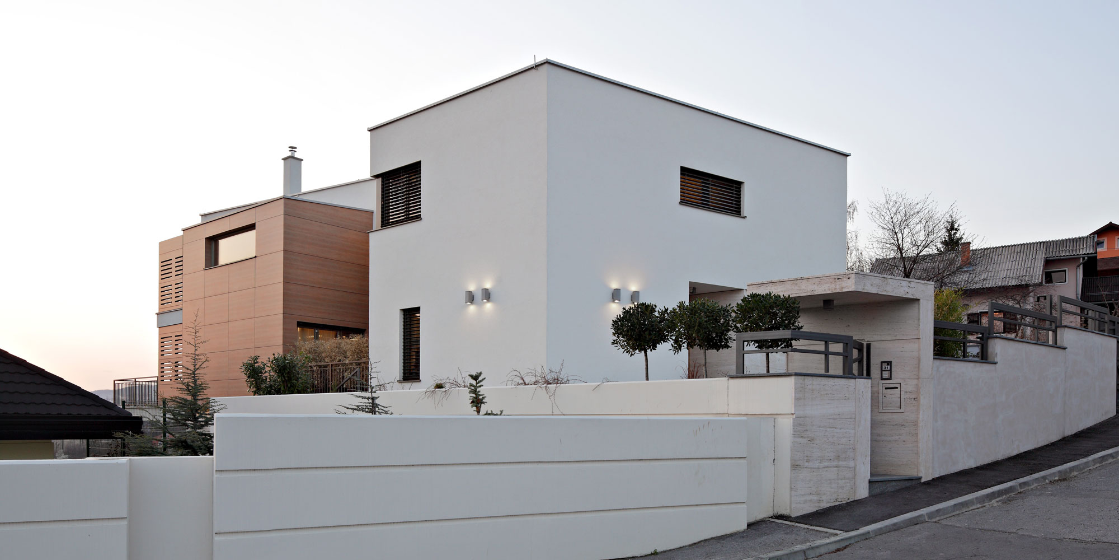
All Rights Reserved © 2020 DAR 612 / Privacy policy
All Rights Reserved © 2020 DAR 612 / Privacy policy