reconstruction and extension of the existing house
reconstruction and extension of the existing house
reconstruction and extension of the existing house
reconstruction and extension of the existing house
reconstruction and extension of the existing house
The existing house is being demolished to the basement floor, which is retained as a base for the new building. The extension consists of two volumes: a ground floor volume that extends over the existing basement floor and a two-storey volume adjacent to it.
The higher volume is painted dark anthracite and houses an entrance with a staircase and sleeping facilities in two floors. The ground floor volume, with its defined perimeter, integrates indoor and outdoor living area into one common space. It is lined with panels with a wood design as a contrast to the darker color of the higher volume.
The existing house is being demolished to the basement floor, which is retained as a base for the new building. The extension consists of two volumes: a ground floor volume that extends over the existing basement floor and a two-storey volume adjacent to it.
The higher volume is painted dark anthracite and houses an entrance with a staircase and sleeping facilities in two floors. The ground floor volume, with its defined perimeter, integrates indoor and outdoor living area into one common space. It is lined with panels with a wood design as a contrast to the darker color of the higher volume.
The existing house is being demolished to the basement floor, which is retained as a base for the new building. The extension consists of two volumes: a ground floor volume that extends over the existing basement floor and a two-storey volume adjacent to it.
The higher volume is painted dark anthracite and houses an entrance with a staircase and sleeping facilities in two floors. The ground floor volume, with its defined perimeter, integrates indoor and outdoor living area into one common space. It is lined with panels with a wood design as a contrast to the darker color of the higher volume.
The existing house is being demolished to the basement floor, which is retained as a base for the new building. The extension consists of two volumes: a ground floor volume that extends over the existing basement floor and a two-storey volume adjacent to it.
The higher volume is painted dark anthracite and houses an entrance with a staircase and sleeping facilities in two floors. The ground floor volume, with its defined perimeter, integrates indoor and outdoor living area into one common space. It is lined with panels with a wood design as a contrast to the darker color of the higher volume.
The existing house is being demolished to the basement floor, which is retained as a base for the new building. The extension consists of two volumes: a ground floor volume that extends over the existing basement floor and a two-storey volume adjacent to it.
The higher volume is painted dark anthracite and houses an entrance with a staircase and sleeping facilities in two floors. The ground floor volume, with its defined perimeter, integrates indoor and outdoor living area into one common space. It is lined with panels with a wood design as a contrast to the darker color of the higher volume.
| FAMILY HOUSE MT | |
LOCATION 3D......................... | Kloštar Ivanić Luka Thumm |
| FAMILY HOUSE MT | |
LOCATION PHOTOGRAPHY | Kloštar Ivanić Luka Thumm |
| FAMILY HOUSE MT | |
LOCATION PHOTOGRAPHY | Kloštar Ivanić Luka Thumm |
| FAMILY HOUSE MT | |
LOCATION 3D......................... | Kloštar Ivanić Luka Thumm |
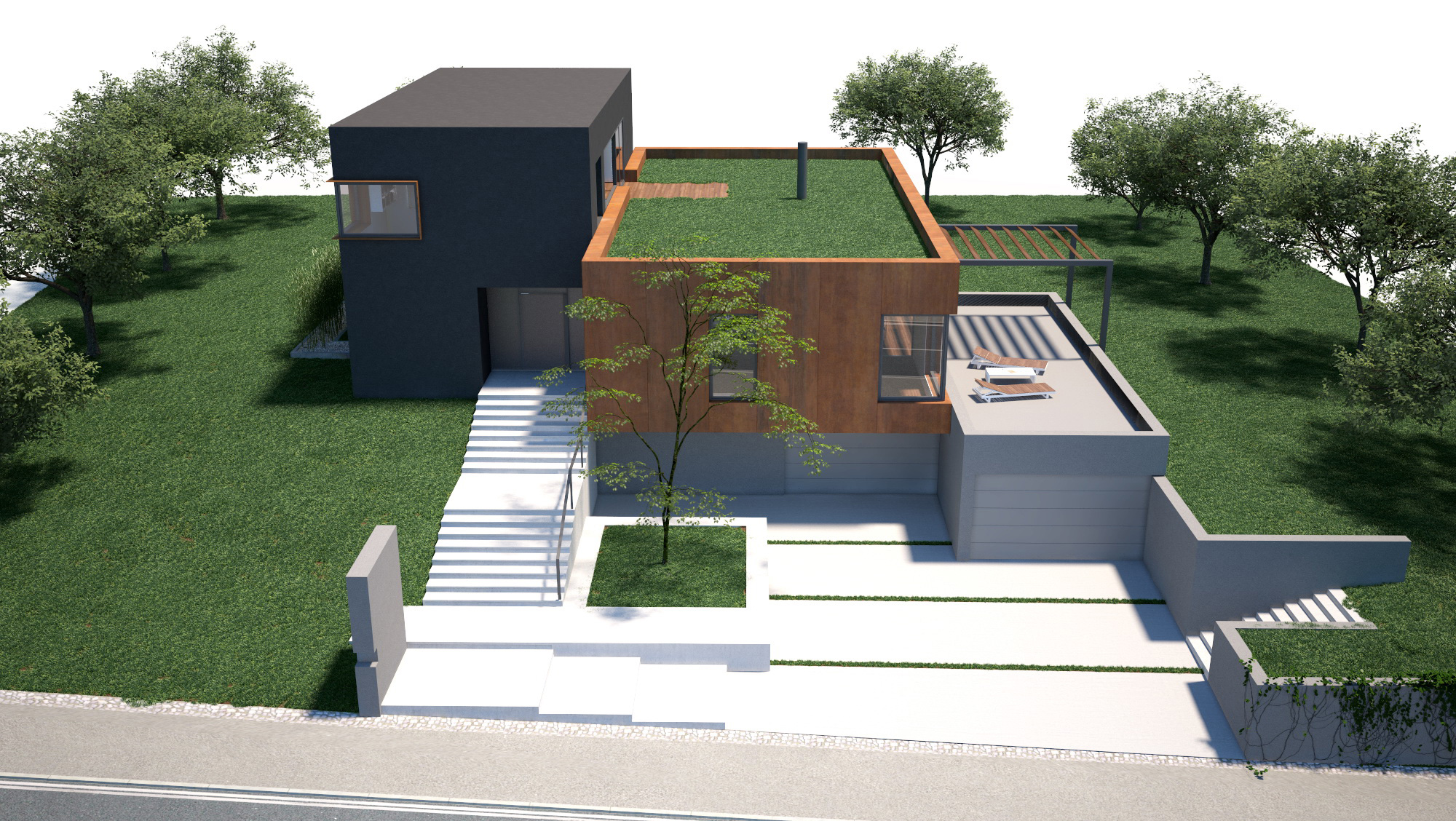
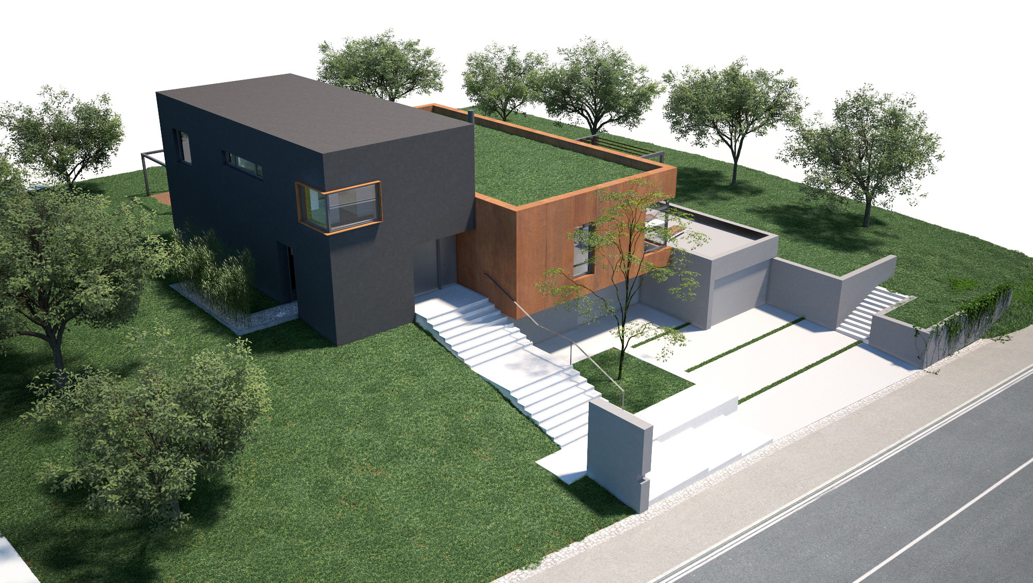
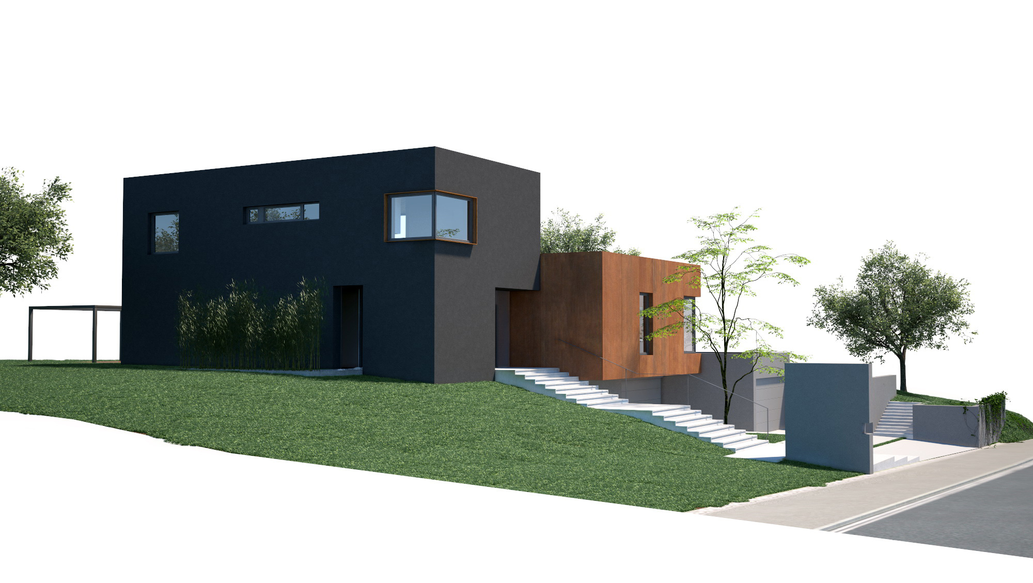
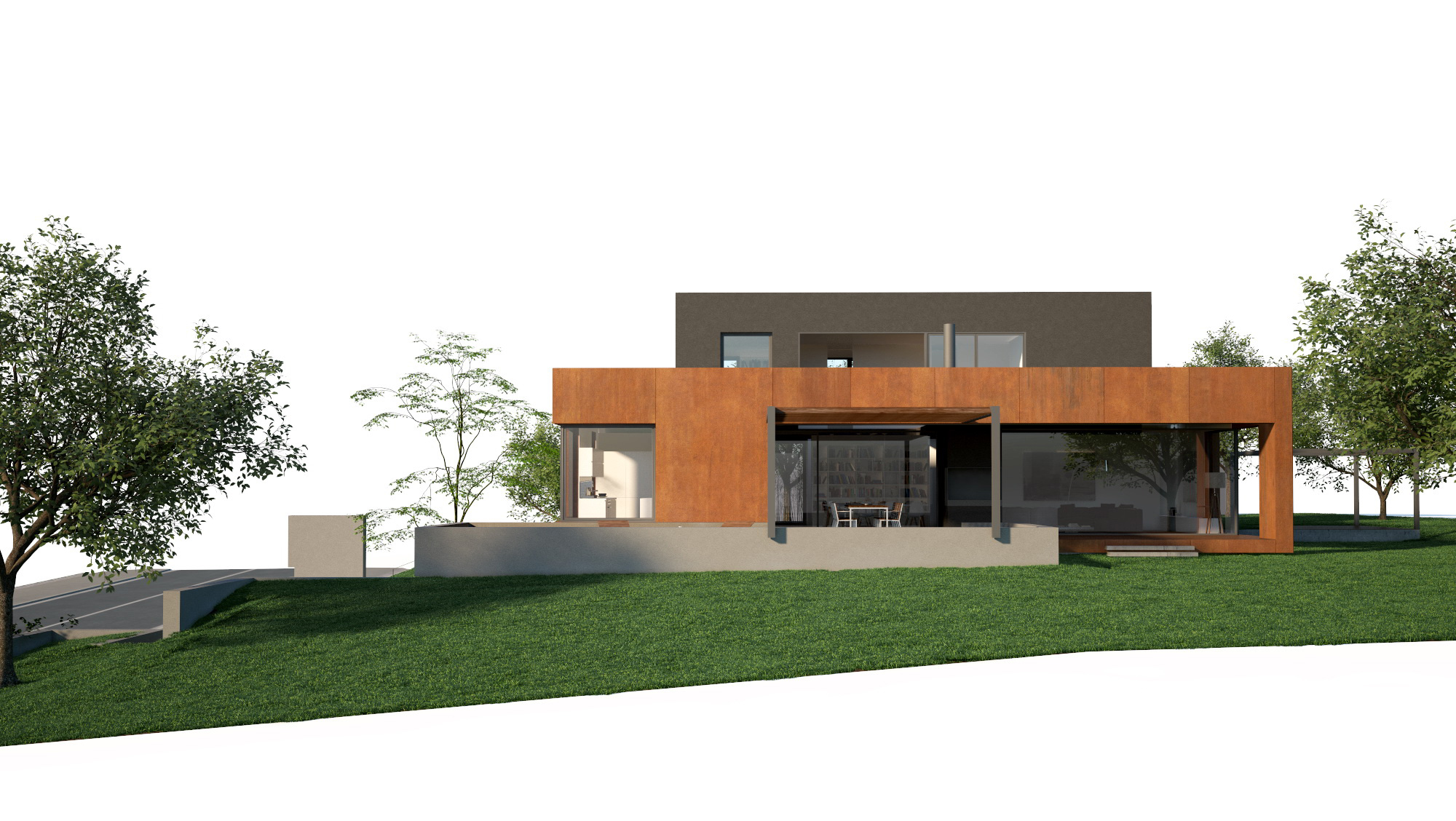
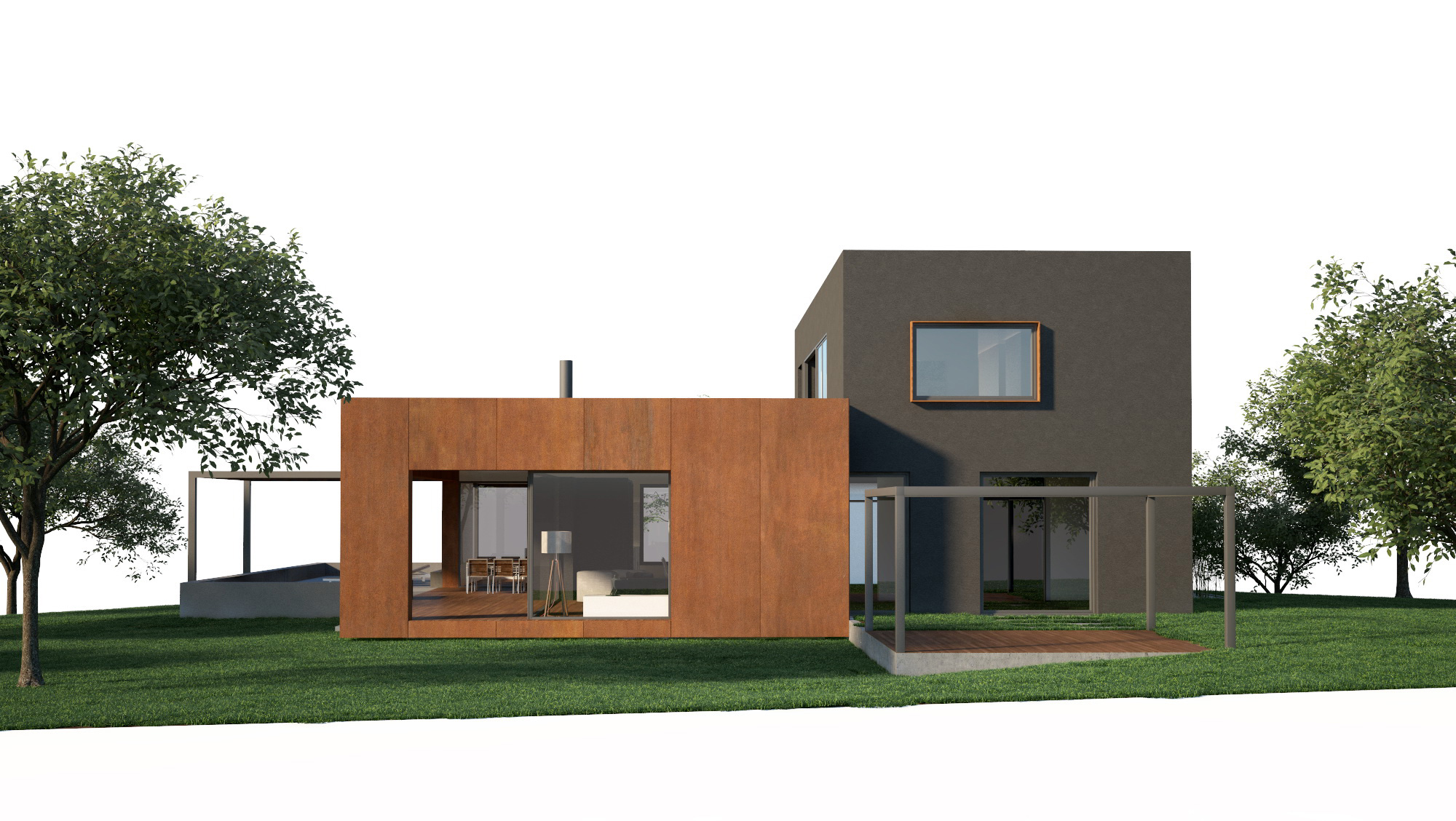
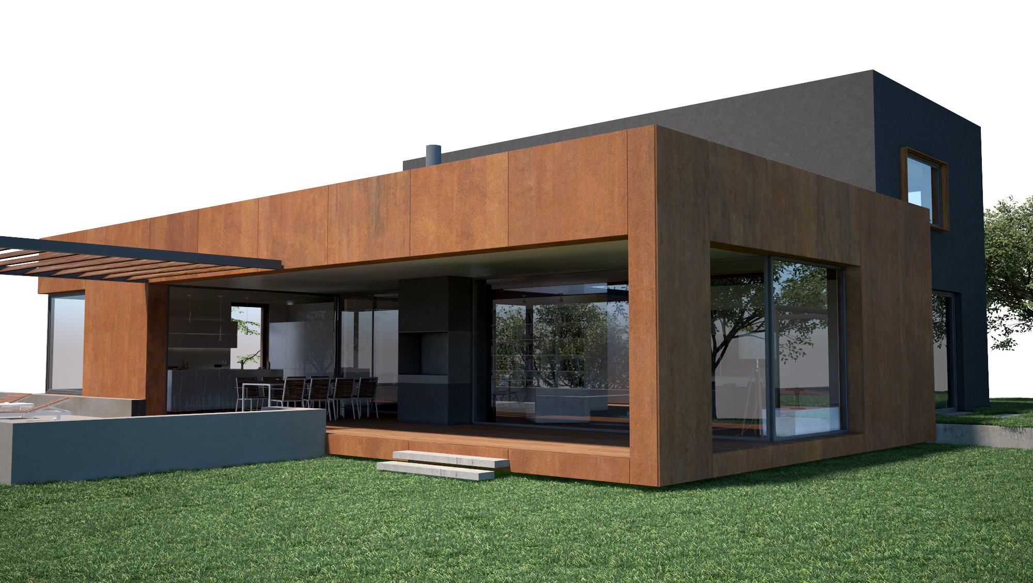
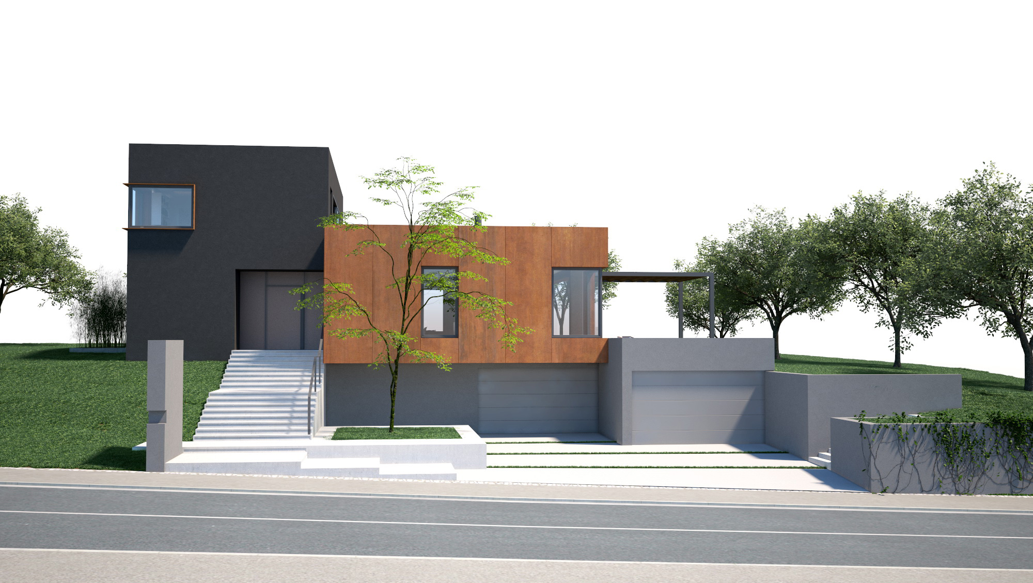
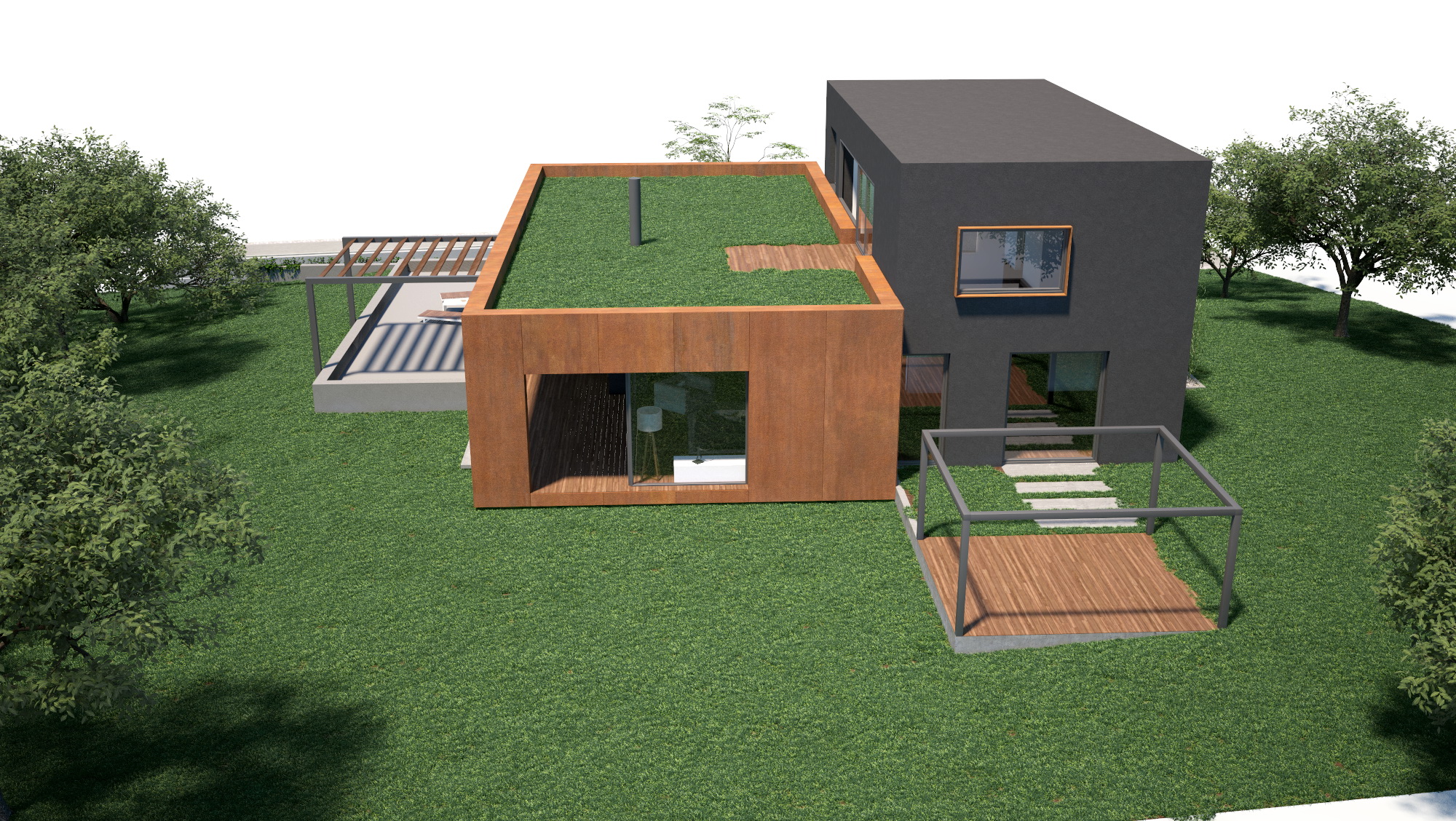
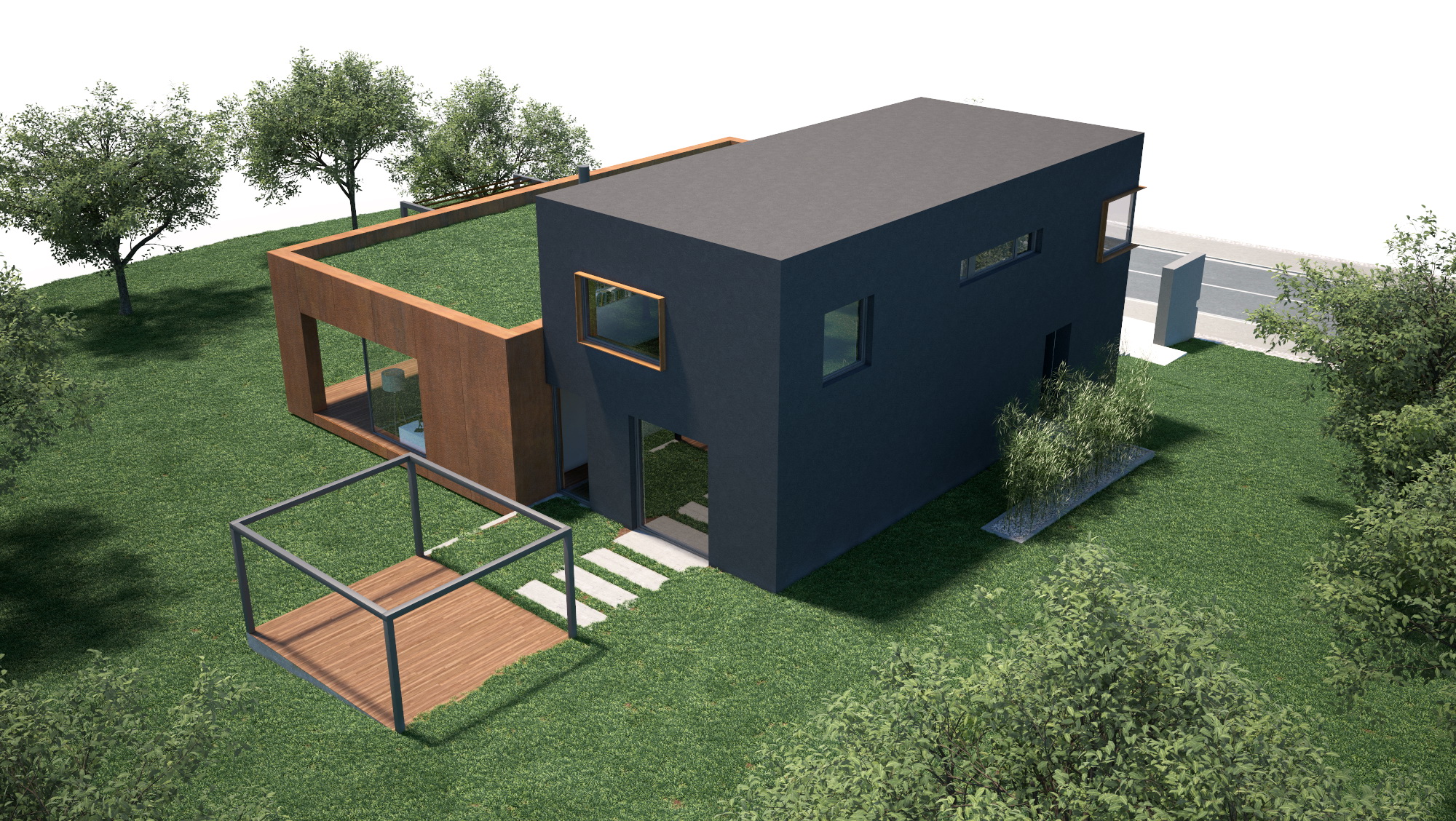
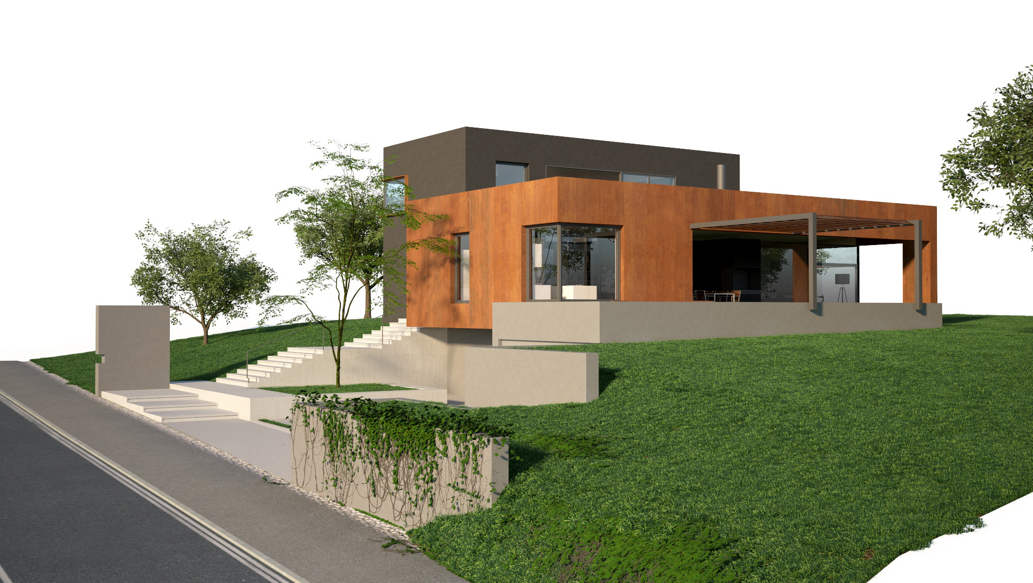
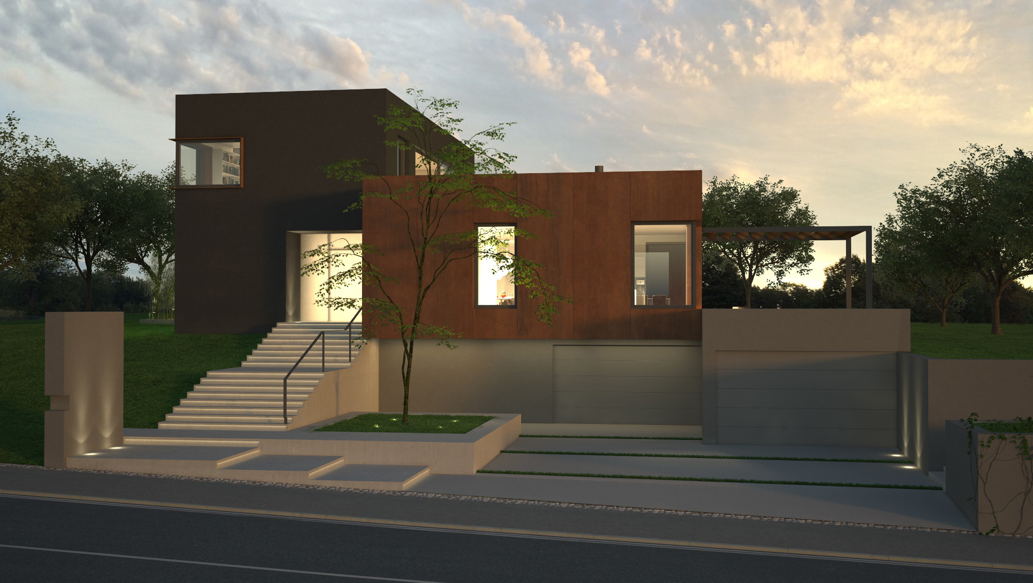
All Rights Reserved © 2020 DAR 612 / Privacy policy
All Rights Reserved © 2020 DAR 612 / Privacy policy