vacation house with pool
vacation house with pool
vacation house with pool
vacation house with pool
vacation house with pool
The holiday house consists of two stone houses, between which is the main volume defined by a white surface meandering down from the roof to the ground floor, thus forming the basic design element of the house which comprises the basic facilities - the living room on the ground floor and the sleeping tract upstairs. Visually separated are the masterbedroom volume and the smaller stone house with the gym and sauna, with stone cladding as a contrast to the whiteness of the main volume. The indoor and outdoor spaces are connected by covered terraces into an integral space bordered by the outdoor pool.
The holiday house consists of two stone houses, between which is the main volume defined by a white surface meandering down from the roof to the ground floor, thus forming the basic design element of the house which comprises the basic facilities - the living room on the ground floor and the sleeping tract upstairs. Visually separated are the masterbedroom volume and the smaller stone house with the gym and sauna, with stone cladding as a contrast to the whiteness of the main volume. The indoor and outdoor spaces are connected by covered terraces into an integral space bordered by the outdoor pool.
The holiday house consists of two stone houses, between which is the main volume defined by a white surface meandering down from the roof to the ground floor, thus forming the basic design element of the house which comprises the basic facilities - the living room on the ground floor and the sleeping tract upstairs. Visually separated are the masterbedroom volume and the smaller stone house with the gym and sauna, with stone cladding as a contrast to the whiteness of the main volume. The indoor and outdoor spaces are connected by covered terraces into an integral space bordered by the outdoor pool.
The holiday house consists of two stone houses, between which is the main volume defined by a white surface meandering down from the roof to the ground floor, thus forming the basic design element of the house which comprises the basic facilities - the living room on the ground floor and the sleeping tract upstairs. Visually separated are the masterbedroom volume and the smaller stone house with the gym and sauna, with stone cladding as a contrast to the whiteness of the main volume. The indoor and outdoor spaces are connected by covered terraces into an integral space bordered by the outdoor pool.
The holiday house consists of two stone houses, between which is the main volume defined by a white surface meandering down from the roof to the ground floor, thus forming the basic design element of the house which comprises the basic facilities - the living room on the ground floor and the sleeping tract upstairs. Visually separated are the masterbedroom volume and the smaller stone house with the gym and sauna, with stone cladding as a contrast to the whiteness of the main volume. The indoor and outdoor spaces are connected by covered terraces into an integral space bordered by the outdoor pool.
| VACATION HOUSE O | |
LOCATION 3D......................... | Baška, Krk Island Luka Thumm |
| VACATION HOUSE O | |
LOCATION PHOTOGRAPHY | Baška, Krk Island Luka Thumm |
| VACATION HOUSE O | |
LOCATION PHOTOGRAPHY | Baška, Krk Island Luka Thumm |
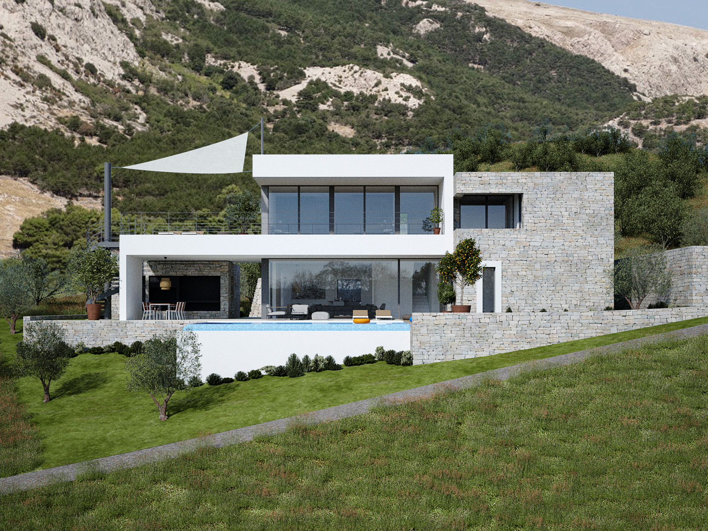
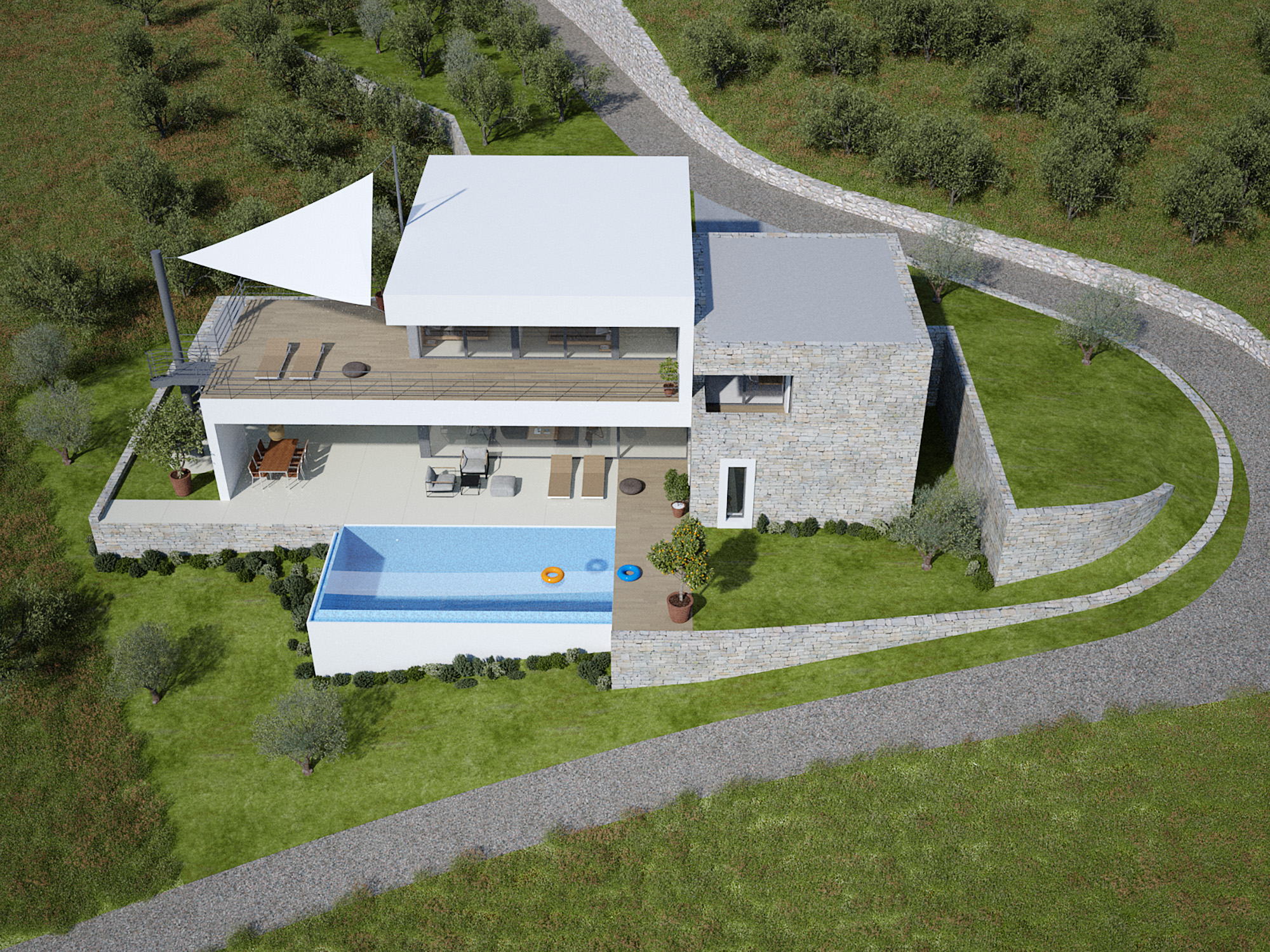
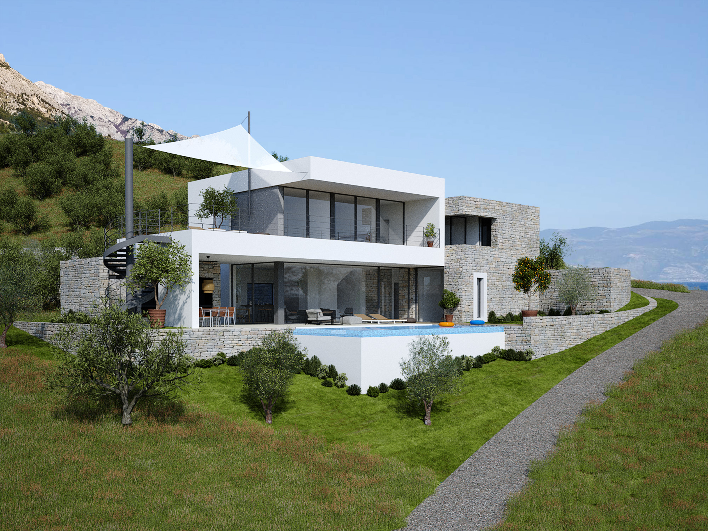
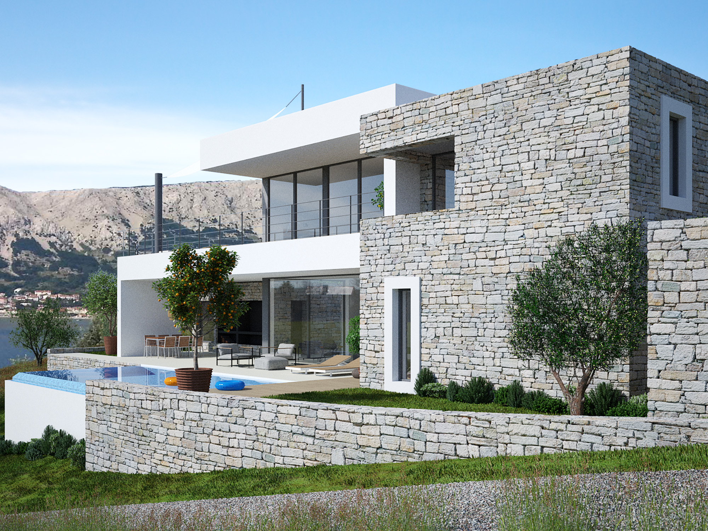
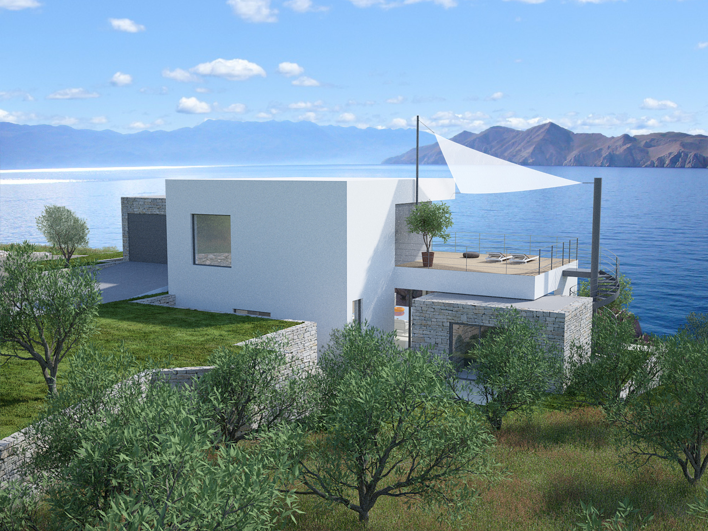
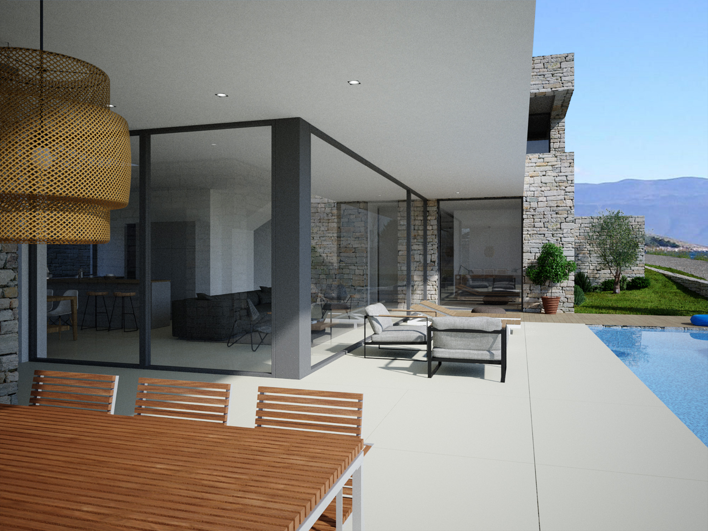
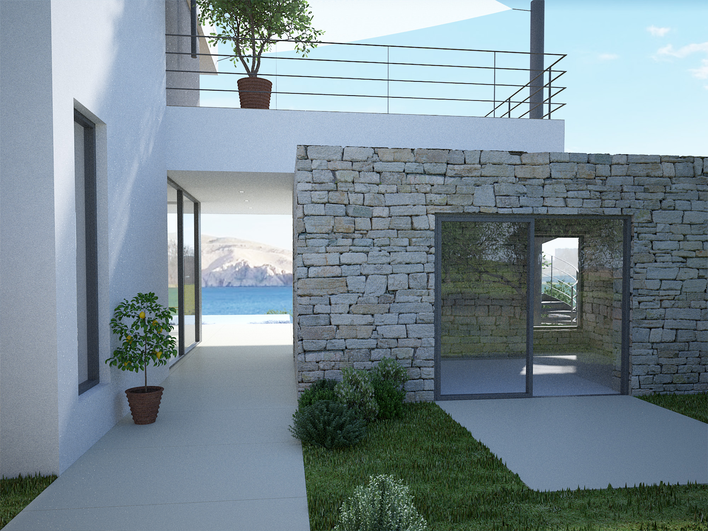
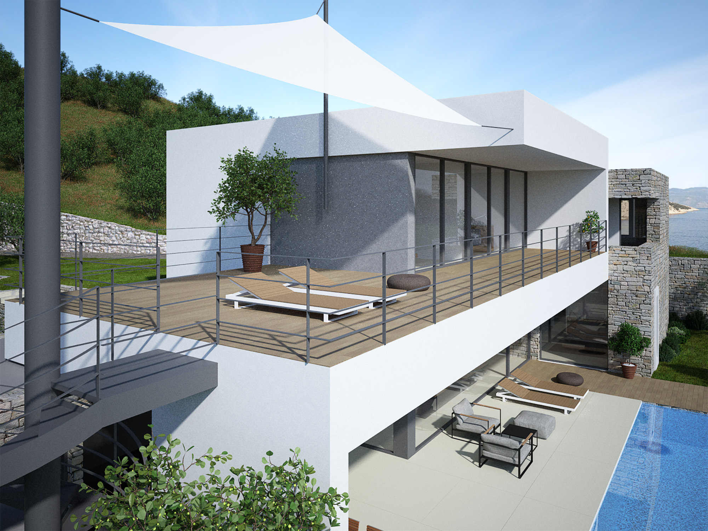
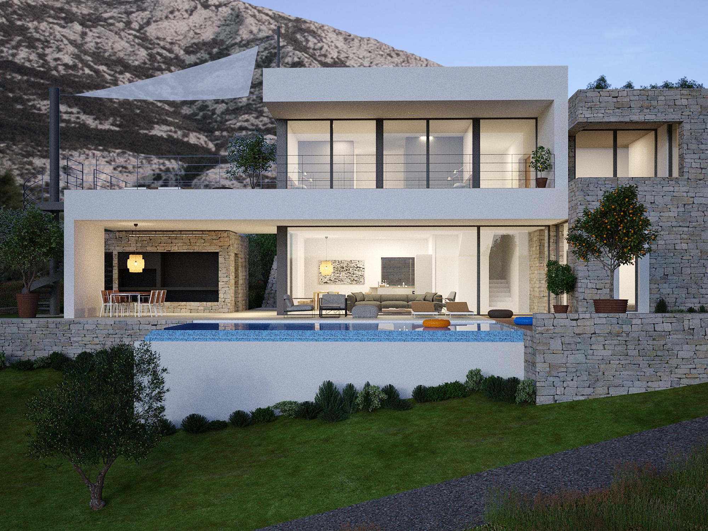
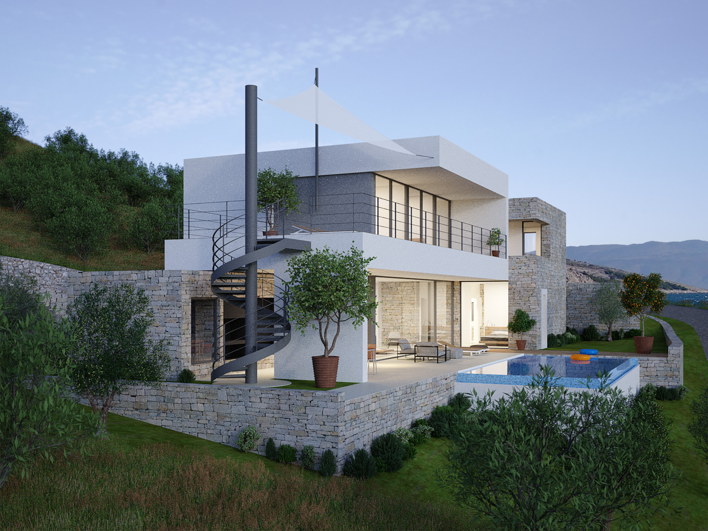
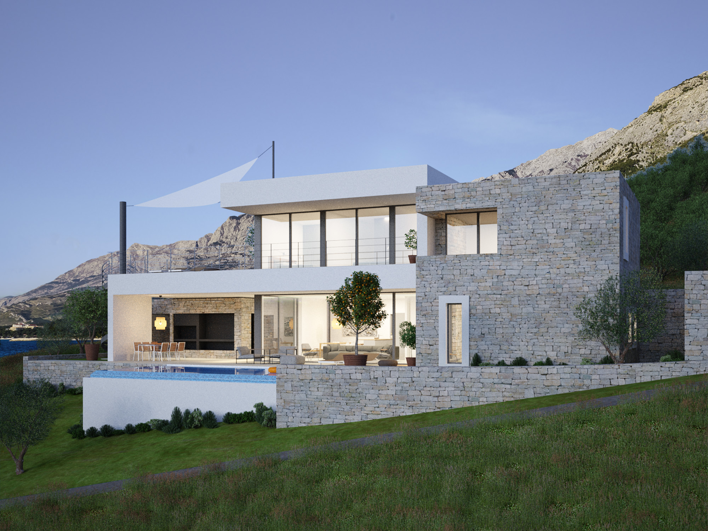
All Rights Reserved © 2020 DAR 612 / Privacy policy
All Rights Reserved © 2020 DAR 612 / Privacy policy