reconstruction and extension of the house
reconstruction and extension of the house
reconstruction and extension of the house
reconstruction and extension of the house
reconstruction and extension of the house
The existing house is demolished and replaced with a new structure consisting of two volumes: the street volume repeats in all elements the existing semi-detached building and is supplemented by a ground floor extension extending longitudinally along the courtyard plot and closing the intimate space of the patio and garden. Both volumes form a unique interior living space connected by an open staircase housed within a double height space. The street volume is painted white as a contrast to the ground floor volume lined with polycarbonate wood-patterned panels.
The existing house is demolished and replaced with a new structure consisting of two volumes: the street volume repeats in all elements the existing semi-detached building and is supplemented by a ground floor extension extending longitudinally along the courtyard plot and closing the intimate space of the patio and garden. Both volumes form a unique interior living space connected by an open staircase housed within a double height space. The street volume is painted white as a contrast to the ground floor volume lined with polycarbonate wood-patterned panels.
The existing house is demolished and replaced with a new structure consisting of two volumes: the street volume repeats in all elements the existing semi-detached building and is supplemented by a ground floor extension extending longitudinally along the courtyard plot and closing the intimate space of the patio and garden. Both volumes form a unique interior living space connected by an open staircase housed within a double height space. The street volume is painted white as a contrast to the ground floor volume lined with polycarbonate wood-patterned panels.
The existing house is demolished and replaced with a new structure consisting of two volumes: the street volume repeats in all elements the existing semi-detached building and is supplemented by a ground floor extension extending longitudinally along the courtyard plot and closing the intimate space of the patio and garden. Both volumes form a unique interior living space connected by an open staircase housed within a double height space. The street volume is painted white as a contrast to the ground floor volume lined with polycarbonate wood-patterned panels.
The existing house is demolished and replaced with a new structure consisting of two volumes: the street volume repeats in all elements the existing semi-detached building and is supplemented by a ground floor extension extending longitudinally along the courtyard plot and closing the intimate space of the patio and garden. Both volumes form a unique interior living space connected by an open staircase housed within a double height space. The street volume is painted white as a contrast to the ground floor volume lined with polycarbonate wood-patterned panels.
| FAMILY HOUSE TB | |
LOCATION 3D......................... | Zagreb Luka Thumm |
| FAMILY HOUSE TB | |
LOCATION PHOTOGRAPHY | Zagreb Luka Thumm |
| FAMILY HOUSE TB | |
LOCATION PHOTOGRAPHY | Zagreb Luka Thumm |
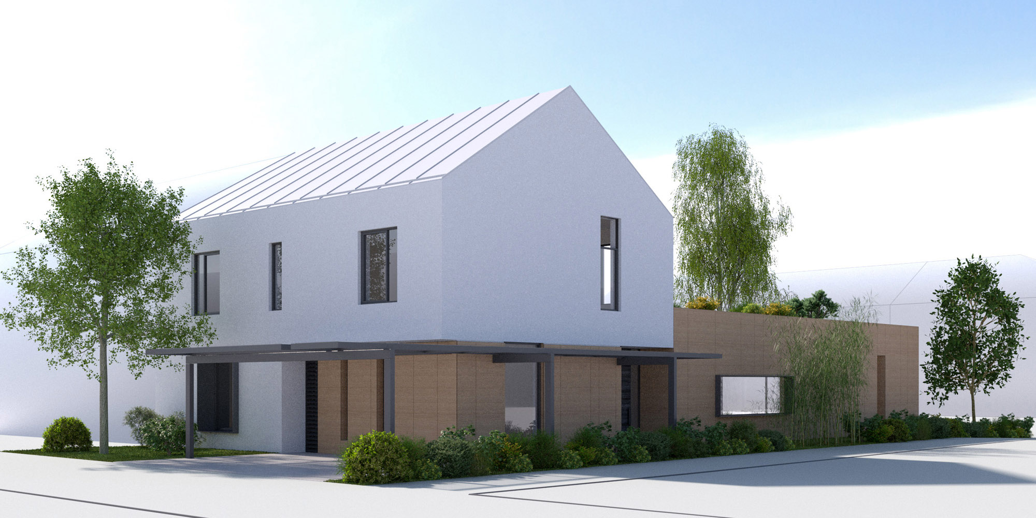
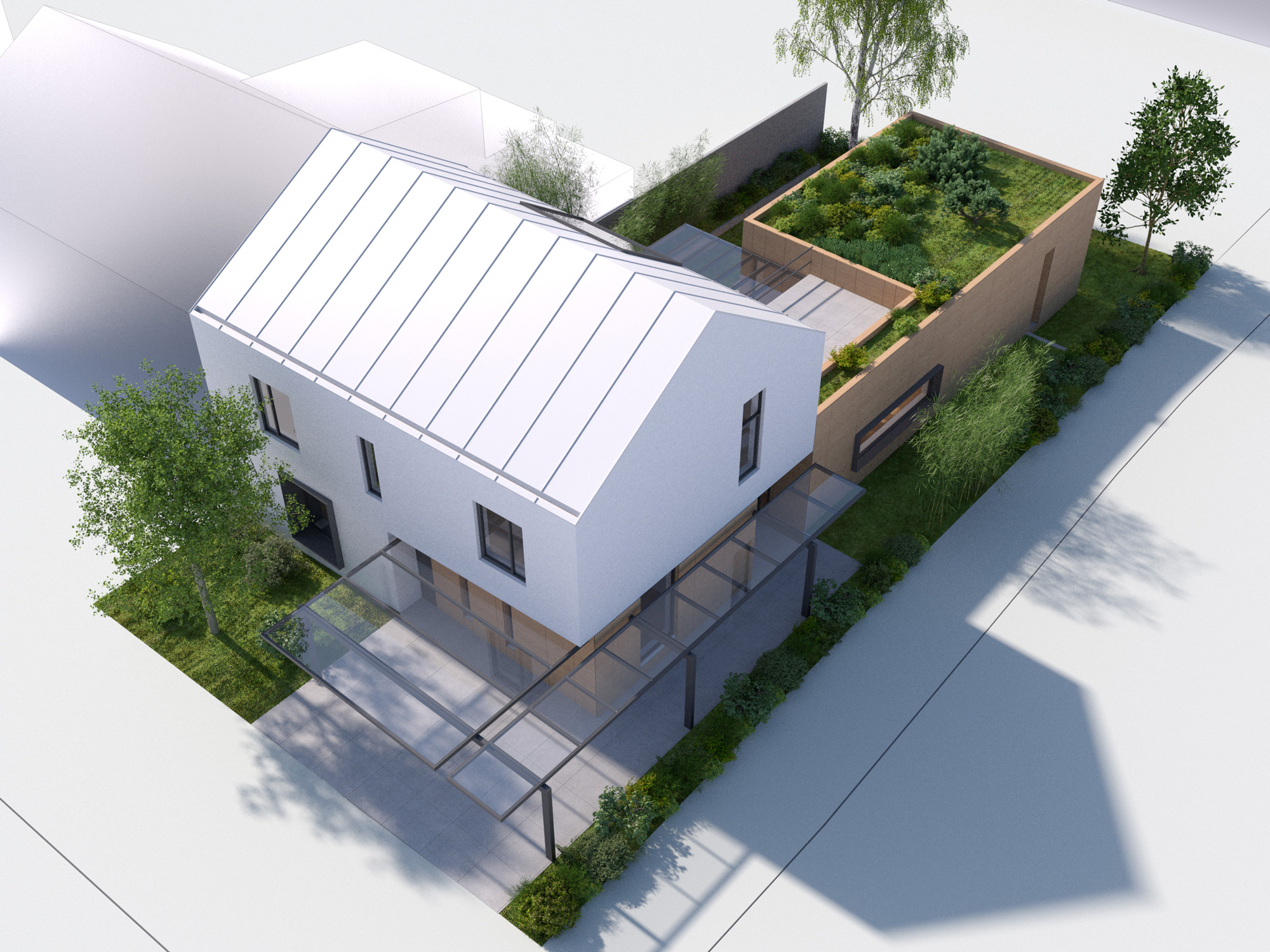
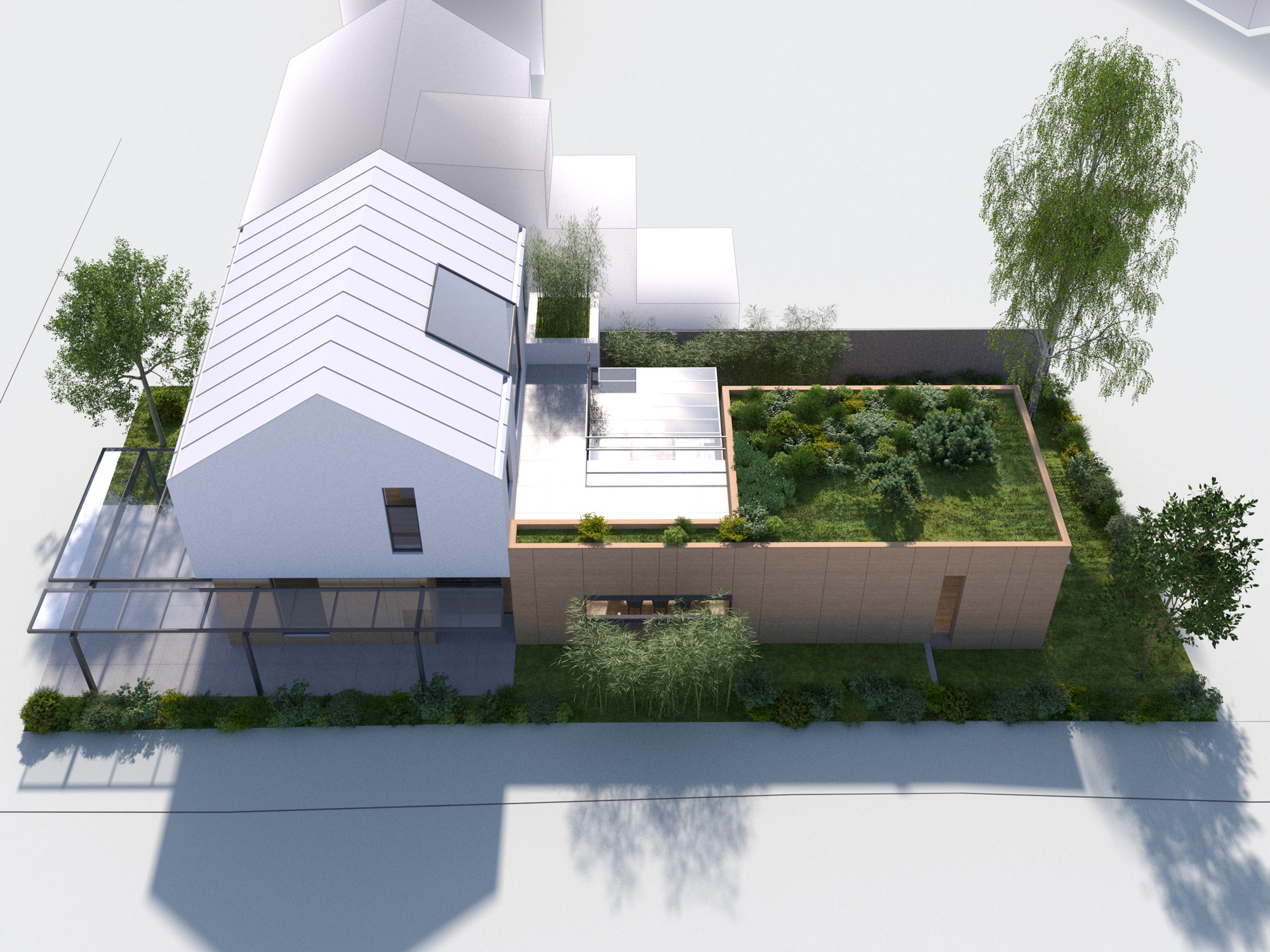
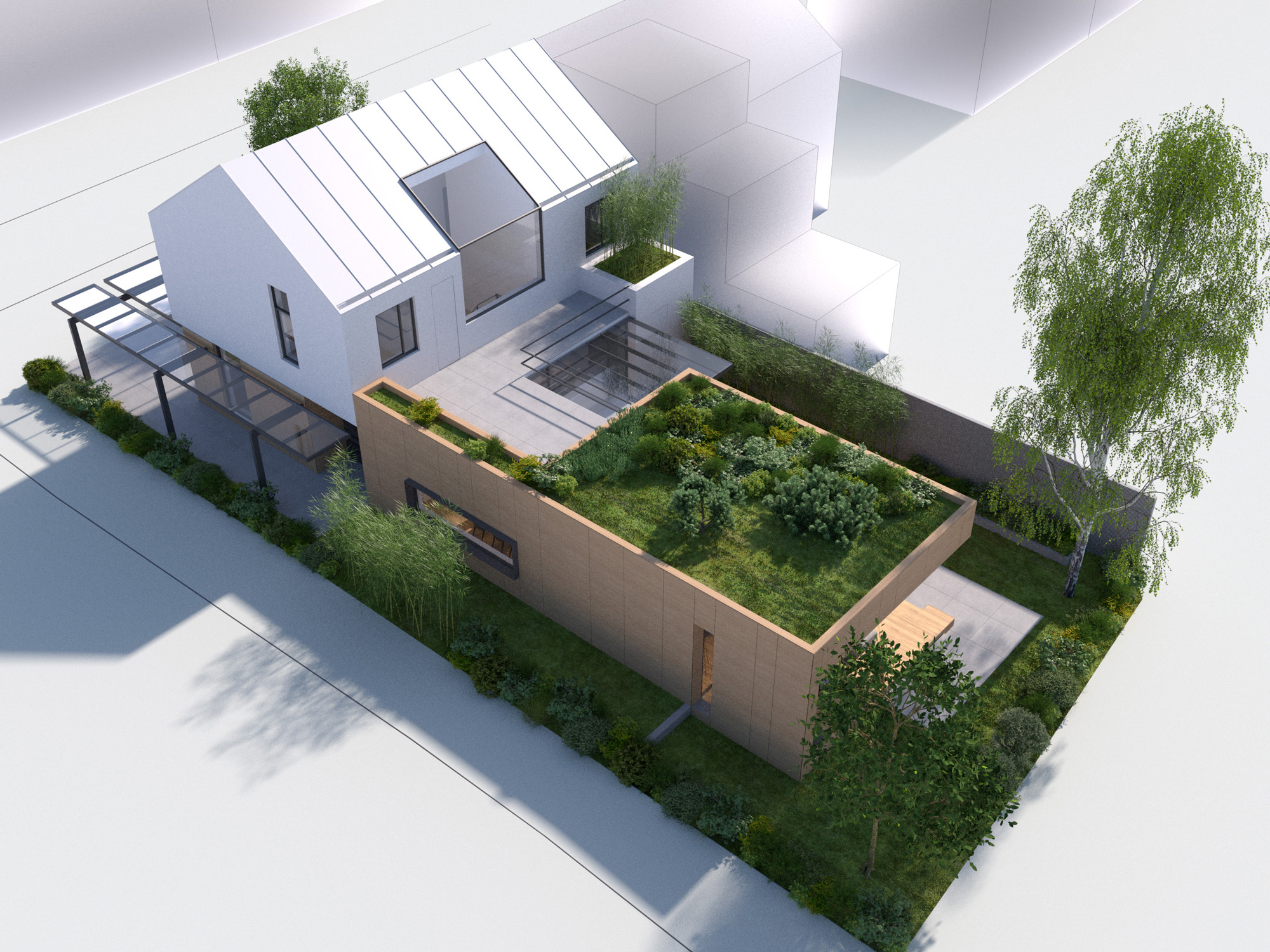
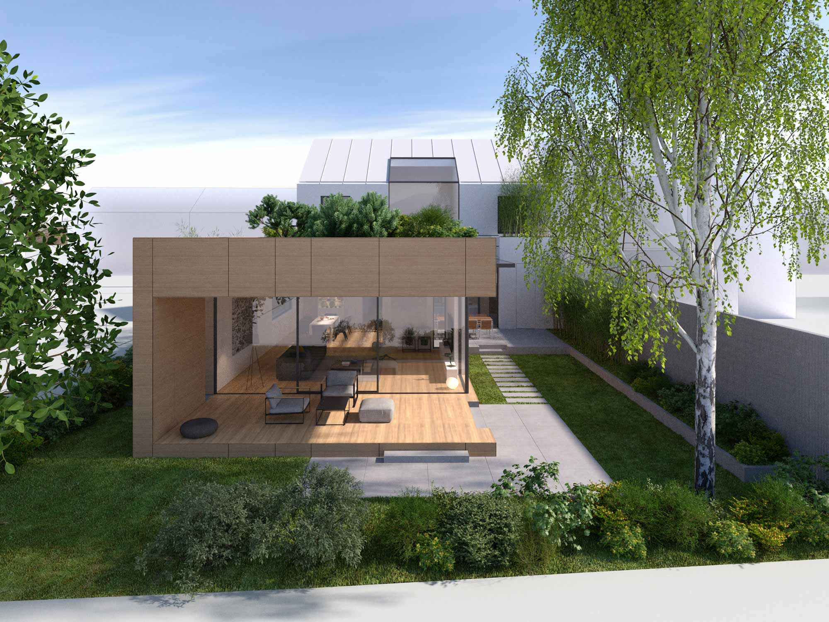
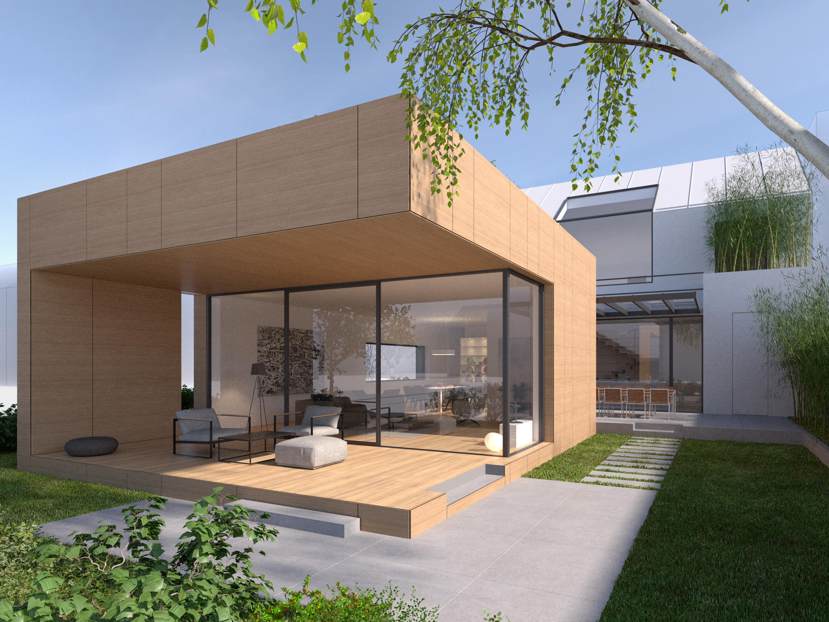
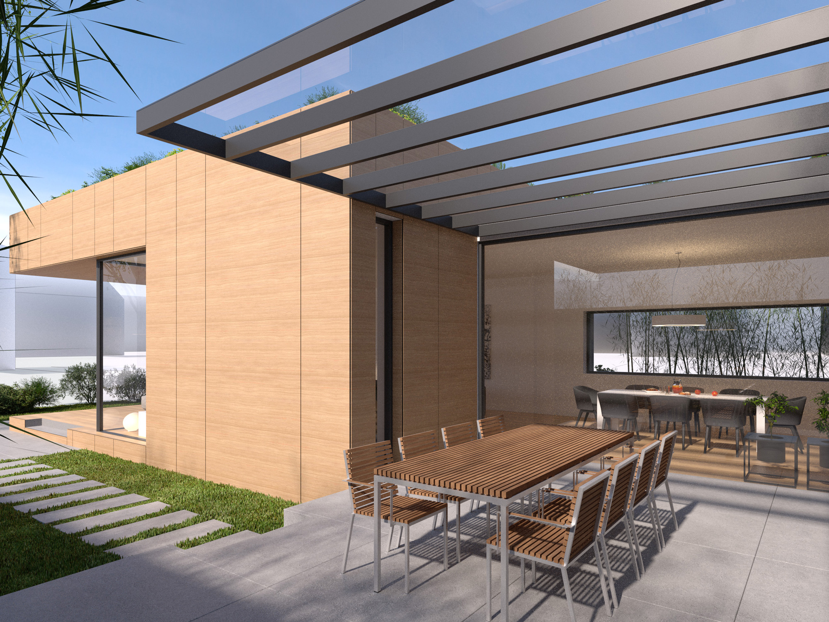
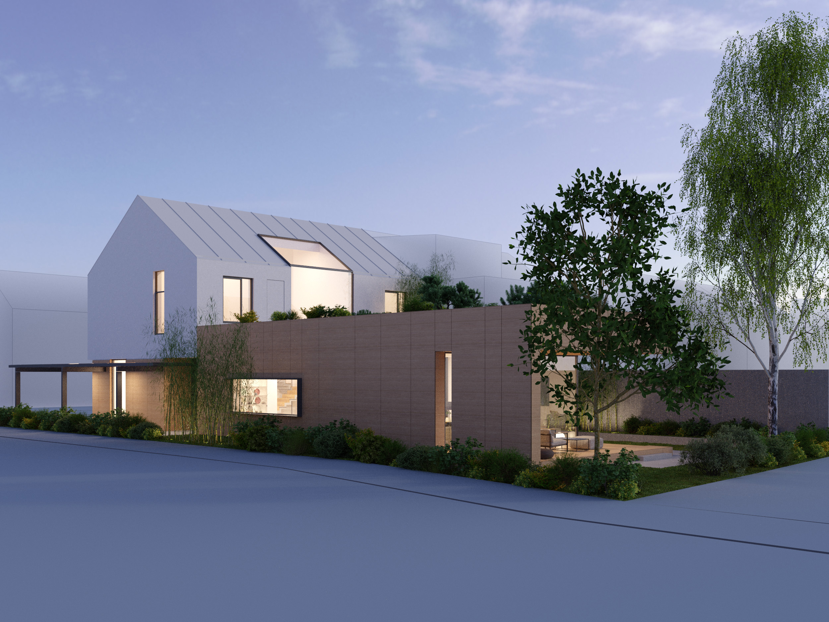
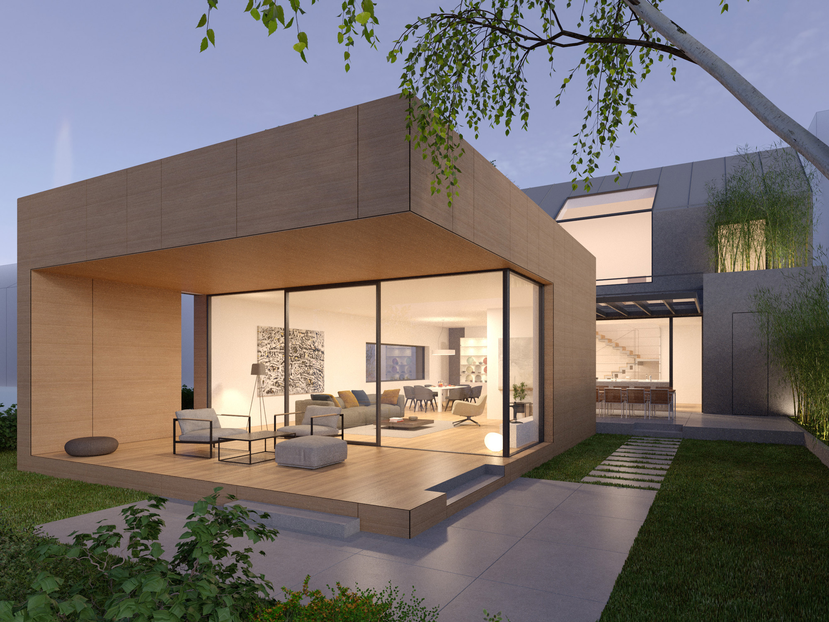
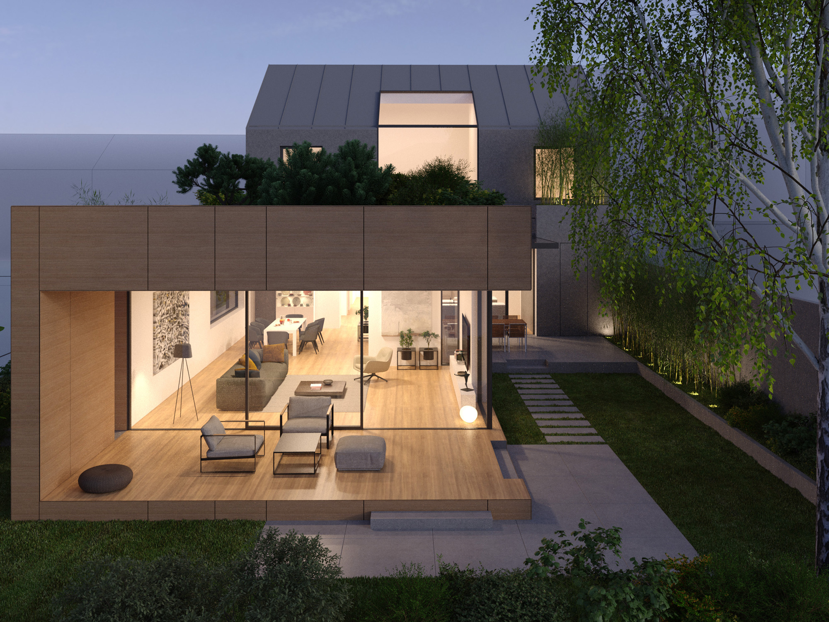
All Rights Reserved © 2020 DAR 612 / Privacy policy
All Rights Reserved © 2020 DAR 612 / Privacy policy