holiday house with three units
holiday house with three units
holiday house with three units
holiday house with three units
holiday house with three units
This vacation home consists of two double-floor volumes with flat roofs of different heights. The division into three housing units was emphasized by coating the volumes in two different materials. The smaller light volume places two equal units one above the other. The L shaped floor plan of the larger stone volume provides the more spread out layout and multiple connections to the outdoors. The entrance area continues to the dining room, which becomes an integral part of the terrace by opening the glass walls, thus highlighting the central axis of the ground floor.
This vacation home consists of two double-floor volumes with flat roofs of different heights. The division into three housing units was emphasized by coating the volumes in two different materials. The smaller light volume places two equal units one above the other. The L shaped floor plan of the larger stone volume provides the more spread out layout and multiple connections to the outdoors. The entrance area continues to the dining room, which becomes an integral part of the terrace by opening the glass walls, thus highlighting the central axis of the ground floor.
This vacation home consists of two double-floor volumes with flat roofs of different heights. The division into three housing units was emphasized by coating the volumes in two different materials. The smaller light volume places two equal units one above the other. The L shaped floor plan of the larger stone volume provides the more spread out layout and multiple connections to the outdoors. The entrance area continues to the dining room, which becomes an integral part of the terrace by opening the glass walls, thus highlighting the central axis of the ground floor.
This vacation home consists of two double-floor volumes with flat roofs of different heights. The division into three housing units was emphasized by coating the volumes in two different materials. The smaller light volume places two equal units one above the other. The L shaped floor plan of the larger stone volume provides the more spread out layout and multiple connections to the outdoors. The entrance area continues to the dining room, which becomes an integral part of the terrace by opening the glass walls, thus highlighting the central axis of the ground floor.
This vacation home consists of two double-floor volumes with flat roofs of different heights. The division into three housing units was emphasized by coating the volumes in two different materials. The smaller light volume places two equal units one above the other. The L shaped floor plan of the larger stone volume provides the more spread out layout and multiple connections to the outdoors. The entrance area continues to the dining room, which becomes an integral part of the terrace by opening the glass walls, thus highlighting the central axis of the ground floor.
| VACATION HOUSE N | |
| .................................. | |
| LOCATION | Novalja |
| SITE AREA | 500,00 m2 |
| BRUTO AREA | 190,00 m2 |
| PROJECT | 2019 |
| COMPLETED | under construction |
3D | Luka Thumm |
| VACATION RESORT N | |
| .................................. | |
| LOCATION | Novalja |
| SITE AREA | 500,00 m2 |
| BRUTO AREA | 190,00 m2 |
| PROJECT | 2019 |
| COMPLETED | under construction |
3D | Luka Thumm |
| VACATION RESORT N | |
| .................................. | |
| LOCATION | Novalja |
| SITE AREA | 500,00 m2 |
| BRUTO AREA | 190,00 m2 |
| PROJECT | 2019 |
| COMPLETED | under construction |
3D | Luka Thumm |
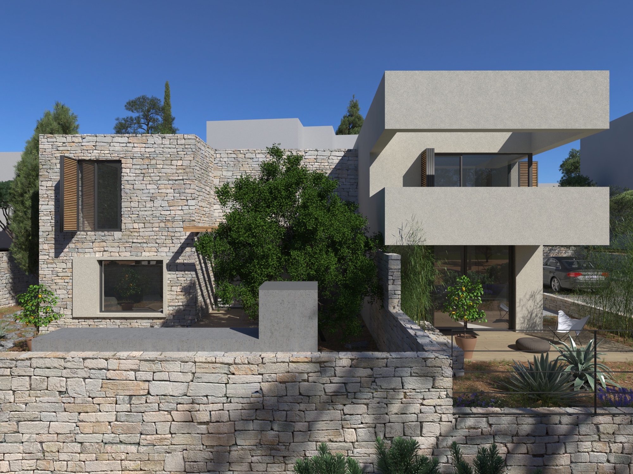
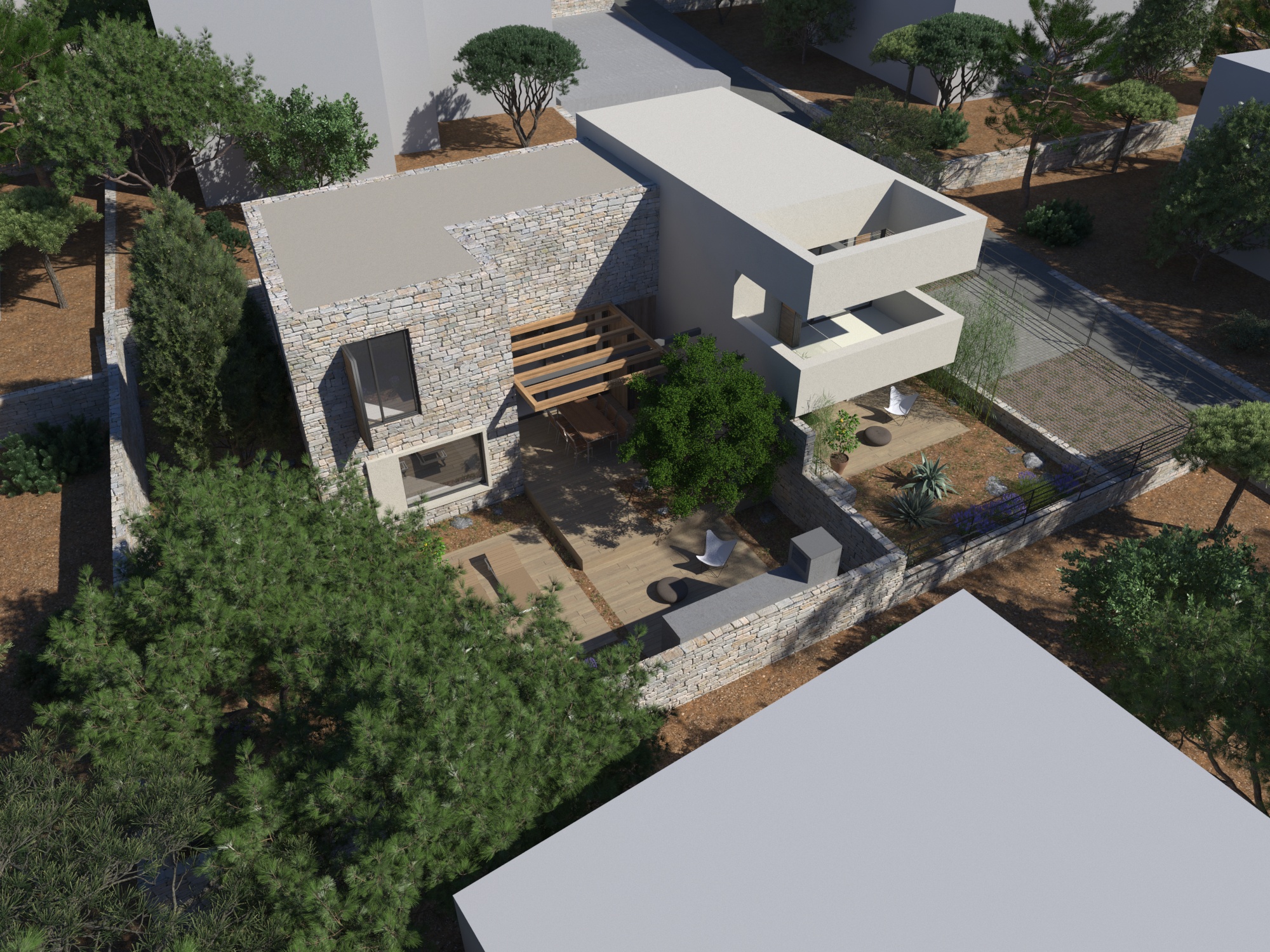
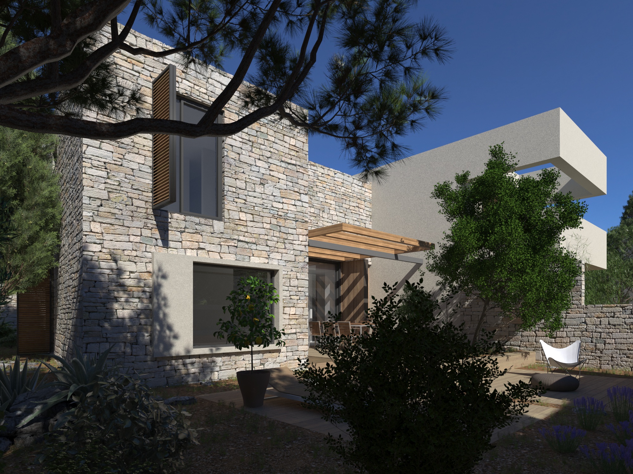
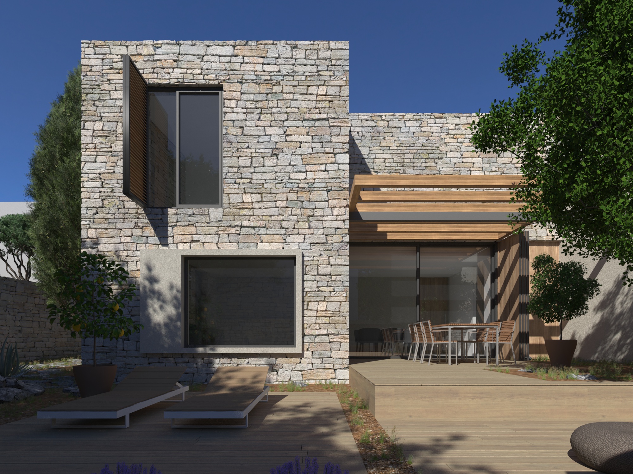
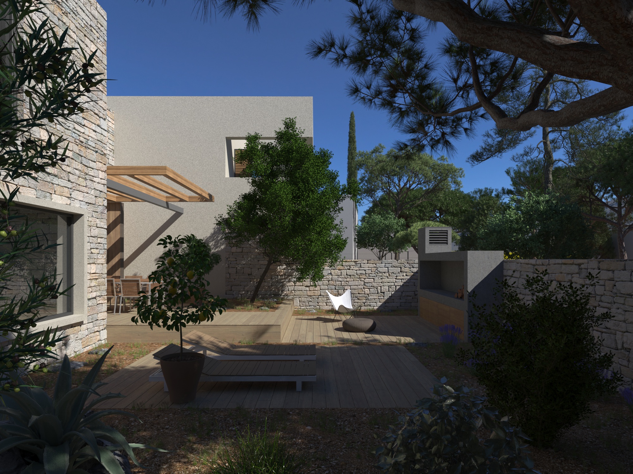
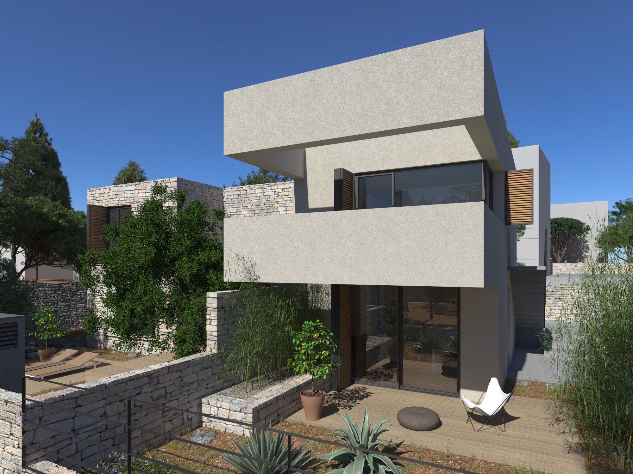
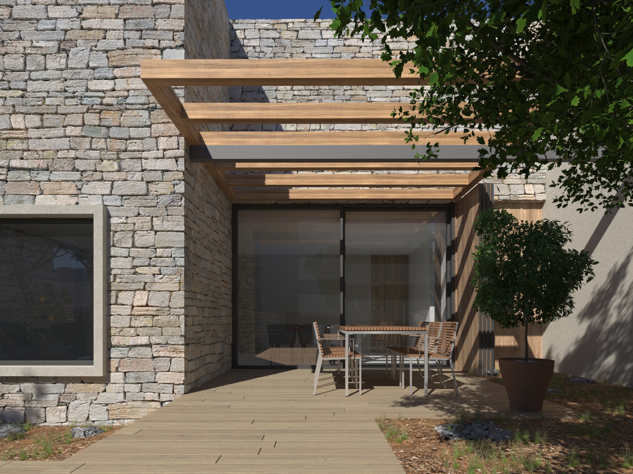
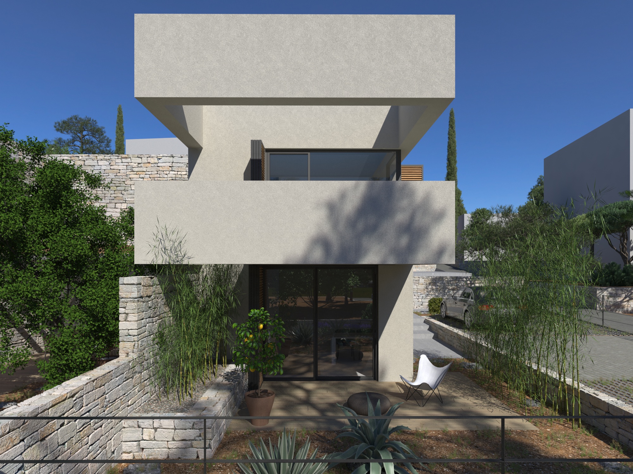
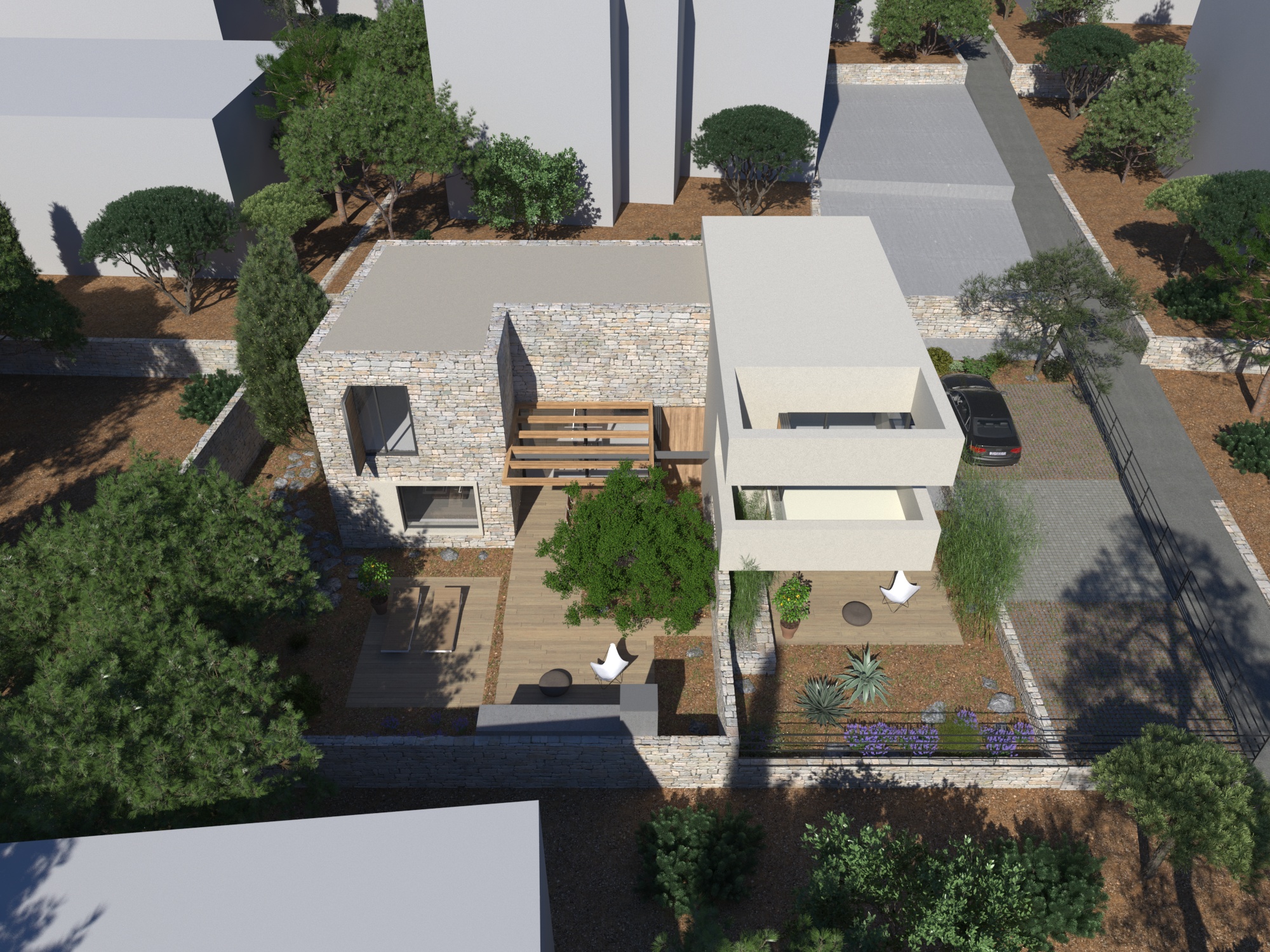
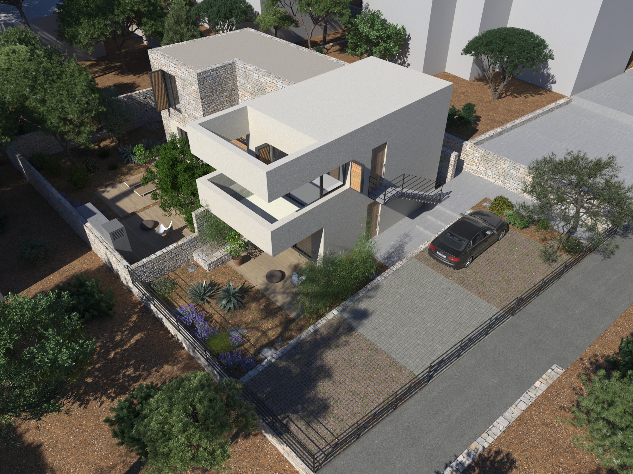
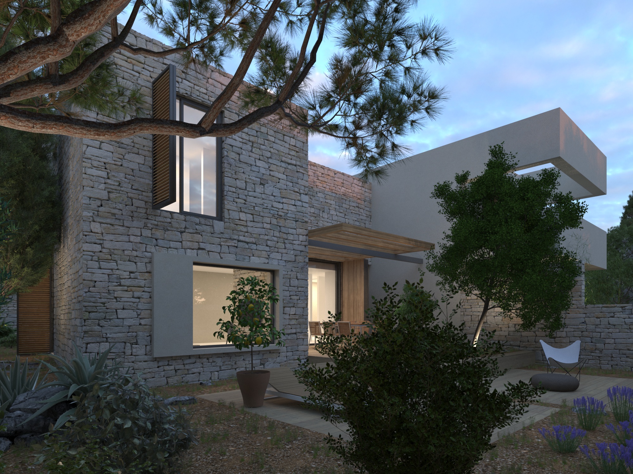
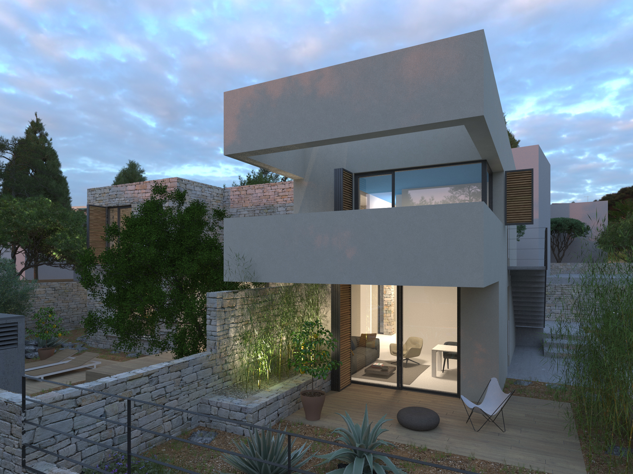
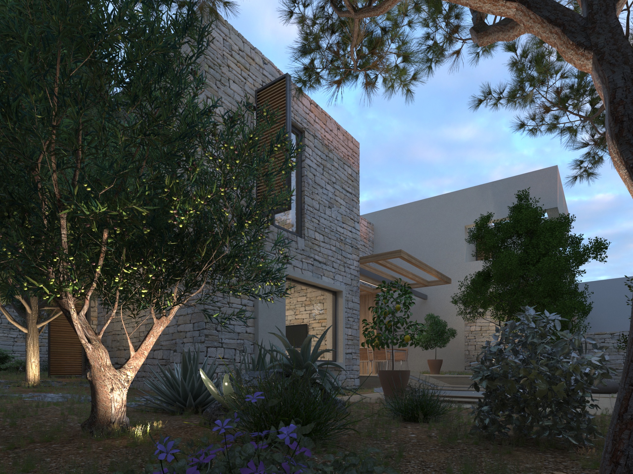
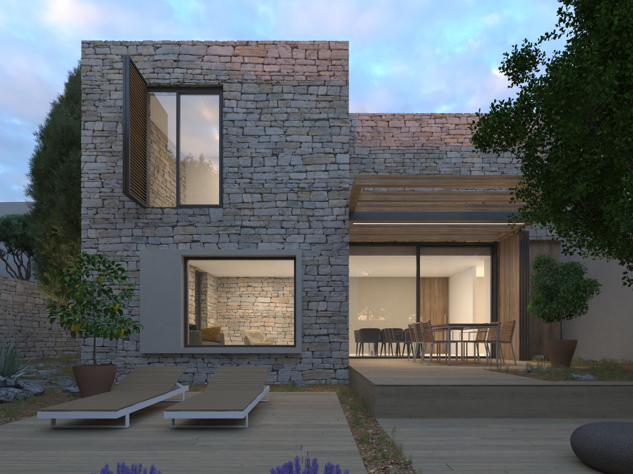
All Rights Reserved © 2020 DAR 612 / Privacy policy
All Rights Reserved © 2020 DAR 612 / Privacy policy